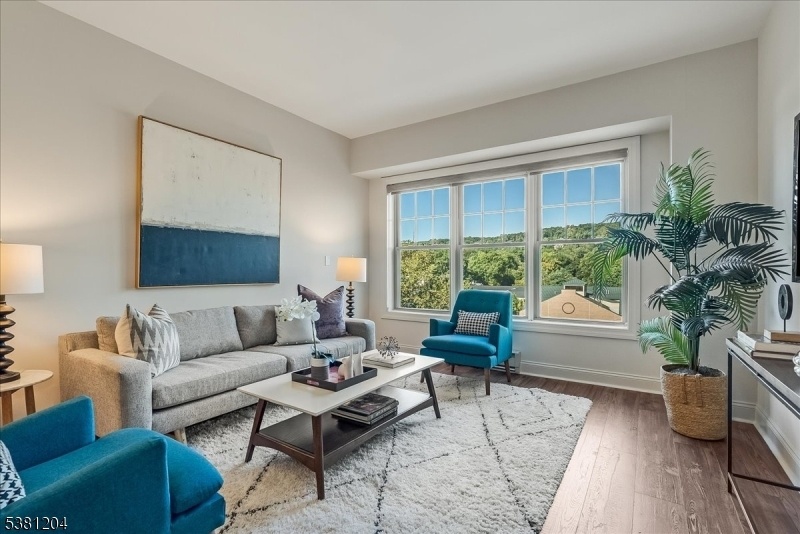48 S Park St
Montclair Twp, NJ 07042


























Price: $689,000
GSMLS: 3985481Type: Condo/Townhouse/Co-op
Style: One Floor Unit
Beds: 2
Baths: 2 Full
Garage: 1-Car
Year Built: 2007
Acres: 1.28
Property Tax: $13,382
Description
Dreaming Of Living In The Heart Of Vibrant Downtown Montclair? Here's Your Chance! This Pristine, Renovated 6th Floor Unit Is Literally Perfectly Located - With Mountain Views And High Up On The 6th Floor Of This Elevator Building, You Won't Hear Bustling Downtown, But Just Head Downstairs And Out And It's All Right There. Recently Renovated And Upgraded With Beautiful New Flooring, New Hot Water Heater, Custom Organized Closets, Upgraded Lighting And Fresh Paint Throughout, This Unit Is Move In Ready. The Open Concept Kitchen With Subway Tile Backsplash And Stainless Steel Appliances Makes Meal Prep And Entertaining A Breeze. Inviting Living And Dining Spaces Further Welcome Guests Or A Cozy Night In. The Luxurious Primary Suite Includes An En Suite Bath With Soaking Tub And Separate Shower And Custom Organized Walk-in Closet. The Second Bedroom Also Has Custom Organized Double Closet And Its Own Full Bath Next Door. In Unit Washer/dryer. Did We Mention The Recently Upgraded Roofdeck, With Stunning Skyline Views, Is Just Up The Hall? Plus In-unit Washer/dryer, Assigned Garage Parking And A 24 Hour Attended Lobby! Everything You Wanted And More!
Rooms Sizes
Kitchen:
First
Dining Room:
First
Living Room:
First
Family Room:
n/a
Den:
n/a
Bedroom 1:
First
Bedroom 2:
First
Bedroom 3:
n/a
Bedroom 4:
n/a
Room Levels
Basement:
GarEnter,Storage
Ground:
n/a
Level 1:
2 Bedrooms, Bath Main, Bath(s) Other, Dining Room, Entrance Vestibule, Kitchen, Laundry Room, Living Room
Level 2:
n/a
Level 3:
n/a
Level Other:
n/a
Room Features
Kitchen:
Eat-In Kitchen, Pantry
Dining Room:
Living/Dining Combo
Master Bedroom:
Full Bath, Walk-In Closet
Bath:
Stall Shower And Tub
Interior Features
Square Foot:
1,143
Year Renovated:
2025
Basement:
Yes - Unfinished
Full Baths:
2
Half Baths:
0
Appliances:
Microwave Oven, Range/Oven-Gas, Refrigerator, Self Cleaning Oven, Stackable Washer/Dryer
Flooring:
Laminate, Tile
Fireplaces:
No
Fireplace:
n/a
Interior:
Elevator,CeilHigh,SoakTub,StallTub,WlkInCls,WndwTret
Exterior Features
Garage Space:
1-Car
Garage:
Assigned, Garage Parking, Garage Under
Driveway:
Hard Surface
Roof:
Flat
Exterior:
Brick, Stucco
Swimming Pool:
n/a
Pool:
n/a
Utilities
Heating System:
1 Unit, Forced Hot Air
Heating Source:
Gas-Natural
Cooling:
1 Unit, Central Air
Water Heater:
Gas
Water:
Public Water
Sewer:
Public Sewer
Services:
Cable TV Available
Lot Features
Acres:
1.28
Lot Dimensions:
n/a
Lot Features:
Mountain View
School Information
Elementary:
MAGNET
Middle:
MAGNET
High School:
MONTCLAIR
Community Information
County:
Essex
Town:
Montclair Twp.
Neighborhood:
Siena
Application Fee:
n/a
Association Fee:
$630 - Monthly
Fee Includes:
Maintenance-Common Area, Maintenance-Exterior, Snow Removal, Trash Collection, Water Fees
Amenities:
Elevator, Storage
Pets:
Cats OK, Yes
Financial Considerations
List Price:
$689,000
Tax Amount:
$13,382
Land Assessment:
$100,000
Build. Assessment:
$322,900
Total Assessment:
$422,900
Tax Rate:
3.40
Tax Year:
2025
Ownership Type:
Condominium
Listing Information
MLS ID:
3985481
List Date:
09-08-2025
Days On Market:
0
Listing Broker:
WEST OF HUDSON REAL ESTATE
Listing Agent:


























Request More Information
Shawn and Diane Fox
RE/MAX American Dream
3108 Route 10 West
Denville, NJ 07834
Call: (973) 277-7853
Web: FoxHomeHunter.com

