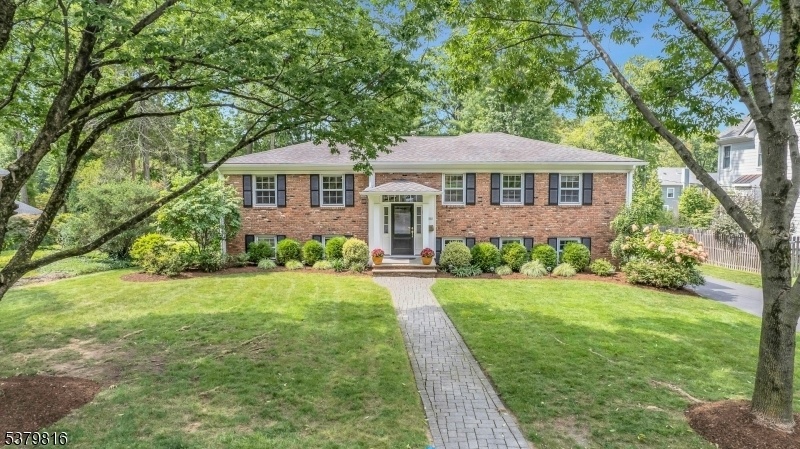180 Woodland Ave
Summit City, NJ 07901



































Price: $1,350,000
GSMLS: 3985447Type: Single Family
Style: Bi-Level
Beds: 4
Baths: 3 Full
Garage: 1-Car
Year Built: 1959
Acres: 0.36
Property Tax: $15,877
Description
Welcome To 180 Woodland Avenue, A Thoughtfully Updated Home In One Of Summit's Most Desirable Neighborhoods. Just One Mile From Downtown Shops, Restaurants, And The Nyc-direct Train, This Home Offers The Perfect Blend Of Convenience And Neighborhood Charm. The Classic Brick Front Provides Timeless Curb Appeal, While Inside You'll Find A Warm And Inviting Layout Designed For Everyday Living. A Wonderful Family Room Addition Opens Directly To The Kitchen, Creating A Light-filled Space Where Everyone Can Gather And Feel At Home. With An Oversized Living Room Open To The Dining Room, The Home Offers An Open Airy Feel. A Spacious Deck, Accessible Through The Dining Room Or Family Room, Offers Opportunities For Grilling Or Outdoor Dining. The Flexible Floor Plan Features An Optional Fifth Bedroom Or Home Office, Allowing You To Easily Adapt The Space To Suit Your Lifestyle. The Rec Room Is At Grade Level Offering Easy Access To The Outdoors. Recent Updates Include Three Beautifully Renovated Bathrooms, New Hvac In 2022, And All New Flooring On The Ground Floor. Outside, The Large, Flat Yard Invites Endless Possibilities For Gardening, Entertaining, Or Simply Enjoying The Open Space. With Its Close-to-town Location, Versatile Layout, And Welcoming Feel, 180 Woodland Avenue Is A Special Opportunity To Enjoy Summit Living At Its Very Best.
Rooms Sizes
Kitchen:
13x11 First
Dining Room:
12x11 Ground
Living Room:
21x13 First
Family Room:
15x15 First
Den:
n/a
Bedroom 1:
16x11 First
Bedroom 2:
16x12 First
Bedroom 3:
12x12 First
Bedroom 4:
17x13 Ground
Room Levels
Basement:
n/a
Ground:
1Bedroom,BathOthr,Exercise,GarEnter,Laundry,MudRoom,Office,RecRoom
Level 1:
3 Bedrooms, Bath Main, Bath(s) Other, Dining Room, Family Room, Foyer, Kitchen, Living Room
Level 2:
n/a
Level 3:
n/a
Level Other:
n/a
Room Features
Kitchen:
Breakfast Bar
Dining Room:
Formal Dining Room
Master Bedroom:
Full Bath
Bath:
Stall Shower
Interior Features
Square Foot:
n/a
Year Renovated:
2021
Basement:
Yes - Finished, French Drain, Walkout
Full Baths:
3
Half Baths:
0
Appliances:
Carbon Monoxide Detector, Dishwasher, Disposal, Dryer, Kitchen Exhaust Fan, Microwave Oven, Range/Oven-Gas, Refrigerator, Sump Pump, Washer
Flooring:
Carpeting, Tile, Wood
Fireplaces:
No
Fireplace:
n/a
Interior:
Carbon Monoxide Detector, Skylight, Smoke Detector
Exterior Features
Garage Space:
1-Car
Garage:
Additional 1/2 Car Garage, Built-In Garage
Driveway:
1 Car Width, Blacktop
Roof:
Asphalt Shingle
Exterior:
Brick, Clapboard
Swimming Pool:
n/a
Pool:
n/a
Utilities
Heating System:
1 Unit, Forced Hot Air
Heating Source:
Gas-Natural
Cooling:
1 Unit, Central Air
Water Heater:
Gas
Water:
Public Water
Sewer:
Public Sewer
Services:
Cable TV Available, Garbage Included
Lot Features
Acres:
0.36
Lot Dimensions:
90X175
Lot Features:
Level Lot, Open Lot
School Information
Elementary:
Washington
Middle:
Summit MS
High School:
Summit HS
Community Information
County:
Union
Town:
Summit City
Neighborhood:
n/a
Application Fee:
n/a
Association Fee:
n/a
Fee Includes:
n/a
Amenities:
Storage
Pets:
n/a
Financial Considerations
List Price:
$1,350,000
Tax Amount:
$15,877
Land Assessment:
$154,800
Build. Assessment:
$209,700
Total Assessment:
$364,500
Tax Rate:
4.36
Tax Year:
2024
Ownership Type:
Fee Simple
Listing Information
MLS ID:
3985447
List Date:
09-08-2025
Days On Market:
0
Listing Broker:
PROMINENT PROPERTIES SIR
Listing Agent:



































Request More Information
Shawn and Diane Fox
RE/MAX American Dream
3108 Route 10 West
Denville, NJ 07834
Call: (973) 277-7853
Web: FoxHomeHunter.com

