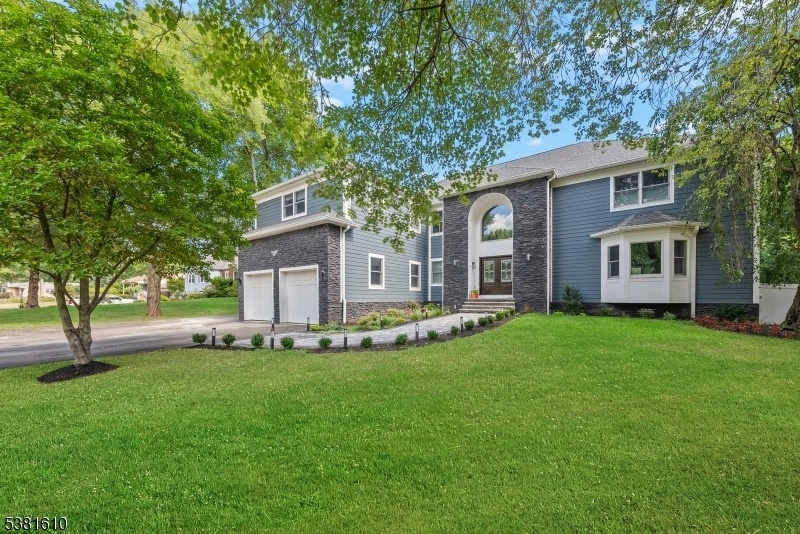153 Old Beekman Rd
South Brunswick Twp, NJ 08852

Price: $1,800,000
GSMLS: 3985207Type: Single Family
Style: Custom Home
Beds: 6
Baths: 5 Full
Garage: 2-Car
Year Built: 1960
Acres: 1.09
Property Tax: $15,248
Description
Experience Unmatched Luxury In This Stunning Distinguished Custom Estate Showcasing 6 Bedrooms, 5 Bathrooms, And Exquisite Designer Finishes Throughout. Modernized With A Custom Addition In 2021, This Home Seamlessly Blends Timeless Architecture With Contemporary Comfort. The Second-floor Primary Suite Is A True Retreat, Featuring His-and-hers Closets, A Spa-like Bathroom With Dual Shower Heads, A Separate Toilet Room, And A Stand-alone Soaking Tub. A Spacious Jack And Jill Bedroom Setup Offers Direct Access To A Shared Full Bathroom, Perfect For Living. The Gourmet Kitchen Is Designed For Everyday Living And Entertaining, Boasting A Spacious Pantry, A Butler's Pantry With Monogram 30 Microwave And Smart Convection Oven, And Three Sinks For Added Convenience. Premium Appliances Include A Monogram 48 Counter-depth Refrigerator And Freezer, Thermador 48 Professional Stove With Six Star-shaped Burners, Griddle, Dual Oven, And Thermador Dishwasher. Striking Quartz And Black Leather Granite Countertops With A Matching Backsplash Complete The Chef's Dream Space. Luxury Touches Include A Wet Bar With A Monogram Mini Fridge, Ice Maker, Wine Refrigerator, And Reverse Osmosis Faucet With Whole-house Filtration. A Coffee Bar With A Beverage Fridge Adds Convenience. Throughout The Home, Enjoy Custom Millwork, Anderson Windows, And Rich Exotic Tigerwood Floors.
Rooms Sizes
Kitchen:
First
Dining Room:
First
Living Room:
First
Family Room:
First
Den:
n/a
Bedroom 1:
Second
Bedroom 2:
First
Bedroom 3:
First
Bedroom 4:
Second
Room Levels
Basement:
Bath(s) Other, Den, Exercise Room, Rec Room, Walkout
Ground:
n/a
Level 1:
2 Bedrooms, Bath Main, Bath(s) Other, Dining Room, Foyer, Great Room, Kitchen, Living Room, Pantry
Level 2:
4 Or More Bedrooms, Bath Main, Bath(s) Other, Loft
Level 3:
Attic,RecRoom
Level Other:
n/a
Room Features
Kitchen:
Breakfast Bar, Center Island, Eat-In Kitchen
Dining Room:
Formal Dining Room
Master Bedroom:
Full Bath, Walk-In Closet
Bath:
Bidet, Soaking Tub
Interior Features
Square Foot:
6,478
Year Renovated:
n/a
Basement:
Yes - Finished, Full
Full Baths:
5
Half Baths:
0
Appliances:
Dishwasher, Disposal, Microwave Oven, Range/Oven-Gas, Refrigerator, Wall Oven(s) - Gas, Wine Refrigerator
Flooring:
Carpeting, Tile, Wood
Fireplaces:
1
Fireplace:
Gas Fireplace
Interior:
FireExtg,SmokeDet,SoakTub,TrckLght,WlkInCls
Exterior Features
Garage Space:
2-Car
Garage:
Attached Garage
Driveway:
1 Car Width, Blacktop
Roof:
Asphalt Shingle
Exterior:
See Remarks
Swimming Pool:
n/a
Pool:
n/a
Utilities
Heating System:
Baseboard - Hotwater
Heating Source:
Gas-Natural
Cooling:
Central Air, Multi-Zone Cooling
Water Heater:
n/a
Water:
Public Water
Sewer:
Private
Services:
Garbage Extra Charge
Lot Features
Acres:
1.09
Lot Dimensions:
n/a
Lot Features:
Flag Lot
School Information
Elementary:
n/a
Middle:
n/a
High School:
n/a
Community Information
County:
Middlesex
Town:
South Brunswick Twp.
Neighborhood:
n/a
Application Fee:
n/a
Association Fee:
n/a
Fee Includes:
n/a
Amenities:
n/a
Pets:
n/a
Financial Considerations
List Price:
$1,800,000
Tax Amount:
$15,248
Land Assessment:
$75,900
Build. Assessment:
$343,100
Total Assessment:
$419,000
Tax Rate:
5.36
Tax Year:
2024
Ownership Type:
Fee Simple
Listing Information
MLS ID:
3985207
List Date:
09-05-2025
Days On Market:
112
Listing Broker:
RE/MAX FIRST REALTY
Listing Agent:
Chiquita Pittman

Request More Information
Shawn and Diane Fox
RE/MAX American Dream
3108 Route 10 West
Denville, NJ 07834
Call: (973) 277-7853
Web: FoxHomeHunter.com

