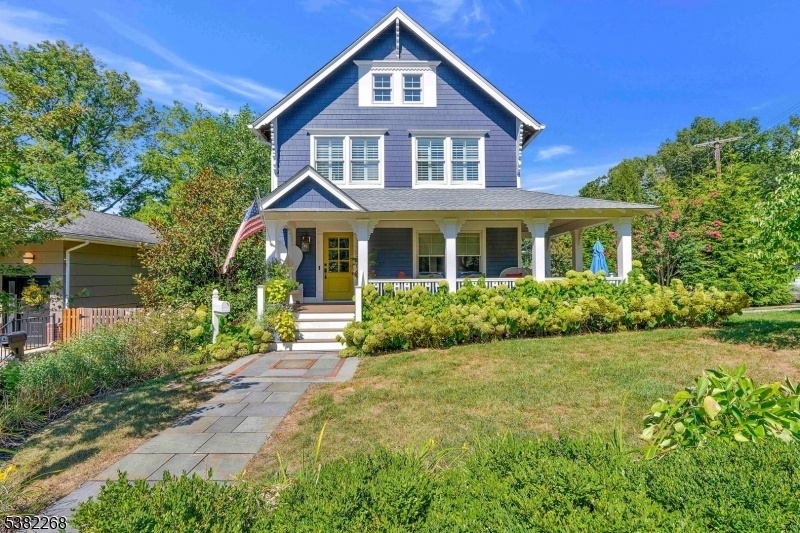18 Old Army Rd
Bernardsville Boro, NJ 07924












































Price: $1,098,000
GSMLS: 3985185Type: Single Family
Style: Colonial
Beds: 4
Baths: 2 Full & 1 Half
Garage: No
Year Built: 1927
Acres: 0.17
Property Tax: $14,584
Description
Stunning 1927 Colonial " Fully Renovated In 2019. Located In The Heart Of Bernardsville, This Beautifully Updated Home Blends Timeless Charm With Today's Luxury. The Home Features A Classic Wrap-around Porch, An Elegant Bluestone Patio, And A Trex Deck-perfect For Indoor-outdoor Living And Entertaining. The 1st Fl Light-filled Living Room Includes A Modern Vent Less Fireplace And Custom Millwork, Flowing Effortlessly Into The Dining Room With Direct Access To The Bluestone Patio And Open-concept Kitchen. A Chef's Dream, Showcasing Custom Cabinetry, Center Island W Seating, Quartz Countertops, And High-end Ss Appliances. The 1st Fl Primary Suite Is A Luxurious Retreat With Soaring Ceilings, Walk-in Closet, Trex Deck Access, And A Marble Ensuite Bath Featuring A Dual Vanity, Soaking Tub, Stall Shower, Private Water Closet, And Heated Towel Rack. On The 2nd Fl, You'll Find 3 Bedrooms, And A Beautifully Appointed Full Bathroom With Dual Vanity, Gorgeous Penny Tile Flooring And Shower-over-tub. The 3rd Fl Offers A Versatile Space With Ample Storage Ideal As A Playroom, Home Gym, Media Room, Or Additional Workspace. Fully Renovated In 2019, The Home Includes All-new Electrical, Plumbing, Hardi-plank Siding, Timberline Roof, Andersen Windows, White Oak Floors, The Thoughtful Addition Of The First-floor Primary Suite, Powder Room, Laundry Room, And Side Entrance. This Exceptional Home Offers The Best Of Both Worlds: Classic Curb Appeal And Fully Modernized Interiors A Must See.
Rooms Sizes
Kitchen:
15x11 First
Dining Room:
13x11 First
Living Room:
15x12 First
Family Room:
n/a
Den:
n/a
Bedroom 1:
14x12 First
Bedroom 2:
12x10 Second
Bedroom 3:
11x10 Second
Bedroom 4:
8x8 Second
Room Levels
Basement:
Storage Room, Utility Room, Walkout
Ground:
n/a
Level 1:
1Bedroom,BathOthr,DiningRm,Foyer,Kitchen,Laundry,MudRoom,PowderRm
Level 2:
3 Bedrooms, Bath(s) Other
Level 3:
RecRoom
Level Other:
n/a
Room Features
Kitchen:
Center Island
Dining Room:
n/a
Master Bedroom:
1st Floor, Full Bath, Walk-In Closet
Bath:
Soaking Tub, Stall Shower
Interior Features
Square Foot:
n/a
Year Renovated:
2019
Basement:
Yes - Unfinished, Walkout
Full Baths:
2
Half Baths:
1
Appliances:
Carbon Monoxide Detector, Central Vacuum, Cooktop - Induction, Dishwasher, Dryer, Kitchen Exhaust Fan, Microwave Oven, Refrigerator, Self Cleaning Oven, Sump Pump, Wall Oven(s) - Electric, Washer, Wine Refrigerator
Flooring:
Tile, Wood
Fireplaces:
1
Fireplace:
Heatolator, Living Room, See Remarks
Interior:
CODetect,CeilHigh,SmokeDet,SoakTub,StallShw,TubShowr,WlkInCls,WndwTret
Exterior Features
Garage Space:
No
Garage:
n/a
Driveway:
2 Car Width, Driveway-Exclusive, Gravel
Roof:
Asphalt Shingle
Exterior:
ConcBrd
Swimming Pool:
No
Pool:
n/a
Utilities
Heating System:
2 Units, Forced Hot Air, Multi-Zone
Heating Source:
Gas-Natural
Cooling:
2 Units, Central Air, Multi-Zone Cooling
Water Heater:
Gas
Water:
Public Water
Sewer:
Public Sewer
Services:
Cable TV Available, Garbage Extra Charge
Lot Features
Acres:
0.17
Lot Dimensions:
n/a
Lot Features:
Level Lot
School Information
Elementary:
Bedwell
Middle:
Bernardsvi
High School:
Bernards H
Community Information
County:
Somerset
Town:
Bernardsville Boro
Neighborhood:
In Town
Application Fee:
n/a
Association Fee:
n/a
Fee Includes:
n/a
Amenities:
n/a
Pets:
Yes
Financial Considerations
List Price:
$1,098,000
Tax Amount:
$14,584
Land Assessment:
$248,000
Build. Assessment:
$556,700
Total Assessment:
$804,700
Tax Rate:
1.96
Tax Year:
2024
Ownership Type:
Fee Simple
Listing Information
MLS ID:
3985185
List Date:
09-05-2025
Days On Market:
0
Listing Broker:
KELLER WILLIAMS TOWNE SQUARE REAL
Listing Agent:












































Request More Information
Shawn and Diane Fox
RE/MAX American Dream
3108 Route 10 West
Denville, NJ 07834
Call: (973) 277-7853
Web: FoxHomeHunter.com

