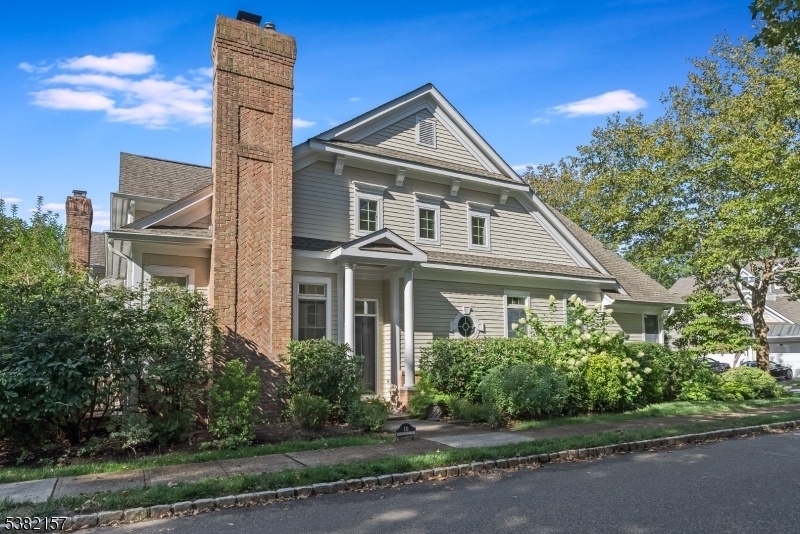10 Hurlingham Club Road
Far Hills Boro, NJ 07931




























Price: $995,000
GSMLS: 3985157Type: Condo/Townhouse/Co-op
Style: Multi Floor Unit
Beds: 3
Baths: 2 Full & 1 Half
Garage: 2-Car
Year Built: 1993
Acres: 0.19
Property Tax: $10,761
Description
This Highly Desirable Edinburgh End Unit With 3 Bedrooms 2 1/2 Baths Has Been Meticulously Upgraded In The Past Three Years. Vaulted Ceilings, Tall Windows With Transoms And An Open Floor Plan Create A Spacious And Light-filled Home. Interior Features Include Columns, Detailed Millwork, High Ceilings, Hardwood Floors. The Kitchen Was Remodeled With New Flooring, Cabinetry, Soapstone Countertops, Thermador Professional Gas Range And Dishwasher, Sub Zero Refrigerator. New Stackable Washer And Dryer In Laundry. The Primary Bedroom Is On The First Floor With A Walk-in Closet And A Sitting Area With Tall Corner Windows. The Primary Bathroom Has Been Remodeled With A Soaking Tub And A Large Shower With Seamless Glass Enclosure. The Living Room Features A Gas Fireplace With Elegant Mantle, Walls Of Windows And Opens To A Private Deck. The Dining Area Is Open To The Living Room And Has A Window To The Kitchen With Plantation Shutters. The Open Staircase To The Second Floor Leads To A Spacious Loft Area And Second Primary Ensuite Bedroom And Guest Bedroom. There Is A Full Unfinished Basement And A Generous Two Car Garage. Move-in Ready And A Must See!
Rooms Sizes
Kitchen:
17x12 First
Dining Room:
13x12 First
Living Room:
17x14 First
Family Room:
n/a
Den:
n/a
Bedroom 1:
27x14 First
Bedroom 2:
18x16 Second
Bedroom 3:
14x13 Second
Bedroom 4:
n/a
Room Levels
Basement:
n/a
Ground:
n/a
Level 1:
1Bedroom,BathMain,DiningRm,Vestibul,GarEnter,Kitchen,Laundry,LivingRm,PowderRm
Level 2:
2 Bedrooms, Bath(s) Other, Loft
Level 3:
n/a
Level Other:
n/a
Room Features
Kitchen:
Country Kitchen, Pantry
Dining Room:
Formal Dining Room
Master Bedroom:
1st Floor, Full Bath, Sitting Room, Walk-In Closet
Bath:
Soaking Tub, Stall Shower
Interior Features
Square Foot:
2,580
Year Renovated:
2022
Basement:
Yes - Full, Unfinished
Full Baths:
2
Half Baths:
1
Appliances:
Carbon Monoxide Detector, Central Vacuum, Dishwasher, Range/Oven-Gas, Refrigerator, Self Cleaning Oven, Stackable Washer/Dryer
Flooring:
Tile, Wood
Fireplaces:
1
Fireplace:
Gas Fireplace, Living Room
Interior:
Blinds,CODetect,CeilCath,AlrmFire,FireExtg,CeilHigh,SmokeDet,SoakTub,StallShw,WlkInCls
Exterior Features
Garage Space:
2-Car
Garage:
Attached Garage
Driveway:
Additional Parking, Common
Roof:
Asphalt Shingle
Exterior:
Brick, Clapboard
Swimming Pool:
No
Pool:
n/a
Utilities
Heating System:
1 Unit, Forced Hot Air
Heating Source:
Gas-Natural
Cooling:
1 Unit, Central Air
Water Heater:
Gas
Water:
Public Water, Water Charge Extra
Sewer:
Public Sewer
Services:
Cable TV Available, Fiber Optic Available, Garbage Included
Lot Features
Acres:
0.19
Lot Dimensions:
n/a
Lot Features:
n/a
School Information
Elementary:
BEDWELL
Middle:
BERNARDSVI
High School:
BERNARDSVI
Community Information
County:
Somerset
Town:
Far Hills Boro
Neighborhood:
Polo Club
Application Fee:
n/a
Association Fee:
$530 - Monthly
Fee Includes:
Maintenance-Common Area, Snow Removal, Trash Collection
Amenities:
n/a
Pets:
Yes
Financial Considerations
List Price:
$995,000
Tax Amount:
$10,761
Land Assessment:
$407,300
Build. Assessment:
$487,800
Total Assessment:
$895,100
Tax Rate:
1.28
Tax Year:
2024
Ownership Type:
Condominium
Listing Information
MLS ID:
3985157
List Date:
09-05-2025
Days On Market:
0
Listing Broker:
TURPIN REAL ESTATE, INC.
Listing Agent:




























Request More Information
Shawn and Diane Fox
RE/MAX American Dream
3108 Route 10 West
Denville, NJ 07834
Call: (973) 277-7853
Web: FoxHomeHunter.com

