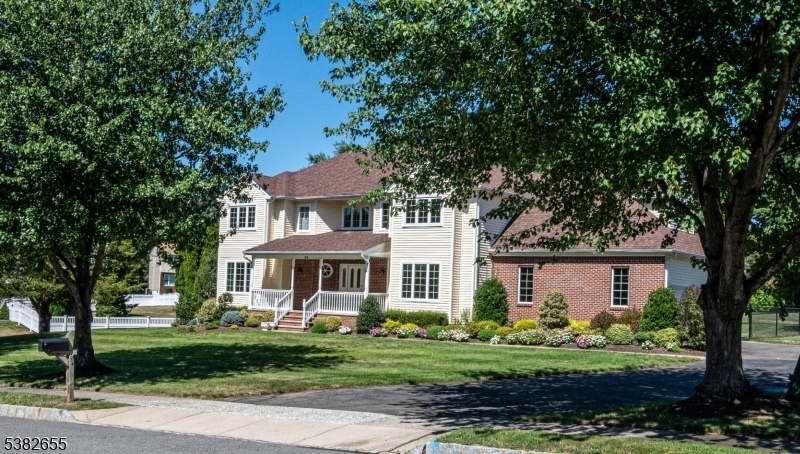89 Pancake Hollow Dr
Wayne Twp, NJ 07470











Price: $1,250,000
GSMLS: 3985150Type: Single Family
Style: Colonial
Beds: 5
Baths: 3 Full & 1 Half
Garage: 2-Car
Year Built: 1995
Acres: 0.69
Property Tax: $21,750
Description
Magnificent Colonial In One Of Wayne's Best Neighborhoods! 5 Bedrooms, (including One On The First Floor.) Family Room Looks Out Toward Beautiful, Spacious Backyard. 2nd Floor Has 4 Bedrooms And A Loft (which Can Be A 6th Bedroom). Sunny, Eat-in Kitchen Has New Windows. All The Bathrooms Are Newly Renovated, And Those On The 2nd Floor Feature Heated Floors! Large, Finished Basement Features A Bathroom, Separate Rooms For Exercise And Storage, A Tv And A Kitchen Area. Plus, There's A Walk-out Leading To The Garage. There Is A 75-gallon Hot-water Heater! Laundry Room Is On The 2nd Floor, Near The Master Bedroom! Home Features Relatively New Roof, And A Large, Level Back Yard. Outdoor Barbeque Is Included, Along With A Full-home Generator. Lawn Is Kept Lush With Underground Sprinklers. In One Of Wayne's Most Beautiful Neighborhoods, Very Close To Wayne Hills High School. Can Watch 4th Of July Fireworks From Front Porch!
Rooms Sizes
Kitchen:
First
Dining Room:
First
Living Room:
First
Family Room:
First
Den:
First
Bedroom 1:
First
Bedroom 2:
Second
Bedroom 3:
Second
Bedroom 4:
Second
Room Levels
Basement:
BathOthr,Exercise,GameRoom,Kitchen,RecRoom,Storage,Utility,Walkout
Ground:
n/a
Level 1:
1Bedroom,BathOthr,Den,DiningRm,Foyer,GarEnter,Kitchen,LivingRm,MudRoom,OutEntrn,Walkout
Level 2:
4+Bedrms,BathMain,BathOthr,Laundry,Loft,RecRoom
Level 3:
Attic
Level Other:
n/a
Room Features
Kitchen:
Eat-In Kitchen
Dining Room:
Formal Dining Room
Master Bedroom:
Dressing Room, Full Bath, Walk-In Closet
Bath:
Soaking Tub, Stall Shower
Interior Features
Square Foot:
3,385
Year Renovated:
2025
Basement:
Yes - Finished, Full, Walkout
Full Baths:
3
Half Baths:
1
Appliances:
Carbon Monoxide Detector, Central Vacuum, Cooktop - Gas, Dishwasher, Disposal, Dryer, Generator-Built-In, Kitchen Exhaust Fan, Microwave Oven, Range/Oven-Gas, Refrigerator, Self Cleaning Oven, Washer
Flooring:
Tile, Wood
Fireplaces:
1
Fireplace:
Family Room, Gas Fireplace
Interior:
CODetect,CeilCath,FireExtg,CeilHigh,SmokeDet,SoakTub,StallTub,WlkInCls
Exterior Features
Garage Space:
2-Car
Garage:
Attached,Built-In,DoorOpnr,Garage,InEntrnc,Oversize
Driveway:
2 Car Width, Blacktop
Roof:
Asphalt Shingle
Exterior:
Vinyl Siding
Swimming Pool:
No
Pool:
n/a
Utilities
Heating System:
Forced Hot Air, Multi-Zone
Heating Source:
Gas-Natural
Cooling:
Attic Fan, Ceiling Fan, Central Air, Multi-Zone Cooling
Water Heater:
Gas
Water:
Public Water
Sewer:
Public Sewer
Services:
Cable TV Available, Fiber Optic Available
Lot Features
Acres:
0.69
Lot Dimensions:
n/a
Lot Features:
Level Lot
School Information
Elementary:
AP TERHUNE
Middle:
SCH-COLFAX
High School:
WAYNE HILL
Community Information
County:
Passaic
Town:
Wayne Twp.
Neighborhood:
n/a
Application Fee:
n/a
Association Fee:
n/a
Fee Includes:
n/a
Amenities:
Storage
Pets:
n/a
Financial Considerations
List Price:
$1,250,000
Tax Amount:
$21,750
Land Assessment:
$189,800
Build. Assessment:
$176,000
Total Assessment:
$365,800
Tax Rate:
5.95
Tax Year:
2024
Ownership Type:
Fee Simple
Listing Information
MLS ID:
3985150
List Date:
09-05-2025
Days On Market:
2
Listing Broker:
WEICHERT REALTORS
Listing Agent:











Request More Information
Shawn and Diane Fox
RE/MAX American Dream
3108 Route 10 West
Denville, NJ 07834
Call: (973) 277-7853
Web: FoxHomeHunter.com

