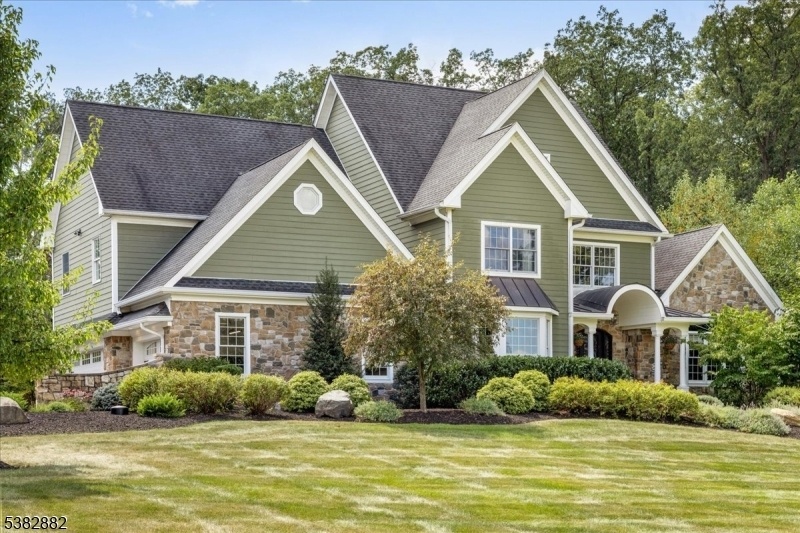29 Tumble Falls Rd
Kingwood Twp, NJ 08559














































Price: $2,395,000
GSMLS: 3985094Type: Single Family
Style: Contemporary
Beds: 6
Baths: 4 Full & 1 Half
Garage: 15-Car
Year Built: 2011
Acres: 9.00
Property Tax: $15,102
Description
Step Into An Extraordinary Haven Of Luxury Where Craftsmanship Meets Elegance In A Secluded Woodland Setting. This Nine-acre Estate Offers Serene Privacy With Ample Yard Space And Scenic Trails, All While Remaining An Easy Commute To Nyc. Built In 2012 And Thoughtfully Upgraded, The Property Features A Striking Hardie Plank And Stone Exterior And A Newly Completed (2024) Detached Garage/barn Complex. Inside, Polished Hardwood Floors Lead To A Spacious Living Room With Gas Fireplace And A Chef's Kitchen Boasting A Large Island, Prep Sink, Six-burner Stove, Convection And Additional Ovens, And A 72" Fridge. Outdoor Living Includes Covered And Open Patios, A Fire Pit, And Tranquil Views. Upstairs, Three Bedrooms Share A Full Bath, While The Primary Suite Offers A Spa-like Bath And Custom Walk-in Closet. The Walkout Basement Adds A Versatile Apartment With Kitchenette And Private Patio Access. Systems Include Whole-house Generator, Advanced Water Filtration, Instant Hot Water, And Dual-zone Hvac. The Attached Garage Shines With Ceramic Flooring And Custom Cabinetry. The Detached Garage Is A Masterpiece, With Soaring Ceilings, Oversized Doors For Rvs/boats, Epoxy Flooring, Car Lift, And Capacity For 12"14 Vehicles. Complete With Its Own Well/septic, Heating, Cooling, And A Full Guest Apartment, It Rivals The Finest Showrooms. Minutes From Stockton, Frenchtown, Lambertville, And New Hope, This Turnkey Country Estate Offers Unmatched Luxury, Space, And Versatility.
Rooms Sizes
Kitchen:
n/a
Dining Room:
n/a
Living Room:
n/a
Family Room:
n/a
Den:
n/a
Bedroom 1:
n/a
Bedroom 2:
n/a
Bedroom 3:
n/a
Bedroom 4:
n/a
Room Levels
Basement:
n/a
Ground:
1 Bedroom, Bath Main, Rec Room, Utility Room, Walkout
Level 1:
DiningRm,FamilyRm,Foyer,GarEnter,Kitchen,Laundry,Office,PowderRm
Level 2:
4 Or More Bedrooms, Bath Main, Bath(s) Other
Level 3:
Attic
Level Other:
n/a
Room Features
Kitchen:
Center Island, Eat-In Kitchen
Dining Room:
n/a
Master Bedroom:
Full Bath, Walk-In Closet
Bath:
Soaking Tub, Stall Shower
Interior Features
Square Foot:
392,040
Year Renovated:
n/a
Basement:
Yes - Finished, Full
Full Baths:
4
Half Baths:
1
Appliances:
Central Vacuum, Cooktop - Gas, Dishwasher, Kitchen Exhaust Fan, Microwave Oven, Range/Oven-Gas, Refrigerator, Self Cleaning Oven, Wall Oven(s) - Gas, Water Filter, Water Softener-Own
Flooring:
Carpeting, Tile, Wood
Fireplaces:
1
Fireplace:
Family Room, Gas Fireplace
Interior:
SoakTub,StallShw,TubShowr,WlkInCls
Exterior Features
Garage Space:
15-Car
Garage:
Attached Garage, Detached Garage
Driveway:
Additional Parking, Blacktop
Roof:
Asphalt Shingle
Exterior:
Composition Siding, Stone
Swimming Pool:
No
Pool:
n/a
Utilities
Heating System:
2 Units, Forced Hot Air, Multi-Zone
Heating Source:
Gas-Propane Owned
Cooling:
2 Units, Central Air, Multi-Zone Cooling
Water Heater:
Gas
Water:
Private
Sewer:
Private
Services:
n/a
Lot Features
Acres:
9.00
Lot Dimensions:
n/a
Lot Features:
Open Lot, Wooded Lot
School Information
Elementary:
KINGWOOD
Middle:
KINGWOOD
High School:
DEL.VALLEY
Community Information
County:
Hunterdon
Town:
Kingwood Twp.
Neighborhood:
n/a
Application Fee:
n/a
Association Fee:
n/a
Fee Includes:
n/a
Amenities:
Jogging/Biking Path, Storage
Pets:
n/a
Financial Considerations
List Price:
$2,395,000
Tax Amount:
$15,102
Land Assessment:
$141,000
Build. Assessment:
$438,500
Total Assessment:
$579,500
Tax Rate:
2.61
Tax Year:
2025
Ownership Type:
Fee Simple
Listing Information
MLS ID:
3985094
List Date:
09-05-2025
Days On Market:
0
Listing Broker:
ADDISON WOLFE REAL ESTATE
Listing Agent:














































Request More Information
Shawn and Diane Fox
RE/MAX American Dream
3108 Route 10 West
Denville, NJ 07834
Call: (973) 277-7853
Web: FoxHomeHunter.com

