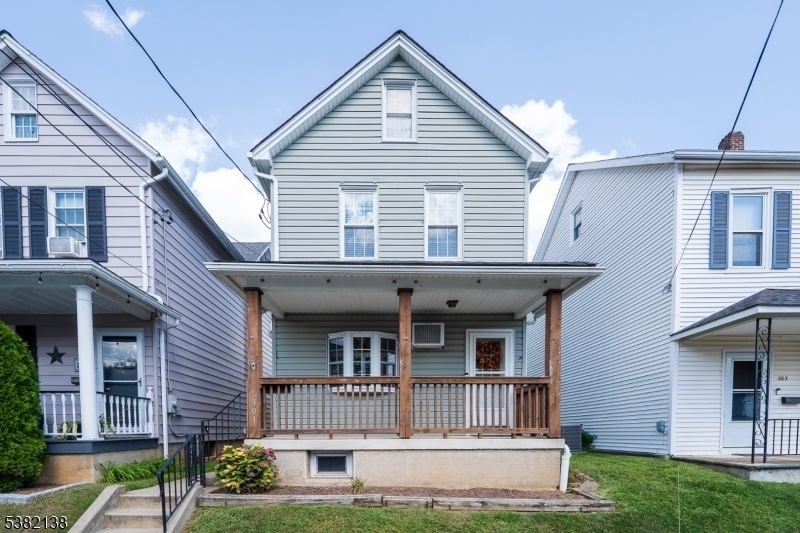301 Prospect St
Phillipsburg Town, NJ 08865




































Price: $299,000
GSMLS: 3985085Type: Single Family
Style: Colonial
Beds: 3
Baths: 1 Full
Garage: No
Year Built: 1900
Acres: 0.06
Property Tax: $4,149
Description
Welcome To This Lovingly Maintained 3br, 1ba Colonial In Phillipsburg, Nj! This Home Is Perfectly Situated For Commuters, With Easy Access To Major Routes, Shopping, Dining, Hospitals, And Just Minutes To Downtown Easton. Long-standing Single Ownership For Over 60 Years, It Features Economical Gas Heat And A Cozy Gas Stove In The Living Room. A Bay Window Brightens The Living Area, Which Flows Into A Dining Room With Built-in Shelves. The Spacious Eat-in Country Kitchen Offers Generous Counter Space, Storage, And A Gas Stove. Relax On The Covered Front Porch Or Entertain On The Screened-in Back Porch. The Fenced Yard Includes A Shed And Room To Add A Parking Pad. Upstairs Are 3 Bedrooms And A Full Bath With Tiled Walk-in Shower. A Large Room In The Walk-up Attic Boasts A Walk-in Closet And Bonus Storage Room Perfect For An Office Or Craft Space. The Basement Includes Laundry, Workshop Area, Utility Sink, And A Cold Room For Canned Goods. Some Updates Over The Years Include Converting From Oil To Gas Heat, Siding, Awnings, Kitchen And Bathroom Remodels, And Replacement Windows. Move-in Ready!
Rooms Sizes
Kitchen:
15x15 First
Dining Room:
12x14 First
Living Room:
15x10 First
Family Room:
n/a
Den:
n/a
Bedroom 1:
15x10 Second
Bedroom 2:
8x12 Second
Bedroom 3:
8x11 Second
Bedroom 4:
n/a
Room Levels
Basement:
Storage Room, Utility Room
Ground:
n/a
Level 1:
DiningRm,Kitchen,LivingRm,Screened
Level 2:
3 Bedrooms, Bath Main
Level 3:
Attic,SeeRem
Level Other:
n/a
Room Features
Kitchen:
Eat-In Kitchen
Dining Room:
Formal Dining Room
Master Bedroom:
n/a
Bath:
n/a
Interior Features
Square Foot:
1,377
Year Renovated:
1986
Basement:
Yes - Full, Unfinished
Full Baths:
1
Half Baths:
0
Appliances:
Dishwasher, Dryer, Freezer-Freestanding, Range/Oven-Gas, Refrigerator, Washer
Flooring:
Carpeting, Tile, Wood
Fireplaces:
No
Fireplace:
n/a
Interior:
StallShw
Exterior Features
Garage Space:
No
Garage:
On-Street Parking
Driveway:
On-Street Parking
Roof:
Asphalt Shingle
Exterior:
Vinyl Siding
Swimming Pool:
No
Pool:
n/a
Utilities
Heating System:
Radiant - Hot Water
Heating Source:
Gas-Natural
Cooling:
Wall A/C Unit(s)
Water Heater:
Gas
Water:
Public Water
Sewer:
Public Sewer
Services:
Cable TV, Garbage Included
Lot Features
Acres:
0.06
Lot Dimensions:
n/a
Lot Features:
Level Lot
School Information
Elementary:
n/a
Middle:
n/a
High School:
PHILIPSBRG
Community Information
County:
Warren
Town:
Phillipsburg Town
Neighborhood:
n/a
Application Fee:
n/a
Association Fee:
n/a
Fee Includes:
n/a
Amenities:
n/a
Pets:
n/a
Financial Considerations
List Price:
$299,000
Tax Amount:
$4,149
Land Assessment:
$25,800
Build. Assessment:
$65,500
Total Assessment:
$91,300
Tax Rate:
4.55
Tax Year:
2024
Ownership Type:
Fee Simple
Listing Information
MLS ID:
3985085
List Date:
09-05-2025
Days On Market:
59
Listing Broker:
RE/MAX REAL ESTATE
Listing Agent:




































Request More Information
Shawn and Diane Fox
RE/MAX American Dream
3108 Route 10 West
Denville, NJ 07834
Call: (973) 277-7853
Web: FoxHomeHunter.com

