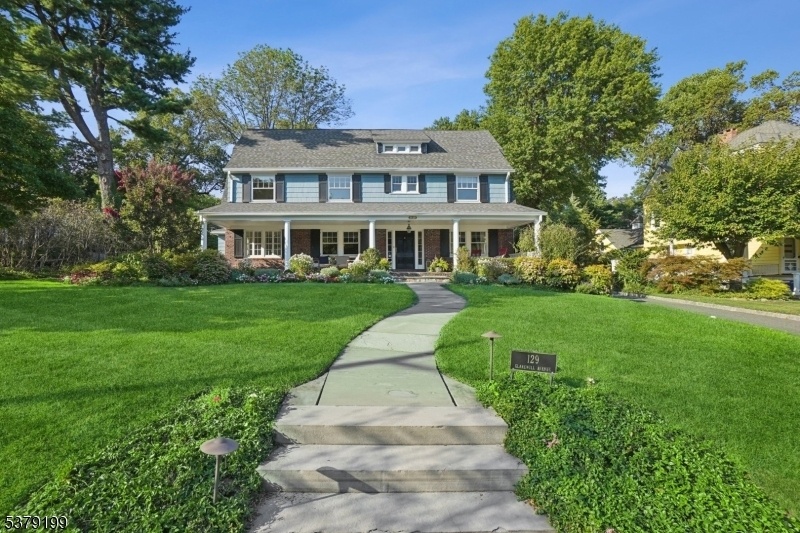129 Clarewill Ave
Montclair Twp, NJ 07043














































Price: $2,200,000
GSMLS: 3985043Type: Single Family
Style: Colonial
Beds: 6
Baths: 4 Full & 2 Half
Garage: 2-Car
Year Built: 1929
Acres: 0.00
Property Tax: $40,158
Description
On One Of The Most Idyllic, Tree-lined Blocks In Town, This Center Hall With 1st Floor Guest Ensuite Offers Beauty, Comfort & A Lifestyle Made For Memories. Blocks From Uptown's Shops, Cafes, Restaurants & Nyc Transport, This Gem Balances Privacy With Connection. Step Onto The Welcoming Front Porch Where Rainy Afternoons, Evening Breezes & Friendly Waves To Neighbors Become Part Of Daily Life. A Home For Many Chapters: The Spacious 1st-floor Separate Suite Is A Rare Find, With Its Own Living Room, Bedroom & Full Bath-perfect For Long Or Short Term Guests Or A Private Haven All Your Own. Imagine The Ease Of Having Loved Ones Near For Months At A Time-coffee Together In The Morning, Their Own Space In The Afternoon. The Main Floor Shines With A Gracious Living Room & Formal Dining Room, While The Open Kitchen-family Room Is A True Gathering Space, Seamlessly Extending To The Backyard. A Spiffy Mudroom & Powder Room Connect The Dining Room To The Kitchen, Adding Ease & Flow To Everyday Living. 2nd Floor: 3 Bedrooms Include A Primary Ensuite With Walk-in Closet & Bath, A Bedroom With A Secret Clubhouse, A Convenient Laundry Room & Full Hall Bath. The 3rd Floor Adds 2 More Bedrooms/home Offices Plus A Full Bath. Downstairs The Finished Basement Creates Space For Play, Fitness Or Media. A Large, Private Fenced Garden Invites Dinners Under The Stars. New Windows, Central Air, Light-filled Rooms & A Coveted Location, This Is A Rare Chance To Live Beautifully In Upper Montclair!
Rooms Sizes
Kitchen:
First
Dining Room:
First
Living Room:
First
Family Room:
First
Den:
First
Bedroom 1:
Second
Bedroom 2:
Second
Bedroom 3:
Second
Bedroom 4:
Third
Room Levels
Basement:
Exercise Room, Powder Room, Rec Room, Storage Room, Utility Room
Ground:
n/a
Level 1:
1Bedroom,BathMain,Den,DiningRm,FamilyRm,InsdEntr,Kitchen,LivingRm,MudRoom,OutEntrn,Pantry,Porch,PowderRm
Level 2:
3Bedroom,BathMain,BathOthr,Laundry,Leisure,SeeRem
Level 3:
2 Bedrooms, Attic, Bath(s) Other, Storage Room
Level Other:
n/a
Room Features
Kitchen:
Center Island, Eat-In Kitchen
Dining Room:
Formal Dining Room
Master Bedroom:
Full Bath, Walk-In Closet
Bath:
Soaking Tub, Stall Shower
Interior Features
Square Foot:
4,600
Year Renovated:
n/a
Basement:
Yes - Finished, Full
Full Baths:
4
Half Baths:
2
Appliances:
Carbon Monoxide Detector, Dishwasher, Disposal, Dryer, Generator-Built-In, Kitchen Exhaust Fan, Microwave Oven, Range/Oven-Gas, Refrigerator, Washer, Wine Refrigerator
Flooring:
Carpeting, Tile, Wood
Fireplaces:
1
Fireplace:
Living Room, Wood Burning
Interior:
Blinds,CODetect,FireExtg,SecurSys,SmokeDet,StallTub,TubShowr,WlkInCls,WndwTret
Exterior Features
Garage Space:
2-Car
Garage:
Detached Garage, Garage Door Opener
Driveway:
1 Car Width, 2 Car Width, Blacktop, Driveway-Exclusive
Roof:
Asphalt Shingle
Exterior:
Brick, Wood Shingle
Swimming Pool:
No
Pool:
n/a
Utilities
Heating System:
3 Units, Forced Hot Air, Multi-Zone
Heating Source:
Gas-Natural
Cooling:
3 Units, Attic Fan, Central Air, Multi-Zone Cooling
Water Heater:
Gas
Water:
Public Water, Water Charge Extra
Sewer:
Public Sewer, Sewer Charge Extra
Services:
Cable TV Available, Fiber Optic Available, Garbage Included
Lot Features
Acres:
0.00
Lot Dimensions:
100X166 IRR
Lot Features:
Level Lot
School Information
Elementary:
MAGNET
Middle:
MAGNET
High School:
MONTCLAIR
Community Information
County:
Essex
Town:
Montclair Twp.
Neighborhood:
Upper Montclair
Application Fee:
n/a
Association Fee:
n/a
Fee Includes:
n/a
Amenities:
n/a
Pets:
Yes
Financial Considerations
List Price:
$2,200,000
Tax Amount:
$40,158
Land Assessment:
$431,800
Build. Assessment:
$748,300
Total Assessment:
$1,180,100
Tax Rate:
3.40
Tax Year:
2024
Ownership Type:
Fee Simple
Listing Information
MLS ID:
3985043
List Date:
09-05-2025
Days On Market:
0
Listing Broker:
PROMINENT PROPERTIES SIR
Listing Agent:














































Request More Information
Shawn and Diane Fox
RE/MAX American Dream
3108 Route 10 West
Denville, NJ 07834
Call: (973) 277-7853
Web: FoxHomeHunter.com

