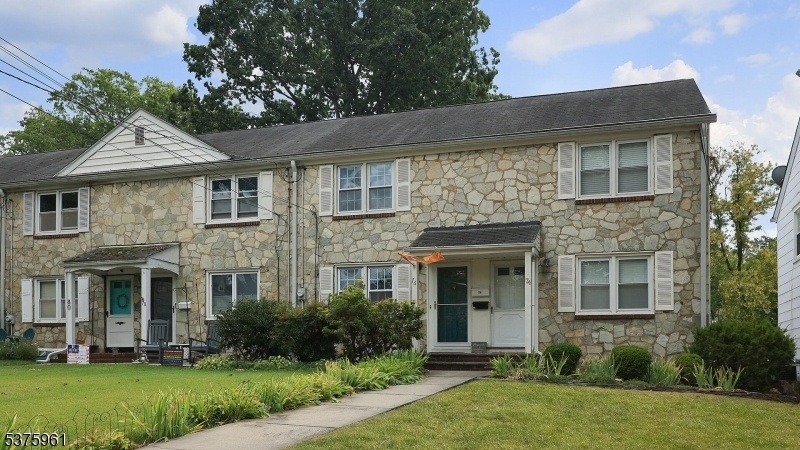76 Centennial Ave
Cranford Twp, NJ 07016





























Price: $439,000
GSMLS: 3985016Type: Single Family
Style: Duplex
Beds: 2
Baths: 1 Full & 1 Half
Garage: No
Year Built: 1944
Acres: 0.05
Property Tax: $7,063
Description
Fall In Love With This Cranford Gem! Looking For A Place That Feels Like Home The Moment You Walk In? This Charming 2-bedroom Duplex Has It All At An Affordable Price And With No Hoa Fees! Imagine Morning Coffee On Your Private Front Patio Or Evenings With Friends Relaxing On The Stone Patio With Seating Wall Surrounded By Perennial Gardens. Inside, You'll Love The Flow Of Gorgeous Original Oak Hardwood Floors, The Bright, Updated Kitchen With Plenty Of Cabinets, Space To Cook, And The Comfort Of Central Air. The Finished Lower Level Is A Game-changer -- Double The Living Space, A Cozy Powder Room, And Loads Of Storage. Upstairs, Two Generous Bedrooms And A Full Bath With Tub/shower Provide The Perfect Retreat Plus Attic Storage For All Life's Extras. Recent Updates Include Hvac, Windows, Storm Doors, And Siding Means You Can Move Right In And Enjoy! And The Location? Just Blocks To The Train And Bus Into Nyc, And A Quick Stroll To Cranford's Lively Downtown With Shops, Restaurants, And That Community Vibe Everyone Loves. A Home Like This Doesn't Just Check Boxes, It Gives You A Lifestyle. Come See Why It's Fabulous! Cranford Has Top-rated Schools, Easy Access To Highways, Beaches, Lakes And Nyc.
Rooms Sizes
Kitchen:
11x08 First
Dining Room:
11x08 First
Living Room:
15x12 First
Family Room:
14x12 Basement
Den:
n/a
Bedroom 1:
13x12 Second
Bedroom 2:
13x08 Second
Bedroom 3:
n/a
Bedroom 4:
n/a
Room Levels
Basement:
Family Room, Laundry Room, Powder Room, Storage Room, Utility Room
Ground:
n/a
Level 1:
Dining Room, Entrance Vestibule, Kitchen, Living Room
Level 2:
2 Bedrooms, Attic, Bath Main
Level 3:
n/a
Level Other:
n/a
Room Features
Kitchen:
Galley Type, Not Eat-In Kitchen
Dining Room:
Formal Dining Room
Master Bedroom:
n/a
Bath:
n/a
Interior Features
Square Foot:
n/a
Year Renovated:
n/a
Basement:
Yes - Finished, French Drain, Full
Full Baths:
1
Half Baths:
1
Appliances:
Carbon Monoxide Detector, Dishwasher, Dryer, Range/Oven-Gas, Refrigerator, Sump Pump, Washer
Flooring:
Tile, Wood
Fireplaces:
No
Fireplace:
n/a
Interior:
CODetect,FireExtg,SmokeDet,TubShowr
Exterior Features
Garage Space:
No
Garage:
n/a
Driveway:
Blacktop
Roof:
Asphalt Shingle
Exterior:
Stone, Vinyl Siding
Swimming Pool:
n/a
Pool:
n/a
Utilities
Heating System:
Forced Hot Air
Heating Source:
Gas-Natural
Cooling:
Ceiling Fan, Central Air
Water Heater:
Gas
Water:
Public Water
Sewer:
Public Sewer
Services:
Cable TV Available, Fiber Optic Available, Garbage Extra Charge
Lot Features
Acres:
0.05
Lot Dimensions:
n/a
Lot Features:
Level Lot
School Information
Elementary:
Hillside
Middle:
Livston/Wa
High School:
Cranford H
Community Information
County:
Union
Town:
Cranford Twp.
Neighborhood:
NOT IN A FLOOD ZONE
Application Fee:
n/a
Association Fee:
n/a
Fee Includes:
n/a
Amenities:
n/a
Pets:
Yes
Financial Considerations
List Price:
$439,000
Tax Amount:
$7,063
Land Assessment:
$52,400
Build. Assessment:
$51,800
Total Assessment:
$104,200
Tax Rate:
6.78
Tax Year:
2024
Ownership Type:
Fee Simple
Listing Information
MLS ID:
3985016
List Date:
09-05-2025
Days On Market:
0
Listing Broker:
KELLER WILLIAMS REALTY
Listing Agent:





























Request More Information
Shawn and Diane Fox
RE/MAX American Dream
3108 Route 10 West
Denville, NJ 07834
Call: (973) 277-7853
Web: FoxHomeHunter.com

