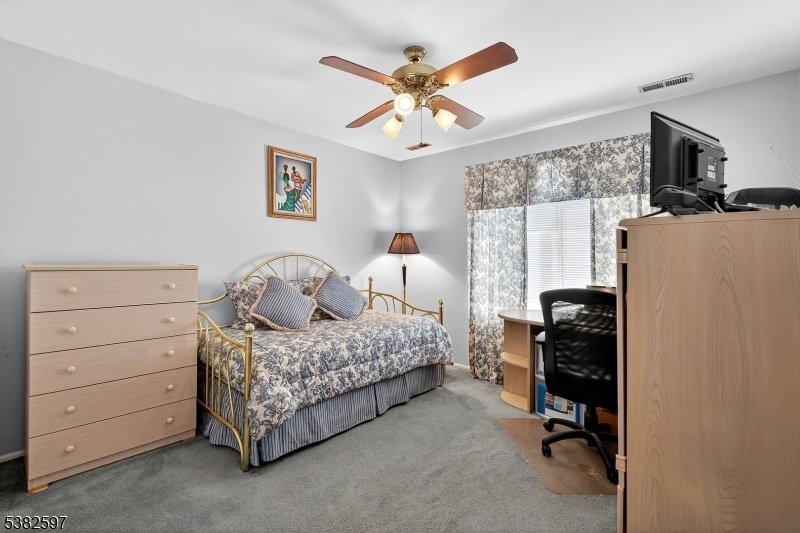905 Madaline Dr
Woodbridge Twp, NJ 07001

























Price: $439,000
GSMLS: 3984929Type: Condo/Townhouse/Co-op
Style: Townhouse-Interior
Beds: 2
Baths: 2 Full & 1 Half
Garage: 2-Car
Year Built: 1995
Acres: 0.00
Property Tax: $7,585
Description
Beautiful 2-bed, 2.5-bath Townhome W/ A Spacious & Functional Layout. Inside, Enjoy The Open-concept, Main Level Adorned W/ Hw Floors. The Living & Dining Room Areas Are Filled W/ Natural Light & Feature A Sliding Glass Door To A Private Deck-perfect For Relaxing Or Entertaining. The Updated Kitchen, Features Granite Countertops, Tile Backsplash, An Undermount Sink W/a Window Above, An Overhead Microwave, Stove, Dw, W&d, Pantry Closet, & Tile Flooring. A Tastefully Updated Half Bath On The Main Level W/ Tile Flooring, A Modern Bowl Sink W/ Granite Vanity, & A Window. Upstairs, The Spacious Primary Suite Offers Carpeting, Crown Molding, A Lighted Ceiling Fan, & Wic W/ Custom Organizers & Attic Access. The Luxurious Renovated En-suite Bathroom (2025) Boasts Elegant Tile Floors, A Shaker-style Vanity W/ A Backlit, Defogging Mirror That Changes Color, & Stall Shower W/ Full Tile Surround, Clear Glass Barn Doors, & Double Showerheads All Complemented By A Window & Built-in Linen Closet. The 2nd Bedroom Includes Carpeting, A Ceiling Fan, & Easy Access To The Hallway Bathroom, W/ Tile Flooring, Oak Vanity W/granite Countertop, A Tiled Tub/shower Combo, & Another Linen Closet For Extra Storage. The Oversized Two-car Garage W/ Soaring Ceilings Offers Plenty Of Storage W/ A Wall Of Built-in Closets. It Has A Separate Utility Room, & A Brand-new Hwh (installed Just One Month Ago). Located Near Parks, Train Station & Buses, Shops, Restaurants & All Major Roadways.
Rooms Sizes
Kitchen:
First
Dining Room:
First
Living Room:
First
Family Room:
n/a
Den:
n/a
Bedroom 1:
Second
Bedroom 2:
Second
Bedroom 3:
n/a
Bedroom 4:
n/a
Room Levels
Basement:
n/a
Ground:
n/a
Level 1:
Dining Room, Foyer, Kitchen, Laundry Room, Living Room, Pantry
Level 2:
2 Bedrooms, Bath Main, Bath(s) Other
Level 3:
Attic
Level Other:
n/a
Room Features
Kitchen:
Eat-In Kitchen, Pantry
Dining Room:
n/a
Master Bedroom:
Full Bath
Bath:
Stall Shower
Interior Features
Square Foot:
n/a
Year Renovated:
n/a
Basement:
No - Slab
Full Baths:
2
Half Baths:
1
Appliances:
Dishwasher, Dryer, Microwave Oven, Range/Oven-Gas, Refrigerator, Washer
Flooring:
Carpeting, Tile, Wood
Fireplaces:
No
Fireplace:
n/a
Interior:
Blinds,SecurSys,SmokeDet,StallShw,WlkInCls
Exterior Features
Garage Space:
2-Car
Garage:
Attached Garage, Built-In Garage
Driveway:
None
Roof:
Asphalt Shingle
Exterior:
Vinyl Siding
Swimming Pool:
n/a
Pool:
n/a
Utilities
Heating System:
Forced Hot Air
Heating Source:
Gas-Natural
Cooling:
Central Air
Water Heater:
Gas
Water:
Public Water
Sewer:
Public Sewer
Services:
n/a
Lot Features
Acres:
0.00
Lot Dimensions:
0.0 X 0.0
Lot Features:
Level Lot
School Information
Elementary:
n/a
Middle:
n/a
High School:
n/a
Community Information
County:
Middlesex
Town:
Woodbridge Twp.
Neighborhood:
Park Place at the Av
Application Fee:
n/a
Association Fee:
$394 - Monthly
Fee Includes:
Maintenance-Common Area, Snow Removal, Trash Collection
Amenities:
n/a
Pets:
Number Limit
Financial Considerations
List Price:
$439,000
Tax Amount:
$7,585
Land Assessment:
$6,000
Build. Assessment:
$56,000
Total Assessment:
$62,000
Tax Rate:
11.63
Tax Year:
2024
Ownership Type:
Condominium
Listing Information
MLS ID:
3984929
List Date:
09-02-2025
Days On Market:
4
Listing Broker:
RE/MAX INNOVATION
Listing Agent:

























Request More Information
Shawn and Diane Fox
RE/MAX American Dream
3108 Route 10 West
Denville, NJ 07834
Call: (973) 277-7853
Web: FoxHomeHunter.com

