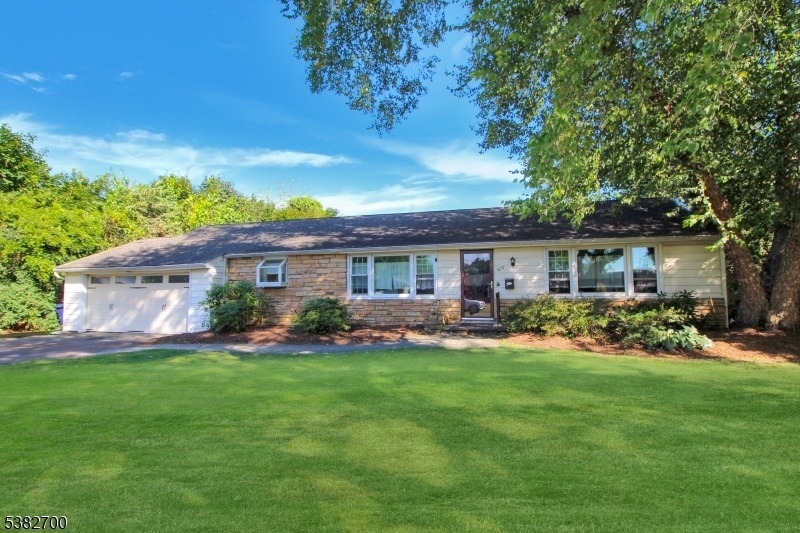819 Lopatcong St
Belvidere Twp, NJ 07823















Price: $385,000
GSMLS: 3984899Type: Single Family
Style: Ranch
Beds: 3
Baths: 2 Full
Garage: 2-Car
Year Built: 1950
Acres: 0.39
Property Tax: $7,626
Description
Welcome To This Beautifully Updated Ranch-style Home, Perfectly Situated On A Spacious, Level Lot With A Private Backyard Retreat. Step Inside And You'll Be Greeted By A Bright And Inviting Living Room, Complete With Gleaming Hardwood Floors, Custom Millwork, And A Cozy Wood-burning Fireplace. The Formal Dining Room Flows Seamlessly Into The Modern Kitchen, Featuring A Center Island, Stylish Cabinetry, And Tile Flooring, Ideal For Both Everyday Living And Entertaining. The Private Primary Suite Offers Its Own Full Bath And Direct Access To The Backyard, Creating The Perfect Spot To Unwind. Two Additional Generously Sized Bedrooms And A Full Bath Are Thoughtfully Set Apart, Offering Comfort And Privacy. Downstairs, The Partially Finished Basement Expands Your Living Space With A Versatile Family Room, Dedicated Laundry Area, And Abundant Storage. Outside, Enjoy Your Very Own Entertainment Hub With A Covered Patio, Bar Area, And Plenty Of Room To Host Gatherings. The Attached Two-car Garage Adds Convenience, While Natural Gas, City Water/sewer, And Proximity To Schools, Restaurants And Shops Add To The Ease Of Living. With Single-level Living, Modern Updates, And Nothing Left To Do But Move In, This Home Is Ready To Welcome Its New Owners!
Rooms Sizes
Kitchen:
12x13 First
Dining Room:
13x10 First
Living Room:
21x13 First
Family Room:
n/a
Den:
n/a
Bedroom 1:
13x10 First
Bedroom 2:
14x10 First
Bedroom 3:
14x13 First
Bedroom 4:
n/a
Room Levels
Basement:
Laundry Room, Media Room, Office, Storage Room, Utility Room
Ground:
n/a
Level 1:
3 Bedrooms, Bath Main, Bath(s) Other, Dining Room, Kitchen, Living Room
Level 2:
n/a
Level 3:
n/a
Level Other:
n/a
Room Features
Kitchen:
Breakfast Bar, Center Island, Country Kitchen
Dining Room:
n/a
Master Bedroom:
1st Floor, Full Bath
Bath:
Jetted Tub, Stall Shower
Interior Features
Square Foot:
n/a
Year Renovated:
2010
Basement:
Yes - Finished-Partially
Full Baths:
2
Half Baths:
0
Appliances:
Carbon Monoxide Detector, Dishwasher, Dryer, Instant Hot Water, Range/Oven-Gas, Refrigerator, Washer, Water Softener-Own
Flooring:
Tile, Wood
Fireplaces:
1
Fireplace:
Living Room, See Remarks, Wood Burning
Interior:
Carbon Monoxide Detector, Fire Extinguisher, Smoke Detector
Exterior Features
Garage Space:
2-Car
Garage:
Attached Garage, Garage Door Opener, Garage Parking
Driveway:
2 Car Width, Blacktop
Roof:
Asphalt Shingle
Exterior:
Vinyl Siding
Swimming Pool:
No
Pool:
n/a
Utilities
Heating System:
1 Unit, Forced Hot Air
Heating Source:
Gas-Natural
Cooling:
1 Unit, Ceiling Fan, Central Air
Water Heater:
Gas
Water:
Public Water
Sewer:
Public Sewer
Services:
n/a
Lot Features
Acres:
0.39
Lot Dimensions:
n/a
Lot Features:
Level Lot
School Information
Elementary:
3RD STREET
Middle:
OXFORD ST.
High School:
BELVIDERE
Community Information
County:
Warren
Town:
Belvidere Twp.
Neighborhood:
n/a
Application Fee:
n/a
Association Fee:
n/a
Fee Includes:
n/a
Amenities:
n/a
Pets:
n/a
Financial Considerations
List Price:
$385,000
Tax Amount:
$7,626
Land Assessment:
$61,200
Build. Assessment:
$178,400
Total Assessment:
$239,600
Tax Rate:
3.18
Tax Year:
2024
Ownership Type:
Fee Simple
Listing Information
MLS ID:
3984899
List Date:
09-04-2025
Days On Market:
0
Listing Broker:
RE/MAX TOWN & VALLEY II
Listing Agent:















Request More Information
Shawn and Diane Fox
RE/MAX American Dream
3108 Route 10 West
Denville, NJ 07834
Call: (973) 277-7853
Web: FoxHomeHunter.com

