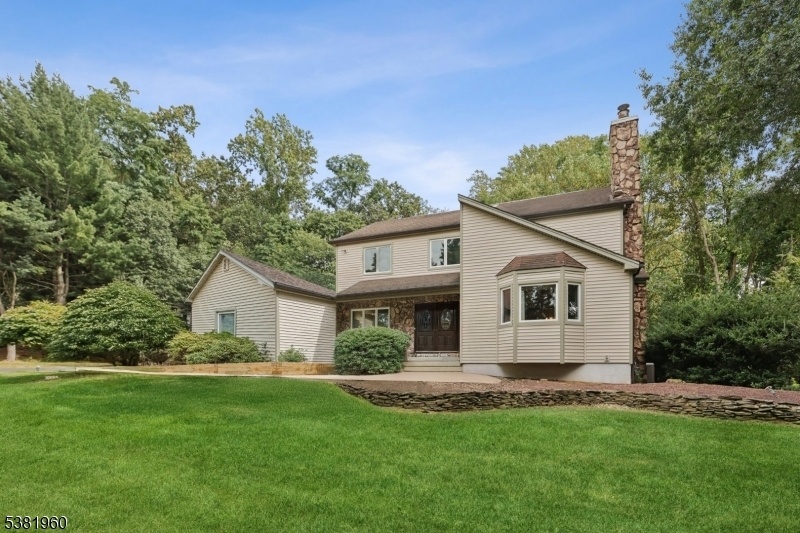7 Canyon Woods Ct
Holmdel Twp, NJ 07733
































Price: $999,999
GSMLS: 3984842Type: Single Family
Style: Colonial
Beds: 4
Baths: 3 Full
Garage: 3-Car
Year Built: 1987
Acres: 1.10
Property Tax: $15,167
Description
Tucked Away On A Quiet Cul-de-sac In A Desirable Location, This Beautiful Home Invites You In With Open, Sunlit Rooms And Versatile Spaces For Living And Entertaining. The First Floor Welcomes You With A Living Large Room Boasting A Cathedral Ceiling, Fireplace, And Seamlessly Flows Into The Formal Dining Room, Creating A Perfect Setting For Both Everyday Living And Special Gatherings. The Eat-in Kitchen Features Granite Countertops, Ample Cabinetry, And A Breakfast Area That Opens To A Trex Deck Overlooking The Private Yard. A Bright Family Room With Vaulted Ceilings And Skylights Provides A Warm, Open Feel, While A Home Office, Full Bathroom And Laundry Room Complete This Level. Upstairs, Four Bedrooms And Two Full Baths Include A Primary Suite With Dual Walk-in Closets And A Modern And Tranquil Spa-like Bath. A Skylight Above The Soaking Tub Bathes The Primary Bathroom In Natural Light. The Finished Lower Level Expands The Home's Versatility With An Expansive Recreation Room, A Game Room, And A Flex Room. The Three-car Garage Includes A Ev Charger And Abundant Storage. Additional Highlights Include 2-zone Hvac, New Pavers In 2024, Open Porch & Underground Sprinklers. The Kitchen, Primary Bath, Vinyl Siding And Driveway Have All Been Updated Within Last 10-12 Years. Solar Panels Are Owned And Dramatically Reduce The Electric Cost. Come Make This Beautiful Home Your Own With Personal Touches And Updates That Will Highlight The Great Layout And Create The Home Of Your Dreams.
Rooms Sizes
Kitchen:
15x11 First
Dining Room:
16x10 First
Living Room:
16x19 First
Family Room:
17x13 First
Den:
n/a
Bedroom 1:
17x13 Second
Bedroom 2:
17x13 Second
Bedroom 3:
12x13 Second
Bedroom 4:
12x13 Second
Room Levels
Basement:
GameRoom,Office,RecRoom,Utility
Ground:
n/a
Level 1:
BathOthr,Breakfst,DiningRm,FamilyRm,Foyer,GarEnter,Kitchen,Laundry,LivingRm,Office,Pantry,Porch
Level 2:
4 Or More Bedrooms, Bath Main, Bath(s) Other
Level 3:
n/a
Level Other:
n/a
Room Features
Kitchen:
Eat-In Kitchen
Dining Room:
Formal Dining Room
Master Bedroom:
Full Bath
Bath:
Soaking Tub, Stall Shower
Interior Features
Square Foot:
n/a
Year Renovated:
2013
Basement:
Yes - Finished, French Drain, Full
Full Baths:
3
Half Baths:
0
Appliances:
Carbon Monoxide Detector, Cooktop - Gas, Dishwasher, Dryer, Kitchen Exhaust Fan, Microwave Oven, Refrigerator, Wall Oven(s) - Electric, Washer
Flooring:
Carpeting, Tile, Wood
Fireplaces:
1
Fireplace:
Living Room, Wood Burning
Interior:
CODetect,CeilCath,FireExtg,Skylight,SmokeDet,SoakTub,StallShw,TrckLght,TubShowr,WlkInCls,WndwTret
Exterior Features
Garage Space:
3-Car
Garage:
Attached,Finished,DoorOpnr,InEntrnc
Driveway:
Blacktop
Roof:
Asphalt Shingle
Exterior:
Stone, Vinyl Siding
Swimming Pool:
No
Pool:
n/a
Utilities
Heating System:
2 Units, Forced Hot Air
Heating Source:
Gas-Natural
Cooling:
2 Units, Central Air
Water Heater:
Gas
Water:
Public Water
Sewer:
Septic
Services:
Cable TV Available, Garbage Extra Charge
Lot Features
Acres:
1.10
Lot Dimensions:
n/a
Lot Features:
Cul-De-Sac
School Information
Elementary:
n/a
Middle:
n/a
High School:
n/a
Community Information
County:
Monmouth
Town:
Holmdel Twp.
Neighborhood:
n/a
Application Fee:
n/a
Association Fee:
n/a
Fee Includes:
n/a
Amenities:
n/a
Pets:
n/a
Financial Considerations
List Price:
$999,999
Tax Amount:
$15,167
Land Assessment:
$534,000
Build. Assessment:
$487,900
Total Assessment:
$1,021,900
Tax Rate:
1.58
Tax Year:
2024
Ownership Type:
Fee Simple
Listing Information
MLS ID:
3984842
List Date:
09-04-2025
Days On Market:
2
Listing Broker:
SIGNATURE REALTY NJ
Listing Agent:
































Request More Information
Shawn and Diane Fox
RE/MAX American Dream
3108 Route 10 West
Denville, NJ 07834
Call: (973) 277-7853
Web: FoxHomeHunter.com

