334 W Valley Brook Rd
Washington Twp, NJ 07830
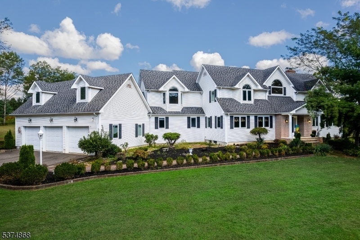
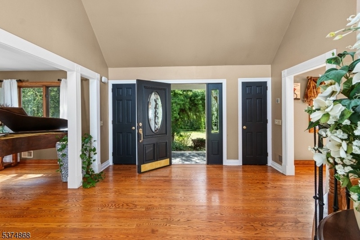
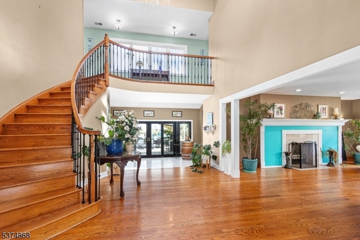
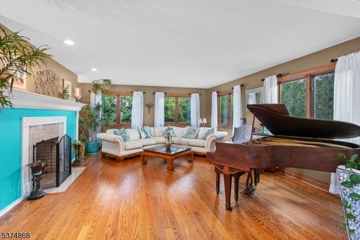
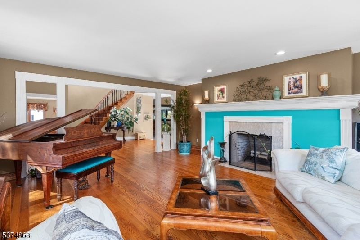
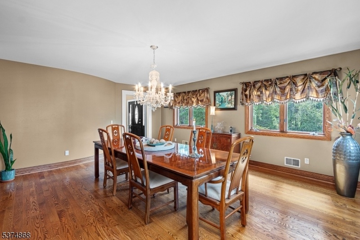
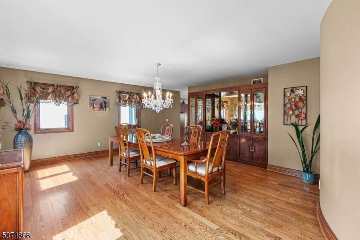
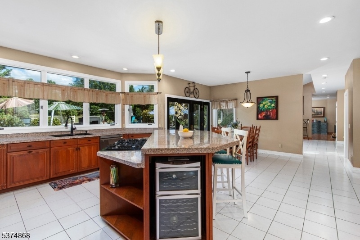
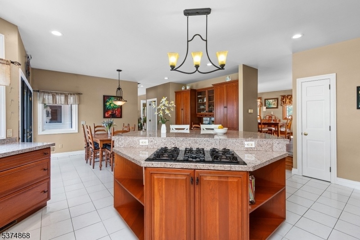
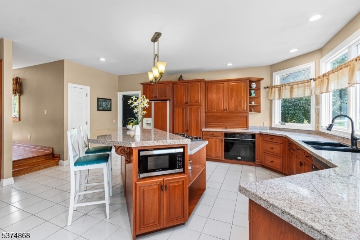
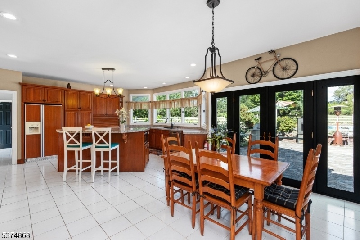
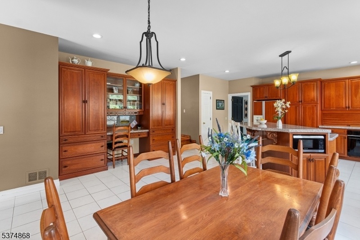
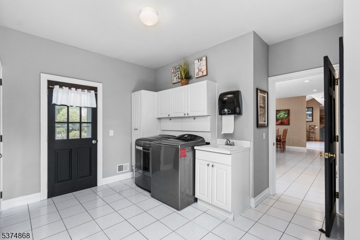
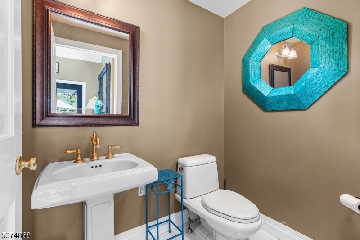
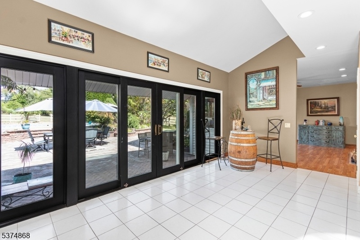
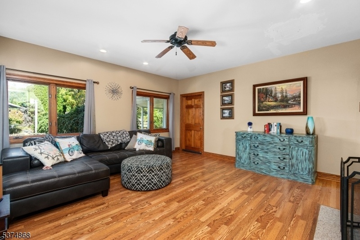
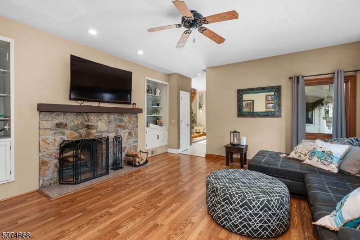
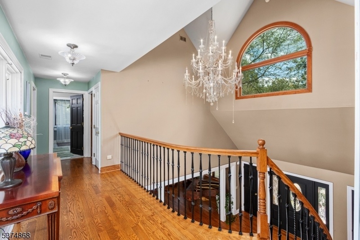
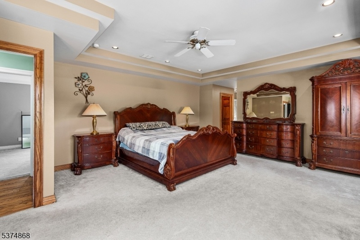
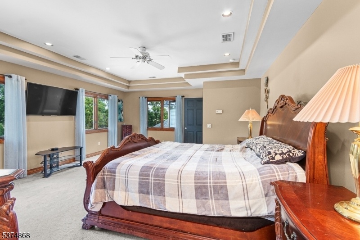
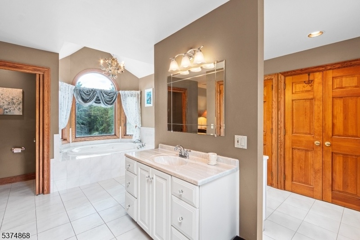
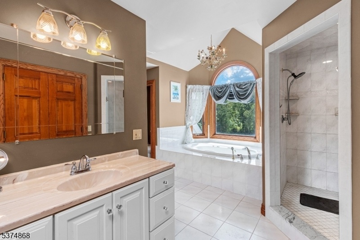
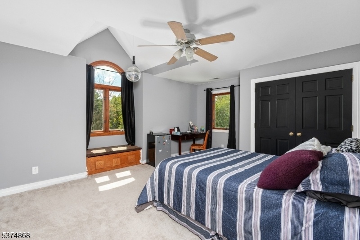
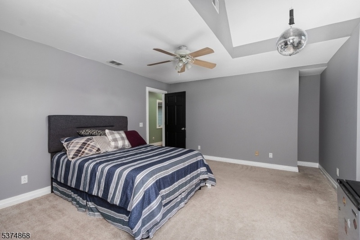
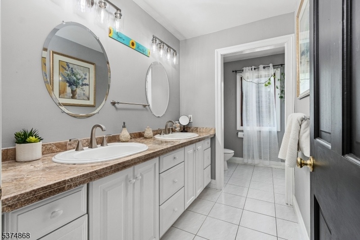
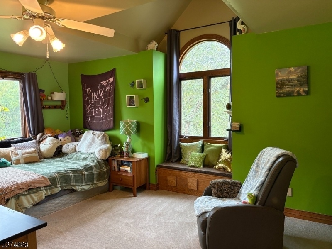
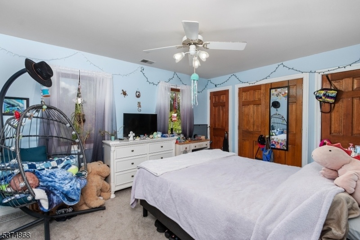
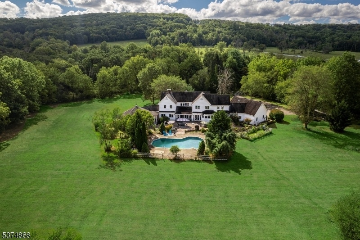
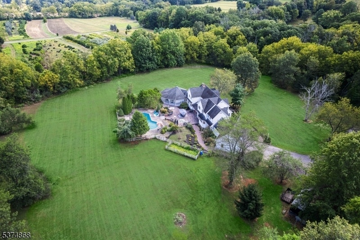
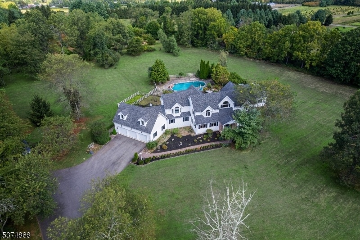
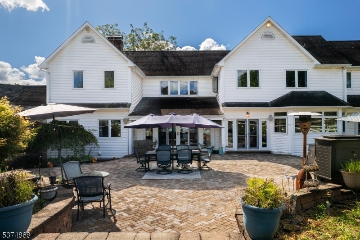
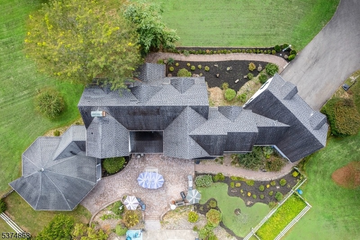
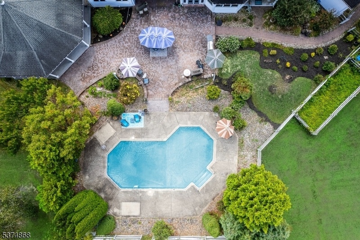
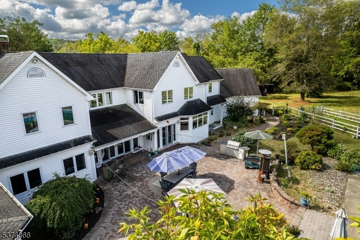
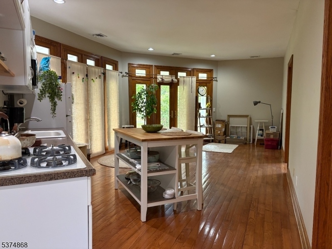
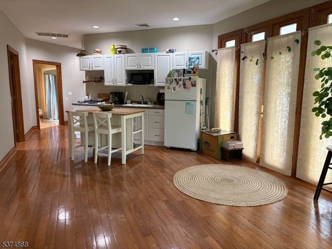
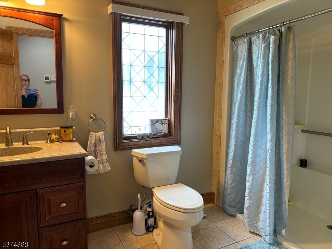
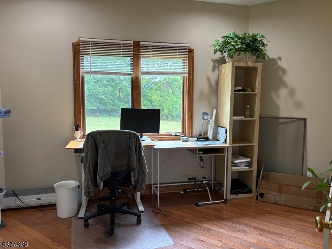
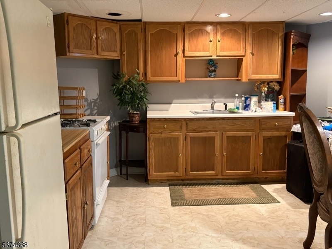
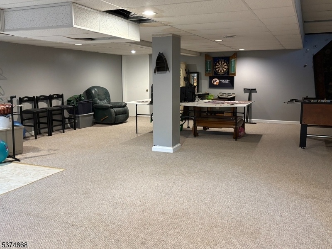
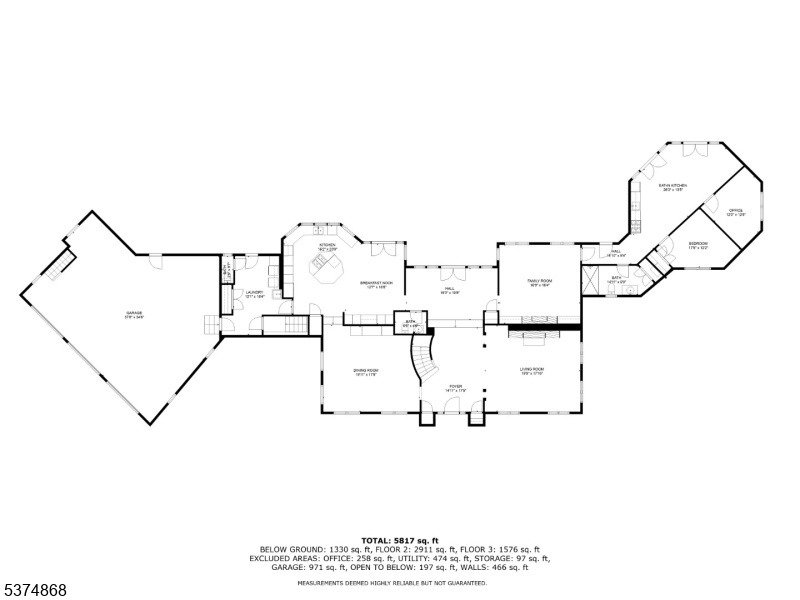
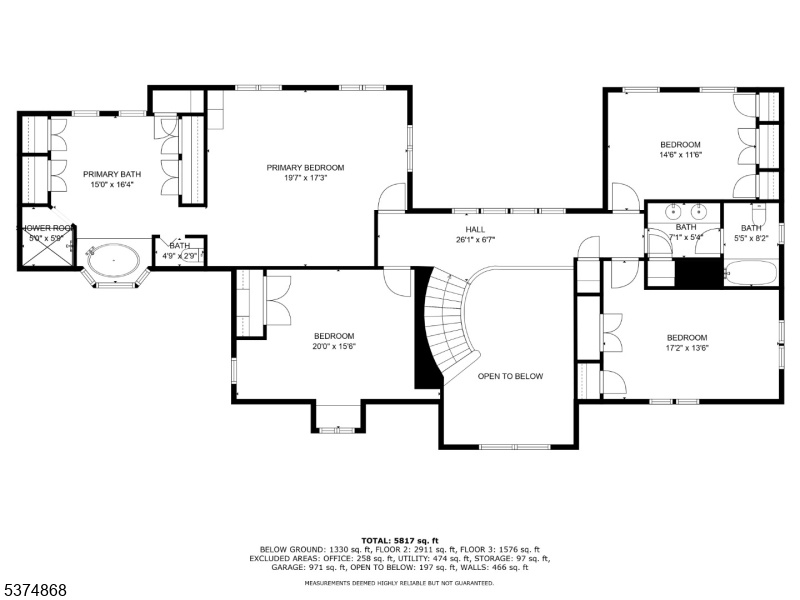
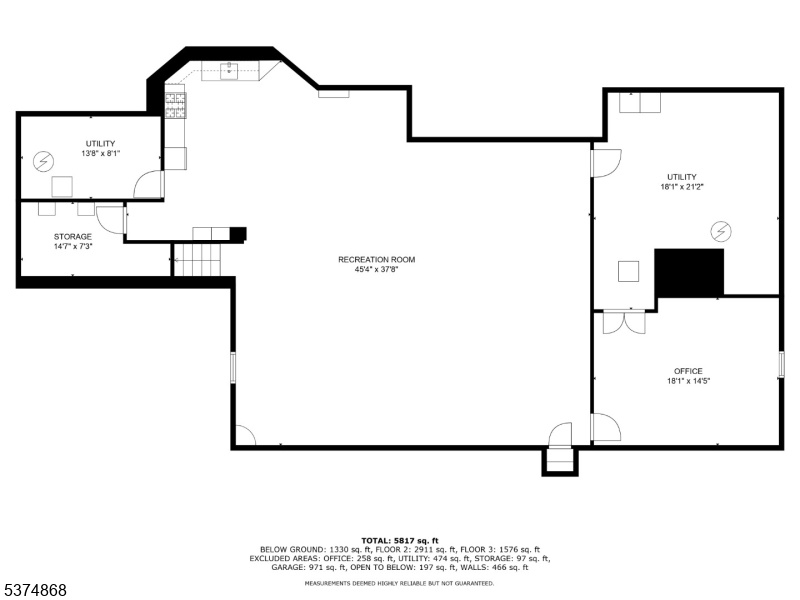
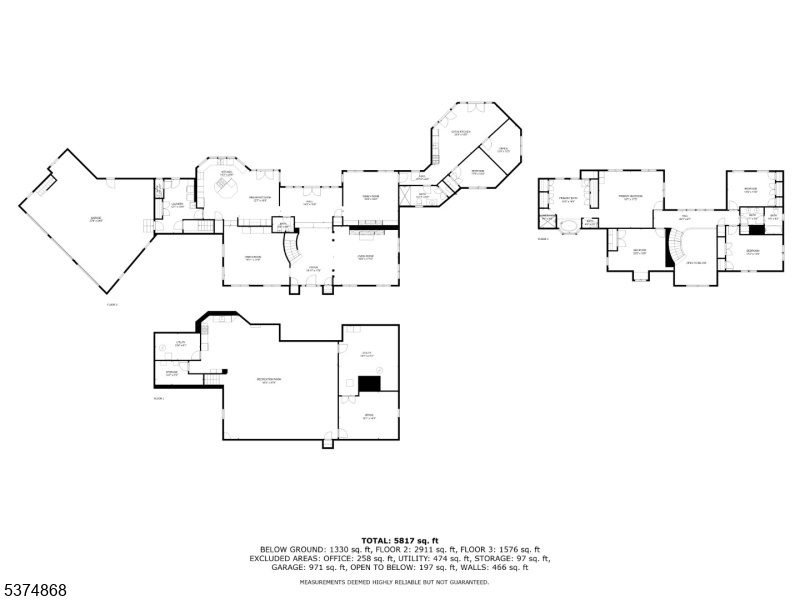
Price: $1,355,000
GSMLS: 3984750Type: Single Family
Style: Colonial
Beds: 4
Baths: 3 Full & 2 Half
Garage: 3-Car
Year Built: 1997
Acres: 6.06
Property Tax: $21,728
Description
Set On Over Six Pastoral Acres, This Custom-designed Colonial Offers Both Space And Functionality. Located Near Columbia Trail For Cycling, Jogging, And Horseback Riding, As Well As The South Branch Of The Raritan River For Fishing, The Setting Is Well-suited For Outdoor Activities. The Property Also Provides Ample Acreage For Equestrian Use.inside, A Two-story Foyer With A Sweeping Oak Staircase Introduces An Open Floor Plan With Sunlit Living And Dining Rooms, A Cherry-cabinet Kitchen With Granite Tile Counters And Center Island, And A Leisure Room Overlooking The Backyard. Outdoor Amenities Include A Large In-ground Pool, Stone Paver Walkways, Landscaped Grounds, And Generous Patio Areas Designed For Gatherings.this Residence Spans Over 4,700 Sq. Ft. And Includes 4 Bedrooms, 3 Full And 2 Half Baths. A First-floor In-law Or Au Pair Suite With Radiant Heat And Independent Ac Is Handicap Accessible And Offers Flexible Living Arrangements. Additional Features Include Oak Hardwood Floors, Custom Trim, French Doors, A Three-car Garage, And A Partially Finished Lower Level.
Rooms Sizes
Kitchen:
23x18 First
Dining Room:
19x18 First
Living Room:
20x18 First
Family Room:
17x16 First
Den:
14x11 Second
Bedroom 1:
20x17 Second
Bedroom 2:
17x13 Second
Bedroom 3:
20x15 Second
Bedroom 4:
17x12 First
Room Levels
Basement:
GameRoom,Kitchen,Office,Storage,Utility
Ground:
n/a
Level 1:
BathOthr,DiningRm,FamilyRm,Foyer,GarEnter,Kitchen,Laundry,LivingRm,MaidQrtr,MudRoom,Pantry,PowderRm,Solarium,Toilet
Level 2:
4 Or More Bedrooms, Bath Main, Bath(s) Other
Level 3:
n/a
Level Other:
n/a
Room Features
Kitchen:
Breakfast Bar, Center Island, Eat-In Kitchen, Pantry, Second Kitchen
Dining Room:
Formal Dining Room
Master Bedroom:
Full Bath
Bath:
Jetted Tub, Stall Shower
Interior Features
Square Foot:
4,863
Year Renovated:
n/a
Basement:
Yes - Finished-Partially
Full Baths:
3
Half Baths:
2
Appliances:
Carbon Monoxide Detector, Central Vacuum, Cooktop - Gas, Dishwasher, Dryer, Kitchen Exhaust Fan, Microwave Oven, Refrigerator, Self Cleaning Oven, Sump Pump, Washer, Water Filter, Water Softener-Own, Wine Refrigerator
Flooring:
Carpeting, Tile, Wood
Fireplaces:
2
Fireplace:
Family Room, Living Room, Wood Burning
Interior:
CODetect,CeilCath,Drapes,FireExtg,CeilHigh,JacuzTyp,SmokeDet,StallTub,TubShowr,WndwTret
Exterior Features
Garage Space:
3-Car
Garage:
Attached Garage, Garage Door Opener, Loft Storage, Oversize Garage
Driveway:
1 Car Width, Blacktop, Driveway-Shared, Gravel
Roof:
Asphalt Shingle
Exterior:
Brick, Stone, Vinyl Siding
Swimming Pool:
Yes
Pool:
In-Ground Pool, Liner, Outdoor Pool
Utilities
Heating System:
3 Units, Forced Hot Air, Geothermal, Radiant - Hot Water
Heating Source:
See Remarks
Cooling:
3 Units, Central Air, Geothermal
Water Heater:
Gas
Water:
Private, Well
Sewer:
Septic
Services:
Garbage Extra Charge
Lot Features
Acres:
6.06
Lot Dimensions:
n/a
Lot Features:
Flag Lot, Level Lot, Open Lot
School Information
Elementary:
Old Farmers Road School (K-5)
Middle:
n/a
High School:
n/a
Community Information
County:
Morris
Town:
Washington Twp.
Neighborhood:
n/a
Application Fee:
n/a
Association Fee:
n/a
Fee Includes:
n/a
Amenities:
Jogging/Biking Path, Pool-Outdoor
Pets:
Yes
Financial Considerations
List Price:
$1,355,000
Tax Amount:
$21,728
Land Assessment:
$149,900
Build. Assessment:
$599,100
Total Assessment:
$749,000
Tax Rate:
2.90
Tax Year:
2024
Ownership Type:
Fee Simple
Listing Information
MLS ID:
3984750
List Date:
09-04-2025
Days On Market:
123
Listing Broker:
RE/MAX HERITAGE PROPERTIES
Listing Agent:
Mindy L. Digabriele












































Request More Information
Shawn and Diane Fox
RE/MAX American Dream
3108 Route 10 West
Denville, NJ 07834
Call: (973) 277-7853
Web: FoxHomeHunter.com




