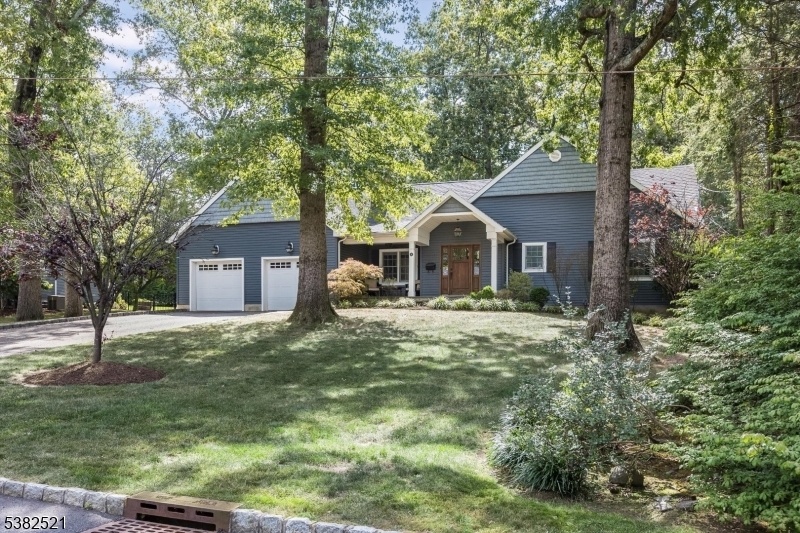18 East Dr
Livingston Twp, NJ 07039







































Price: $1,798,880
GSMLS: 3984707Type: Single Family
Style: Ranch
Beds: 4
Baths: 4 Full & 1 Half
Garage: 2-Car
Year Built: 1951
Acres: 0.57
Property Tax: $21,610
Description
This Exceptional 4-bedroom, 4.1-bath Ranch Was Masterfully Gut-renovated And Thoughtfully Expanded In 2012. Designed With A Courtyard Concept, The Home Creates A Seamless Connection Between Indoor And Outdoor Living. Set On Over .5 Acres Of Flat Property, It Sits On A Picturesque Circle In One Of Livingston's Most Coveted Neighborhoods. The Heart Of The Home Is A Chef's Kitchen With Tray Ceiling, Custom White Cabinetry, Quartzite Countertops, And An Oversized Island. Wolf And Sub Zero Appliances, A Farmhouse Sink, Built-in Wine Refrigerator, And Designer Lighting Combine Timeless Style With Modern Function. The Open-concept Layout Flows Into The Sun-filled Breakfast Area And Airy Family Room With Soaring Ceilings, Wood-burning Fireplace, And Direct Patio Access. The Versatile Floor Plan Includes Four Bedrooms, Two With En-suite Baths. The Primary Suite Offers Dual Custom Walk-in Closets, A Spa-like Bath, And Private Patio Walk-out. A Hall Bath With Tub-shower Combo, Separate Toilet, And Linen Closet Serves The Additional Bedrooms, While A Stylish Powder Room And Mudroom Off The Oversized 2-car Garage Complete The Level. The Finished Basement Spans The Home's Footprint With A Built-in Bar, Recreation And Media Areas, High-end Flooring, And A Full Bath. Outdoors, A Covered Dining Patio Overlooks A Wide, Level Backyard. A Rare Blend Of Thoughtful Design, Timeless Finishes, And An Idyllic, Park-like Setting, This Move-in-ready Home Checks Every Box.
Rooms Sizes
Kitchen:
15x17 First
Dining Room:
16x10 First
Living Room:
24x19 First
Family Room:
18x14 First
Den:
n/a
Bedroom 1:
16x22 First
Bedroom 2:
15x12 First
Bedroom 3:
15x12 First
Bedroom 4:
16x11 First
Room Levels
Basement:
Bath(s) Other, Media Room, Rec Room, Storage Room
Ground:
n/a
Level 1:
4+Bedrms,BathMain,BathOthr,DiningRm,FamilyRm,GarEnter,Kitchen,Laundry,LivingRm,Pantry,PowderRm
Level 2:
n/a
Level 3:
n/a
Level Other:
n/a
Room Features
Kitchen:
Center Island, Eat-In Kitchen, Pantry, Separate Dining Area
Dining Room:
Formal Dining Room
Master Bedroom:
Full Bath, Walk-In Closet
Bath:
Stall Shower
Interior Features
Square Foot:
n/a
Year Renovated:
2012
Basement:
Yes - Finished
Full Baths:
4
Half Baths:
1
Appliances:
Cooktop - Gas, Dishwasher, Disposal, Kitchen Exhaust Fan, Microwave Oven, Refrigerator, Sump Pump, Wall Oven(s) - Electric, Washer, Wine Refrigerator
Flooring:
Tile, Wood
Fireplaces:
2
Fireplace:
Family Room, Living Room
Interior:
Blinds,CODetect,CeilCath,Drapes,FireExtg,CeilHigh,SmokeDet,TubShowr,WlkInCls
Exterior Features
Garage Space:
2-Car
Garage:
Attached Garage
Driveway:
2 Car Width, Blacktop
Roof:
Asphalt Shingle
Exterior:
Vinyl Siding
Swimming Pool:
No
Pool:
n/a
Utilities
Heating System:
2 Units, Multi-Zone
Heating Source:
Gas-Natural
Cooling:
2 Units
Water Heater:
Gas
Water:
Public Water
Sewer:
Public Sewer
Services:
n/a
Lot Features
Acres:
0.57
Lot Dimensions:
110X224
Lot Features:
Level Lot
School Information
Elementary:
BURNET
Middle:
HERITAGE
High School:
LIVINGSTON
Community Information
County:
Essex
Town:
Livingston Twp.
Neighborhood:
n/a
Application Fee:
n/a
Association Fee:
n/a
Fee Includes:
n/a
Amenities:
n/a
Pets:
n/a
Financial Considerations
List Price:
$1,798,880
Tax Amount:
$21,610
Land Assessment:
$387,800
Build. Assessment:
$495,700
Total Assessment:
$883,500
Tax Rate:
2.45
Tax Year:
2024
Ownership Type:
Fee Simple
Listing Information
MLS ID:
3984707
List Date:
09-03-2025
Days On Market:
2
Listing Broker:
COMPASS NEW JERSEY, LLC
Listing Agent:







































Request More Information
Shawn and Diane Fox
RE/MAX American Dream
3108 Route 10 West
Denville, NJ 07834
Call: (973) 277-7853
Web: FoxHomeHunter.com

