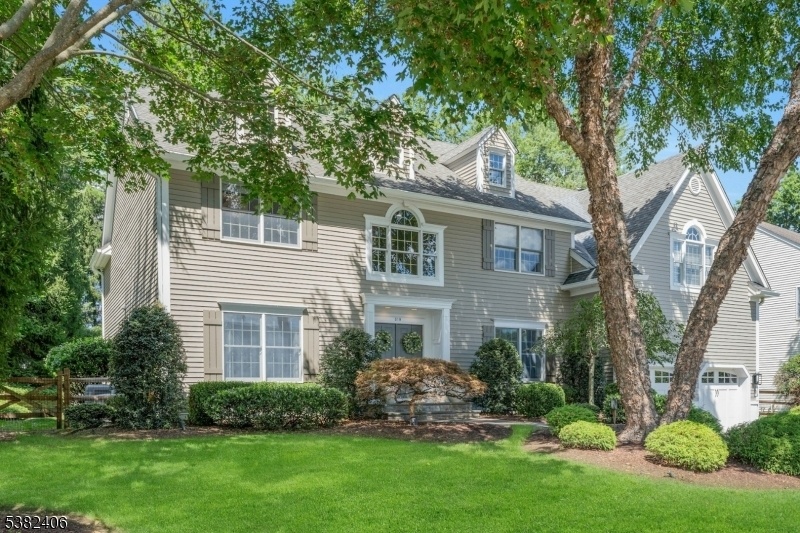319 Megan Ct
Wyckoff Twp, NJ 07481

















































Price: $1,499,999
GSMLS: 3984703Type: Single Family
Style: Colonial
Beds: 5
Baths: 4 Full & 1 Half
Garage: 2-Car
Year Built: 1998
Acres: 0.32
Property Tax: $20,911
Description
Impeccably Designed In Collaboration With Renowned Designer This Stunning Wyckoff Home Is Set On A Private Cul-de-sac And Perched High To Capture A Rare View Of The Nyc Skyline From The The Second Floor. High Ceilings Throughout And A Soaring Cathedral-ceiling Great Room Create A Sense Of Elegance And Scale, While Professional Outdoor Up-lighting Highlights The Home's Architectural Beauty Day And Night. The Chef's Kitchen Is A True Showpiece, Featuring Top-tier Appliances, An Instant Hot Water Tap, Whole House Water Filtration And Insinkerator Seamlessly Blending Luxury And Function. Entertainment Is Effortless With Built In Speakers In The Ceiling And Walls For Music And Tv, While Comfort And Convenience Are Elevated With A Budd Central Vacuum , And Full-house Generator. The Fully Finished Lower Level Is A Destination Of Its Own, Offering An Incredible Amount Of Space With A Full Bath, Private Gym, Kitchenette With Bar Seating, And Abundant Storage. Perfect For Entertaining Or Everyday Living, This Level Adds Versatility To The Home's Already Impressive Layout. A Rare Combination Of Modern Amenities, Timeless Design, And Thoughtful Details, This Residence Offers The Best Of Wyckoff Living In One Of Its Most Desirable Settings.
Rooms Sizes
Kitchen:
n/a
Dining Room:
n/a
Living Room:
n/a
Family Room:
n/a
Den:
n/a
Bedroom 1:
n/a
Bedroom 2:
n/a
Bedroom 3:
n/a
Bedroom 4:
n/a
Room Levels
Basement:
n/a
Ground:
n/a
Level 1:
n/a
Level 2:
n/a
Level 3:
n/a
Level Other:
n/a
Room Features
Kitchen:
Center Island, Eat-In Kitchen, Pantry
Dining Room:
n/a
Master Bedroom:
n/a
Bath:
n/a
Interior Features
Square Foot:
3,778
Year Renovated:
n/a
Basement:
Yes - Finished, Full
Full Baths:
4
Half Baths:
1
Appliances:
Central Vacuum, Cooktop - Gas, Dishwasher, Disposal, Dryer, Generator-Built-In, Instant Hot Water, Microwave Oven, Refrigerator, Sump Pump, Wall Oven(s) - Electric, Washer, Water Filter, Water Softener-Own
Flooring:
n/a
Fireplaces:
1
Fireplace:
Gas Fireplace, Great Room
Interior:
n/a
Exterior Features
Garage Space:
2-Car
Garage:
Attached Garage
Driveway:
2 Car Width
Roof:
Asphalt Shingle
Exterior:
CedarSid
Swimming Pool:
No
Pool:
n/a
Utilities
Heating System:
Forced Hot Air
Heating Source:
Gas-Natural
Cooling:
Central Air
Water Heater:
From Furnace
Water:
Public Water
Sewer:
Public Sewer
Services:
n/a
Lot Features
Acres:
0.32
Lot Dimensions:
85X164
Lot Features:
Cul-De-Sac, Skyline View
School Information
Elementary:
COOLIDGE
Middle:
EISENHOWER
High School:
RAMAPO
Community Information
County:
Bergen
Town:
Wyckoff Twp.
Neighborhood:
Barrister
Application Fee:
n/a
Association Fee:
n/a
Fee Includes:
n/a
Amenities:
n/a
Pets:
n/a
Financial Considerations
List Price:
$1,499,999
Tax Amount:
$20,911
Land Assessment:
$401,200
Build. Assessment:
$671,200
Total Assessment:
$1,072,400
Tax Rate:
1.95
Tax Year:
2024
Ownership Type:
Fee Simple
Listing Information
MLS ID:
3984703
List Date:
09-03-2025
Days On Market:
0
Listing Broker:
KELLER WILLIAMS VILLAGE SQUARE
Listing Agent:

















































Request More Information
Shawn and Diane Fox
RE/MAX American Dream
3108 Route 10 West
Denville, NJ 07834
Call: (973) 277-7853
Web: FoxHomeHunter.com

