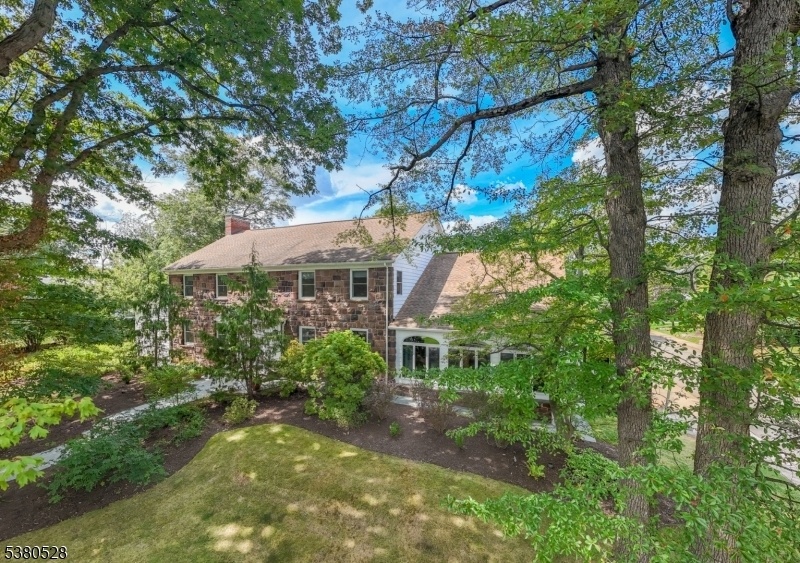61 Crest Dr
South Orange Village Twp, NJ 07079


















































Price: $1,685,000
GSMLS: 3984636Type: Single Family
Style: Colonial
Beds: 6
Baths: 5 Full & 1 Half
Garage: 3-Car
Year Built: 1937
Acres: 0.52
Property Tax: $40,397
Description
Stately 5,500 Sf Center Hall Colonial In Desirable Newstead Section Neighborhood Offers Space, Light & Infinite Potential To Call Your Own! Nestled In An Established Tree & Sidewalk-lined Neighborhood Bordering Scenic South Mountain Reservation, 61 Crest Drive Exudes Timeless Charm Updated For Modern-day Living. Gleaming Hardwood Floors Stretch Throughout The First & Second Levels, Highlighted By Period Molding, Bright French Doors & Maintenance-free Updated Windows Offering Expansive Views Of Large, Level Corner Property With Bluestone Terraces & Walkways, Mature Privacy Hedges & Plenty Of Room For A Future Pool. Three Wood-burning Fireplaces Make For Cozy Moments In The Den & Living Room. Enclosed Sun Room Off Dining Room Is The Perfect Spot To Relax After A Meal. Eat-in Kitchen Is Warm & Inviting With Cherry Wood Cabinets, Professional Ss Appliances (sub-zero, Viking, Jenn Air, Bosch), Peninsula, Island With Prep Sink & A Breakfast Nook! Private Wing Off Kitchen Offers 2 Convenient Bedrooms With Shared Full Bath Featuring Clawfoot Tub/shower. Expansive Second Level Features 4 More Bedrooms, Tons Of Closet Space, 3 Full Bathrooms & Option For Dressing Room, Study, Office Or Playroom. Third Level Offers Even More Space With A Finished Room & Attic Storage. Lower Level Is A Showstopper With Bar Room/office, Family Room With Third Fireplace & Attached Full Bath, Large Recreation Room, Laundry & Access To 2-car Attached Garage. This Is A Home For Generations!
Rooms Sizes
Kitchen:
18x15 First
Dining Room:
18x19 First
Living Room:
18x32 First
Family Room:
17x31 Basement
Den:
13x21 First
Bedroom 1:
18x19 Second
Bedroom 2:
18x16 Second
Bedroom 3:
18x15 Second
Bedroom 4:
18x16 Second
Room Levels
Basement:
BathOthr,GarEnter,Laundry,Pantry,RecRoom,Storage,Utility
Ground:
n/a
Level 1:
2 Bedrooms, Bath Main, Breakfast Room, Den, Dining Room, Foyer, Kitchen, Living Room, Powder Room, Storage Room, Sunroom
Level 2:
4 Or More Bedrooms, Bath Main, Bath(s) Other, Office
Level 3:
Attic
Level Other:
n/a
Room Features
Kitchen:
Eat-In Kitchen
Dining Room:
Formal Dining Room
Master Bedroom:
Dressing Room, Full Bath
Bath:
Stall Shower And Tub
Interior Features
Square Foot:
n/a
Year Renovated:
n/a
Basement:
Yes - Finished, Full
Full Baths:
5
Half Baths:
1
Appliances:
Carbon Monoxide Detector
Flooring:
n/a
Fireplaces:
3
Fireplace:
Family Room, Living Room, See Remarks
Interior:
Carbon Monoxide Detector, Smoke Detector
Exterior Features
Garage Space:
3-Car
Garage:
Built-In Garage
Driveway:
Additional Parking
Roof:
Slate
Exterior:
Brick, Stone
Swimming Pool:
n/a
Pool:
n/a
Utilities
Heating System:
Baseboard - Hotwater
Heating Source:
Gas-Natural
Cooling:
Central Air, See Remarks
Water Heater:
See Remarks
Water:
Public Water
Sewer:
Public Sewer
Services:
n/a
Lot Features
Acres:
0.52
Lot Dimensions:
n/a
Lot Features:
n/a
School Information
Elementary:
n/a
Middle:
S ORANGE
High School:
COLUMBIA
Community Information
County:
Essex
Town:
South Orange Village Twp.
Neighborhood:
Newstead
Application Fee:
n/a
Association Fee:
n/a
Fee Includes:
n/a
Amenities:
n/a
Pets:
n/a
Financial Considerations
List Price:
$1,685,000
Tax Amount:
$40,397
Land Assessment:
$517,500
Build. Assessment:
$1,092,600
Total Assessment:
$1,610,100
Tax Rate:
2.51
Tax Year:
2024
Ownership Type:
Fee Simple
Listing Information
MLS ID:
3984636
List Date:
09-03-2025
Days On Market:
2
Listing Broker:
KELLER WILLIAMS REALTY
Listing Agent:


















































Request More Information
Shawn and Diane Fox
RE/MAX American Dream
3108 Route 10 West
Denville, NJ 07834
Call: (973) 277-7853
Web: FoxHomeHunter.com

