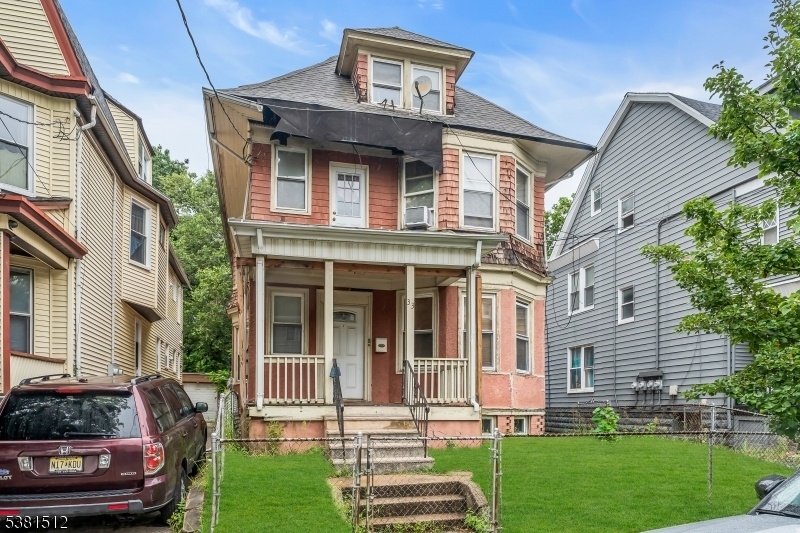33 Vernon Ave
Newark City, NJ 07108





























Price: $499,000
GSMLS: 3984594Type: Multi-Family
Style: 3-Three Story, Under/Over
Total Units: 2
Beds: 7
Baths: 3 Full
Garage: 1-Car
Year Built: 1909
Acres: 0.08
Property Tax: $7,332
Description
Your Next Best Investment Opportunity Awaits! Spacious 2 Family Home With 3 Finished Levels In Thriving Newark Is Bursting With Possibilities! Live In One Unit And Rent Out The Other, Or Rent Out Both For Maximum Gain! Boasting Over 3000+ Sq Ft Of Finished Living With 7 Bedrooms, 3 Full Baths, And Full Unfinished Basement, Ready And Waiting For You. The First Floor Unit Offers A Versatile Layout With 2 Bedrooms, 1 Full Bath, An Eat-in-kitchen, Living Room, Dining Room And Pantry Storage. Hardwood, Vinyl, And Tile Flooring Throughout, With Plenty Of Natural Light All Through. The 2nd Floor Unit Spans Two Levels, Offering 5 Bedrooms, 2 Full Baths, An Eat-in-kitchen, Living Room, And Dining Room. Full Basement Offers Ample Storage, Utilities, And Laundry Facilities. Quaint Backyard Is Fenced-in For Your Privacy. Front Fenced Yard With Porch And Semi-private Entrance Too. Separate Utilities, Driveway Parking With Detached 1 Car Garage, And A Prime Commuter Location, Just Steps To The Bus Line, Major Roads, Shopping, Dining, And More! Don't Miss Out! Opportunity Is Knocking!
General Info
Style:
3-Three Story, Under/Over
SqFt Building:
3,270
Total Rooms:
12
Basement:
Yes - Full, Unfinished
Interior:
Blinds, Carbon Monoxide Detector, Smoke Detector, Tile Floors, Vinyl-Linoleum Floors, Wood Floors
Roof:
Asphalt Shingle
Exterior:
Stucco, Wood Shingle
Lot Size:
33X100
Lot Desc:
Level Lot
Parking
Garage Capacity:
1-Car
Description:
Detached Garage
Parking:
1 Car Width, Additional Parking, Blacktop, Driveway-Exclusive
Spaces Available:
3
Unit 1
Bedrooms:
2
Bathrooms:
1
Total Rooms:
5
Room Description:
Bedrooms, Dining Room, Eat-In Kitchen, Living Room, Pantry
Levels:
1
Square Foot:
n/a
Fireplaces:
n/a
Appliances:
Range/Oven - Gas
Utilities:
Owner Pays Water, Tenant Pays Electric, Tenant Pays Gas, Tenant Pays Heat
Handicap:
No
Unit 2
Bedrooms:
5
Bathrooms:
2
Total Rooms:
7
Room Description:
Attic, Bedrooms, Dining Room, Eat-In Kitchen, Living Room
Levels:
2
Square Foot:
n/a
Fireplaces:
n/a
Appliances:
Range/Oven - Gas
Utilities:
Owner Pays Water, Tenant Pays Electric, Tenant Pays Gas, Tenant Pays Heat
Handicap:
No
Unit 3
Bedrooms:
n/a
Bathrooms:
n/a
Total Rooms:
n/a
Room Description:
n/a
Levels:
n/a
Square Foot:
n/a
Fireplaces:
n/a
Appliances:
n/a
Utilities:
n/a
Handicap:
n/a
Unit 4
Bedrooms:
n/a
Bathrooms:
n/a
Total Rooms:
n/a
Room Description:
n/a
Levels:
n/a
Square Foot:
n/a
Fireplaces:
n/a
Appliances:
n/a
Utilities:
n/a
Handicap:
n/a
Utilities
Heating:
Baseboard - Hotwater
Heating Fuel:
Gas-Natural
Cooling:
Ceiling Fan, Window A/C(s)
Water Heater:
Gas
Water:
Public Water
Sewer:
Public Sewer
Utilities:
Electric, Gas-Natural
Services:
Garbage Extra Charge
School Information
Elementary:
n/a
Middle:
n/a
High School:
n/a
Community Information
County:
Essex
Town:
Newark City
Neighborhood:
n/a
Financial Considerations
List Price:
$499,000
Tax Amount:
$7,332
Land Assessment:
$30,600
Build. Assessment:
$162,200
Total Assessment:
$192,800
Tax Rate:
3.80
Tax Year:
2024
Listing Information
MLS ID:
3984594
List Date:
09-03-2025
Days On Market:
3
Listing Broker:
RE/MAX 1ST ADVANTAGE
Listing Agent:





























Request More Information
Shawn and Diane Fox
RE/MAX American Dream
3108 Route 10 West
Denville, NJ 07834
Call: (973) 277-7853
Web: FoxHomeHunter.com

