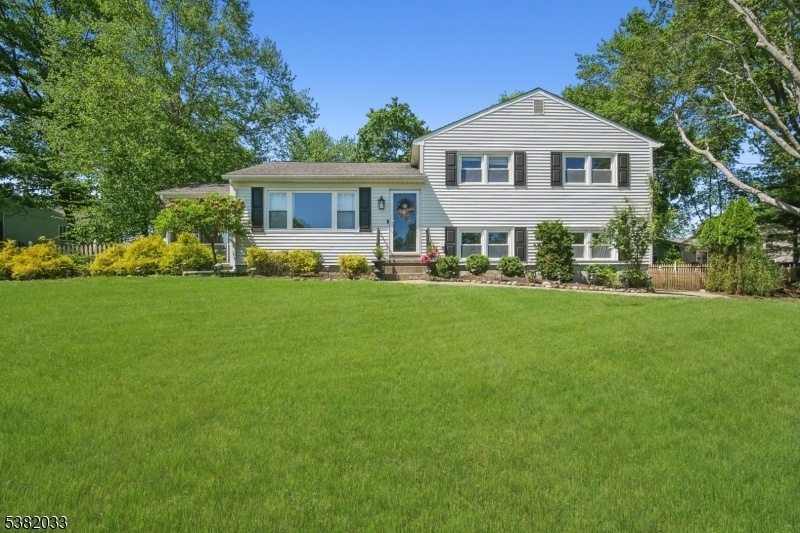11 Circle Rd
Florham Park Boro, NJ 07932


























Price: $1,099,999
GSMLS: 3984582Type: Single Family
Style: Split Level
Beds: 4
Baths: 2 Full
Garage: No
Year Built: 1952
Acres: 0.64
Property Tax: $10,604
Description
Situated On A Prime Corner Facing East, The .64 Acre Lot Sits In One Of The Area's Most Desirable Neighborhood, School Districts & Convenient Nyc Commute. The 4 Bedroom / 2 Full Bath Split-level With A High Ceiling Addition Offers 2,000 Sq. Ft. Of Thoughtfully Designed Living Space Perfect Balance Of Comfort, Functionality And Room To Grow. Step Into The Chef's Eat-in White Kitchen Featuring A Large Island That Comfortably Sits 7 And Flows Seamlessly Into The Impressive Family Room Where Soaring Ceilings, A Wood-burning Fireplace & Abundant Natural Light Set A Relaxing Or Vibrant Ambiance. The Formal Dining Room Framed By A Picture Window Has A Panoramic Auspicious View. Upstairs,3 Bedrooms Are Complemented By A Modern Bathroom W/a Walk-in Glass Shower And Pedestal Soaking Tub. The Basement Is Ideal For An Entertainment Room. The Ground Floor Has A Bedroom That Can Also Be Used As An Office. The Laundry Area Is Next To A Storage Room Perfect For A Gym, Workshop With Potential For An Easy Garage Conversion. The Fully Fenced Yard Is A Private Retreat: Screened In Porch, 30'x20' Paver Patio, Built-in Fireplace, Lighting W/timer, Sprinkler System And Shed. Additional Highlights: Hardwood Floors, Central Air, Stainless Steel Appliances, Vinyl Siding For Easy Maintenance & Rooms Freshly Painted. Surrounded By Leafy Trees & Sunlight, This Unique Property Is Perfect For A Summer Bbq, A Pool Or Simply Unwinding. Prime Location With Endless Potential & Charm, Ready To Be Made Your Own!
Rooms Sizes
Kitchen:
14x11 First
Dining Room:
19x14 First
Living Room:
n/a
Family Room:
19x24 First
Den:
n/a
Bedroom 1:
14x10 Second
Bedroom 2:
11x14 Second
Bedroom 3:
10x10 Second
Bedroom 4:
11x14 Ground
Room Levels
Basement:
Rec Room
Ground:
1 Bedroom, Laundry Room, Outside Entrance, Storage Room
Level 1:
Bath(s) Other, Dining Room, Family Room, Kitchen, Porch
Level 2:
3 Bedrooms, Bath Main
Level 3:
n/a
Level Other:
n/a
Room Features
Kitchen:
Eat-In Kitchen
Dining Room:
Formal Dining Room
Master Bedroom:
n/a
Bath:
n/a
Interior Features
Square Foot:
n/a
Year Renovated:
2025
Basement:
Yes - Finished, Partial
Full Baths:
2
Half Baths:
0
Appliances:
Carbon Monoxide Detector, Cooktop - Gas, Dishwasher, Dryer, Kitchen Exhaust Fan, Microwave Oven, Refrigerator, Wall Oven(s) - Electric, Washer, Water Softener-Own, Wine Refrigerator
Flooring:
Carpeting, Vinyl-Linoleum, Wood
Fireplaces:
1
Fireplace:
Family Room, Wood Burning
Interior:
CODetect,CeilCath,FireExtg,SmokeDet,SoakTub,StallShw,TubShowr
Exterior Features
Garage Space:
No
Garage:
n/a
Driveway:
Blacktop
Roof:
Asphalt Shingle
Exterior:
Vinyl Siding
Swimming Pool:
No
Pool:
n/a
Utilities
Heating System:
1 Unit, Baseboard - Hotwater, Radiators - Hot Water
Heating Source:
Gas-Natural
Cooling:
1 Unit, Central Air
Water Heater:
Gas
Water:
Public Water
Sewer:
Public Sewer
Services:
Cable TV Available, Garbage Extra Charge
Lot Features
Acres:
0.64
Lot Dimensions:
n/a
Lot Features:
Corner, Open Lot
School Information
Elementary:
Brooklake Elementary School (3-5)
Middle:
Ridgedale Middle School (6-8)
High School:
Hanover Park High School (9-12)
Community Information
County:
Morris
Town:
Florham Park Boro
Neighborhood:
n/a
Application Fee:
n/a
Association Fee:
n/a
Fee Includes:
n/a
Amenities:
n/a
Pets:
n/a
Financial Considerations
List Price:
$1,099,999
Tax Amount:
$10,604
Land Assessment:
$432,200
Build. Assessment:
$220,800
Total Assessment:
$653,000
Tax Rate:
1.62
Tax Year:
2024
Ownership Type:
Fee Simple
Listing Information
MLS ID:
3984582
List Date:
09-03-2025
Days On Market:
2
Listing Broker:
SIGNATURE REALTY NJ
Listing Agent:


























Request More Information
Shawn and Diane Fox
RE/MAX American Dream
3108 Route 10 West
Denville, NJ 07834
Call: (973) 277-7853
Web: FoxHomeHunter.com




