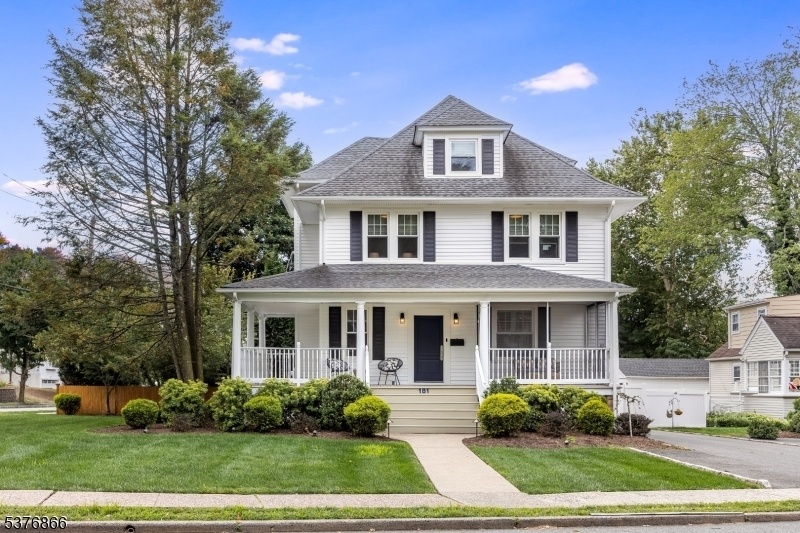181 Claremont Ave
Verona Twp, NJ 07044

















































Price: $949,000
GSMLS: 3984568Type: Single Family
Style: Colonial
Beds: 4
Baths: 2 Full & 1 Half
Garage: 1-Car
Year Built: 1925
Acres: 0.20
Property Tax: $18,034
Description
Welcome To This Stunning 4-bedroom, 2.1-bathroom Colonial Nestled On A Private Corner Lot In One Of Verona's Most Sought-after Neighborhoods. This Beautifully Updated Home Offers Timeless Charm With Modern Upgrades, Starting With The Inviting Wrap-around Front Porch Perfect For Morning Coffee Or Evening Relaxation. Step Inside To An Open-concept First Floor That's Ideal For Today's Lifestyle. The Sun-filled Living Room Features A Cozy Fireplace, Seamlessly Flowing Into A Spacious Dining Area And Comfortable Family Room. At The Heart Of The Home Is A Chef's Dream Kitchen With A Large Center Island, Perfect For Entertaining Or Casual Meals. A Powder Room And A Bright Sunroom/home Office Complete The First Floor, Offering Flexibility And Function. The Second Level Boasts Three Generously Sized Bedrooms, A Beautifully Updated Main Bath, And A Convenient Laundry Room. The Third Floor Is Your Luxurious Retreat A Grand Primary Suite Featuring Two Walk-in Closets And A Spa-like En-suite Bathroom With A Double Vanity And A Sleek Stall Shower. Enjoy The Outdoors In The Fenced-in Backyard With Fire Pit, Offering Privacy And Plenty Of Space For Relaxing, Playing, Or Entertaining. Additional Highlights Include A Built-in Whole-house Generator For Peace Of Mind Year-round. Ideally Located Just Minutes From Verona Park, Downtown Montclair, Nyc Transportation, Top-rated Schools, Shops, And Major Highways, This Home Truly Has It All.
Rooms Sizes
Kitchen:
27x9 First
Dining Room:
14x10 First
Living Room:
13x15 First
Family Room:
14x13
Den:
n/a
Bedroom 1:
18x18 Third
Bedroom 2:
12x13 Second
Bedroom 3:
14x15 Second
Bedroom 4:
12x15 Second
Room Levels
Basement:
Storage Room, Utility Room
Ground:
n/a
Level 1:
BathOthr,DiningRm,Kitchen,LivingRm,Porch,PowderRm,Screened,Sunroom
Level 2:
3 Bedrooms, Bath Main, Laundry Room
Level 3:
1 Bedroom, Bath Main
Level Other:
n/a
Room Features
Kitchen:
Center Island
Dining Room:
n/a
Master Bedroom:
Full Bath, Walk-In Closet
Bath:
Stall Shower
Interior Features
Square Foot:
n/a
Year Renovated:
n/a
Basement:
Yes - Bilco-Style Door, Full, Unfinished, Walkout
Full Baths:
2
Half Baths:
1
Appliances:
Carbon Monoxide Detector, Dishwasher, Dryer, Generator-Built-In
Flooring:
Tile, Wood
Fireplaces:
1
Fireplace:
Living Room
Interior:
n/a
Exterior Features
Garage Space:
1-Car
Garage:
Detached Garage
Driveway:
1 Car Width
Roof:
Asphalt Shingle
Exterior:
Vinyl Siding
Swimming Pool:
n/a
Pool:
n/a
Utilities
Heating System:
2 Units
Heating Source:
Gas-Natural
Cooling:
2 Units
Water Heater:
n/a
Water:
Public Water
Sewer:
Public Sewer
Services:
n/a
Lot Features
Acres:
0.20
Lot Dimensions:
75X115
Lot Features:
Corner
School Information
Elementary:
LANING AVE
Middle:
WHITEHORNE
High School:
VERONA
Community Information
County:
Essex
Town:
Verona Twp.
Neighborhood:
n/a
Application Fee:
n/a
Association Fee:
n/a
Fee Includes:
n/a
Amenities:
n/a
Pets:
n/a
Financial Considerations
List Price:
$949,000
Tax Amount:
$18,034
Land Assessment:
$228,900
Build. Assessment:
$355,500
Total Assessment:
$584,400
Tax Rate:
3.09
Tax Year:
2024
Ownership Type:
Fee Simple
Listing Information
MLS ID:
3984568
List Date:
09-03-2025
Days On Market:
2
Listing Broker:
STANTON COMPANY
Listing Agent:

















































Request More Information
Shawn and Diane Fox
RE/MAX American Dream
3108 Route 10 West
Denville, NJ 07834
Call: (973) 277-7853
Web: FoxHomeHunter.com

