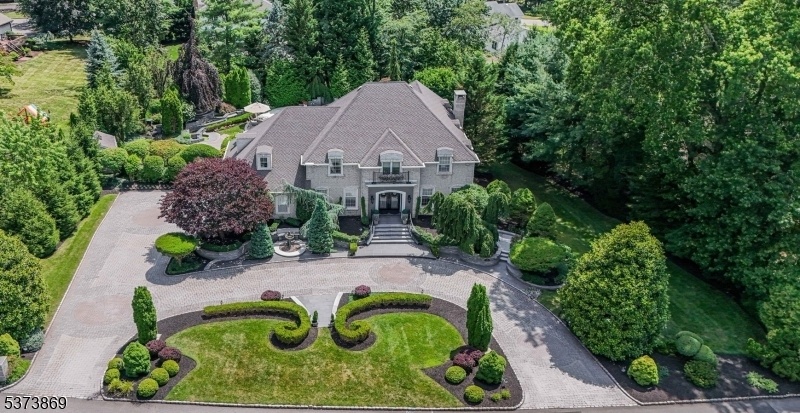22 Fawn Drive
Montville Twp, NJ 07045
















































Price: $2,200,000
GSMLS: 3984445Type: Single Family
Style: Custom Home
Beds: 4
Baths: 4 Full & 1 Half
Garage: 2-Car
Year Built: 1983
Acres: 0.74
Property Tax: $29,038
Description
Luxury Living At Its Finest! This Impeccably Designed Home Showcases Professional Landscaping & Exquisite Architectural Details Including Custom Moldings, Archways & Decorative Niches. The Main Level Features A Formal Living Room & Dining Room. A Grand Eat-in Kitchen W/ Three Islands, Built-in Desk, Top-of-the-line Appliances, An Abundant Amount Of Cabinetry & French Doors Leading To The Expansive Deck. A Cozy Den W/ Gas Fireplace Flow Seamlessly Into The Large Family Room Perfect For Entertaining. Upstairs, The Luxurious Primary Suite Boasts A Sitting Room, His-&-her Walk-in Closets & A Spa-like Bath W/ Dual Vanities, Jetted Tub, & Stall Shower. Two Additional Bedrooms Each Have Their Own Bathrooms & Walk-in Closets, Plus A Convenient Second-floor Laundry Room. The Beautifully Finished Lower Level Is Designed For Both Relaxation & Recreation, Offering A Spacious Open-concept Layout Ideal For Entertaining. It Features A Large Recreation Room W/ Wet Bar, Full Bathroom & A Dedicated Exercise Room For Your Fitness Needs. A Generous Sized Storage Room Provides Plenty Of Space To Keep Everything Organized. Whether Hosting Guests, Working Out, Or Enjoying Movie Night, This Versatile Level Adds Exceptional Living Space To The Home. Step Outside To Your Private Oasis W/ A Heated In-ground Pool, Sun-soaked Patio & Serene Surroundings An Entertainer's Dream Come True.
Rooms Sizes
Kitchen:
23x32 First
Dining Room:
15x17 First
Living Room:
15x18 First
Family Room:
24x35 First
Den:
14x14 First
Bedroom 1:
15x22 Second
Bedroom 2:
15x19 Second
Bedroom 3:
14x26 Second
Bedroom 4:
11x13 First
Room Levels
Basement:
Bath(s) Other, Exercise Room, Rec Room, Storage Room
Ground:
n/a
Level 1:
1Bedroom,Breakfst,Den,DiningRm,FamilyRm,Foyer,Kitchen,LivingRm,PowderRm,SeeRem
Level 2:
3Bedroom,BathMain,BathOthr,Laundry,SittngRm
Level 3:
Attic
Level Other:
n/a
Room Features
Kitchen:
Breakfast Bar, Center Island, Eat-In Kitchen, Separate Dining Area
Dining Room:
Formal Dining Room
Master Bedroom:
Full Bath, Sitting Room, Walk-In Closet
Bath:
Jetted Tub, Stall Shower
Interior Features
Square Foot:
n/a
Year Renovated:
n/a
Basement:
Yes - Finished
Full Baths:
4
Half Baths:
1
Appliances:
Carbon Monoxide Detector, Central Vacuum, Dishwasher, Disposal, Dryer, Microwave Oven, Range/Oven-Gas, Refrigerator, Trash Compactor, Washer
Flooring:
Carpeting, Marble, Tile, Wood
Fireplaces:
1
Fireplace:
Gas Fireplace, See Remarks
Interior:
BarWet,CODetect,FireExtg,CeilHigh,JacuzTyp,Skylight,SmokeDet,StallShw,WlkInCls
Exterior Features
Garage Space:
2-Car
Garage:
Attached Garage
Driveway:
Circular, Paver Block
Roof:
Asphalt Shingle
Exterior:
Brick
Swimming Pool:
Yes
Pool:
Heated, In-Ground Pool
Utilities
Heating System:
Baseboard - Hotwater, Multi-Zone
Heating Source:
Gas-Natural
Cooling:
Attic Fan, Central Air, Multi-Zone Cooling
Water Heater:
Gas
Water:
Public Water
Sewer:
Public Sewer
Services:
Cable TV Available, Garbage Included
Lot Features
Acres:
0.74
Lot Dimensions:
n/a
Lot Features:
Level Lot
School Information
Elementary:
Valley View Elementary School (K-5)
Middle:
Robert R. Lazar Middle School (6-8)
High School:
Montville Township High School (9-12)
Community Information
County:
Morris
Town:
Montville Twp.
Neighborhood:
n/a
Application Fee:
n/a
Association Fee:
n/a
Fee Includes:
n/a
Amenities:
n/a
Pets:
Yes
Financial Considerations
List Price:
$2,200,000
Tax Amount:
$29,038
Land Assessment:
$287,000
Build. Assessment:
$801,000
Total Assessment:
$1,088,000
Tax Rate:
2.62
Tax Year:
2024
Ownership Type:
Fee Simple
Listing Information
MLS ID:
3984445
List Date:
09-03-2025
Days On Market:
114
Listing Broker:
CENTURY 21 THE CROSSING
Listing Agent:
Christina Wheeler
















































Request More Information
Shawn and Diane Fox
RE/MAX American Dream
3108 Route 10 West
Denville, NJ 07834
Call: (973) 277-7853
Web: FoxHomeHunter.com




