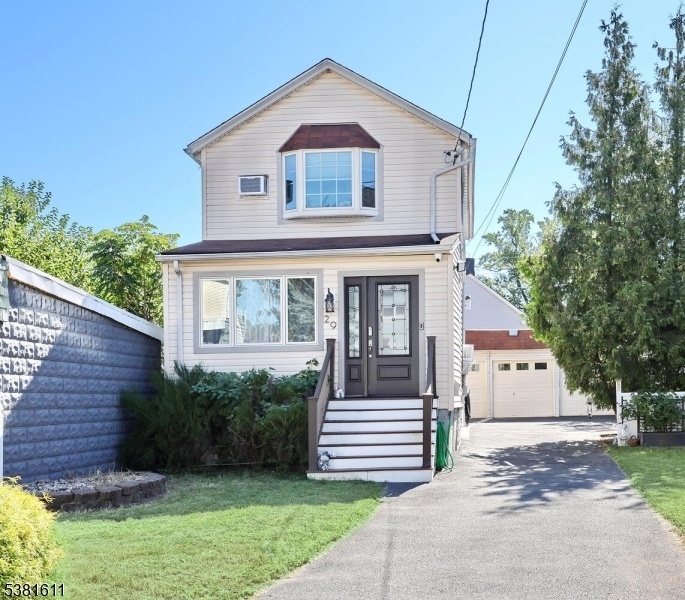29 Thomas St
Bloomfield Twp, NJ 07003































Price: $489,000
GSMLS: 3984438Type: Single Family
Style: Colonial
Beds: 2
Baths: 1 Full
Garage: 4-Car
Year Built: 1900
Acres: 0.09
Property Tax: $10,077
Description
This Updated 2-bedroom Colonial Blends Classic Charm With Modern Touches. The Leaded-glass Front Door, Accessed Via Newer Steps, Sets The Tone For This Stylish Home. The Living Room Is Large And Inviting, While The Formal Dining Room Features A Decorative Fireplace And Built-in Shelving, Combining Character With Functionality.the Kitchen Is Modern And Well-appointed, With Granite Countertops, Warm Cherry-toned Cabinets, And Understated Wall Tiling That Complements The Space Beautifully. Off The Kitchen, A Mudroom-like Area Connects To A Remodeled Full Bath Featuring A Sleek New Vanity And Stylish Tilework. From Here, Step Out To An Area Perfect For A Picnic Table, Grilling, Or Casual Outdoor Gatherings, And Access The Long Driveway, Your Three Detached Garages (connected Together), And The Paver Patio Located To The Side Of The Home.upstairs, A Beautiful Hallway Leads To A Cozy Sitting Area With Wood Accent Walls And A Hidden Custom Closet. The Primary Bedroom Is Sunny And Spacious, Featuring A High Ceiling, Custom Walk-in Closet, Built-ins, And A Bayed Window. The Second Bedroom Also Has High Ceilings And A Wide Double Custom Closet.the Full, Finished Basement Is New! Versatile And Gleaming, Offering A Family Room Or Space For An Office, Laundry, Or Play Area. A Long Driveway Leads To Four Garages, Attached Providing Extensive Storage - Perfect For Vehicles, Business Use Or Projects. Come By, Fall In Love. Lender May Require Flood Insurance.
Rooms Sizes
Kitchen:
First
Dining Room:
First
Living Room:
First
Family Room:
n/a
Den:
n/a
Bedroom 1:
Second
Bedroom 2:
Second
Bedroom 3:
n/a
Bedroom 4:
n/a
Room Levels
Basement:
FamilyRm,Laundry,MudRoom,Storage,Utility
Ground:
n/a
Level 1:
Bath Main, Dining Room, Kitchen, Living Room
Level 2:
2Bedroom,SittngRm
Level 3:
n/a
Level Other:
n/a
Room Features
Kitchen:
Not Eat-In Kitchen
Dining Room:
Formal Dining Room
Master Bedroom:
Walk-In Closet
Bath:
n/a
Interior Features
Square Foot:
n/a
Year Renovated:
n/a
Basement:
Yes - Bilco-Style Door, Finished, Full
Full Baths:
1
Half Baths:
0
Appliances:
Dishwasher, Dryer, Range/Oven-Gas, Refrigerator, Sump Pump, Washer
Flooring:
Tile, Wood
Fireplaces:
No
Fireplace:
n/a
Interior:
n/a
Exterior Features
Garage Space:
4-Car
Garage:
Detached Garage
Driveway:
1 Car Width, 2 Car Width, Blacktop, Paver Block
Roof:
Asphalt Shingle
Exterior:
Vinyl Siding
Swimming Pool:
n/a
Pool:
n/a
Utilities
Heating System:
1 Unit, Baseboard - Hotwater, Multi-Zone
Heating Source:
Gas-Natural
Cooling:
Wall A/C Unit(s), Window A/C(s)
Water Heater:
Gas
Water:
Public Water
Sewer:
Public Sewer
Services:
Cable TV Available, Fiber Optic Available
Lot Features
Acres:
0.09
Lot Dimensions:
36 X 110
Lot Features:
n/a
School Information
Elementary:
n/a
Middle:
n/a
High School:
BLOOMFIELD
Community Information
County:
Essex
Town:
Bloomfield Twp.
Neighborhood:
n/a
Application Fee:
n/a
Association Fee:
n/a
Fee Includes:
n/a
Amenities:
Storage
Pets:
n/a
Financial Considerations
List Price:
$489,000
Tax Amount:
$10,077
Land Assessment:
$95,300
Build. Assessment:
$201,800
Total Assessment:
$297,100
Tax Rate:
3.39
Tax Year:
2024
Ownership Type:
Fee Simple
Listing Information
MLS ID:
3984438
List Date:
09-03-2025
Days On Market:
0
Listing Broker:
COLDWELL BANKER REALTY WYK
Listing Agent:































Request More Information
Shawn and Diane Fox
RE/MAX American Dream
3108 Route 10 West
Denville, NJ 07834
Call: (973) 277-7853
Web: FoxHomeHunter.com

