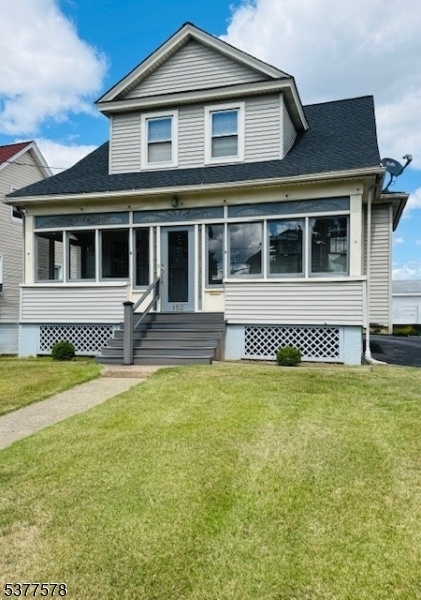153-55 Leland Ave
Plainfield City, NJ 07062



















Price: $429,900
GSMLS: 3984432Type: Single Family
Style: Colonial
Beds: 3
Baths: 1 Full & 1 Half
Garage: 1-Car
Year Built: 1926
Acres: 0.00
Property Tax: $7,518
Description
You Will Be Impressed When Seeing This Incredibly Well Maintained Colonial Inside And Out. Kitchen Upgraded From Original With New Cabinets, Sink, Counter, Gas Stove & Pergo Flooring. Nice Size Pantry In Kitchen. Refrigerator Included In Sale. Wood Burning Fireplace In Office Is (as Is). Second Floor Provides 3 Bedrooms, 3 Good Sized Walk-in Closets Plus Linen Closet & Full Bath With Authentic Claw Foot Tub, Vanity, & Ceramic Flooring. Hardwood Flooring Throughout. 3 Ceiling Fans & 2 Window Air Conditioners Included In Sale.
Rooms Sizes
Kitchen:
11x11 First
Dining Room:
14x13 First
Living Room:
13x12 First
Family Room:
n/a
Den:
11x7 First
Bedroom 1:
13x11 Second
Bedroom 2:
11x9 Second
Bedroom 3:
10x7 Second
Bedroom 4:
n/a
Room Levels
Basement:
BathOthr,Laundry,SeeRem,Walkout
Ground:
n/a
Level 1:
Den, Dining Room, Kitchen, Living Room, Porch
Level 2:
3Bedroom,BathMain,SeeRem,Storage
Level 3:
n/a
Level Other:
n/a
Room Features
Kitchen:
Eat-In Kitchen, Pantry
Dining Room:
Formal Dining Room
Master Bedroom:
Walk-In Closet
Bath:
Tub Only
Interior Features
Square Foot:
n/a
Year Renovated:
2020
Basement:
Yes - Bilco-Style Door, Full, Walkout
Full Baths:
1
Half Baths:
1
Appliances:
Carbon Monoxide Detector, Dryer, Range/Oven-Gas, Refrigerator, Washer
Flooring:
Tile, Wood
Fireplaces:
1
Fireplace:
See Remarks, Wood Burning
Interior:
CODetect,FireExtg,SmokeDet,StallShw,TubOnly,WlkInCls,WndwTret
Exterior Features
Garage Space:
1-Car
Garage:
Detached Garage, Garage Door Opener
Driveway:
1 Car Width, Additional Parking, Blacktop
Roof:
Asphalt Shingle
Exterior:
Vinyl Siding
Swimming Pool:
No
Pool:
n/a
Utilities
Heating System:
1 Unit, Radiators - Hot Water
Heating Source:
Gas-Natural
Cooling:
Ceiling Fan, Window A/C(s)
Water Heater:
Gas
Water:
Public Water
Sewer:
Public Sewer
Services:
n/a
Lot Features
Acres:
0.00
Lot Dimensions:
50X136.7 IRR
Lot Features:
Irregular Lot, Level Lot, Open Lot
School Information
Elementary:
Emerson
Middle:
Maxson
High School:
Plainfield
Community Information
County:
Union
Town:
Plainfield City
Neighborhood:
n/a
Application Fee:
n/a
Association Fee:
n/a
Fee Includes:
n/a
Amenities:
Storage
Pets:
Yes
Financial Considerations
List Price:
$429,900
Tax Amount:
$7,518
Land Assessment:
$33,800
Build. Assessment:
$52,300
Total Assessment:
$86,100
Tax Rate:
8.73
Tax Year:
2024
Ownership Type:
Fee Simple
Listing Information
MLS ID:
3984432
List Date:
09-03-2025
Days On Market:
0
Listing Broker:
COLDWELL BANKER REALTY
Listing Agent:
Joan Kylish



















Request More Information
Shawn and Diane Fox
RE/MAX American Dream
3108 Route 10 West
Denville, NJ 07834
Call: (973) 277-7853
Web: FoxHomeHunter.com

