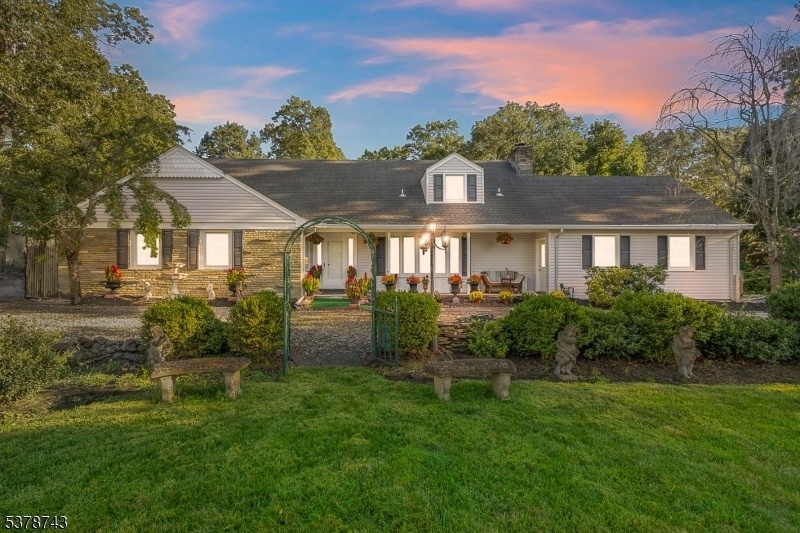414 Roberts Ln
Scotch Plains Twp, NJ 07076












































Price: $1,100,000
GSMLS: 3983916Type: Single Family
Style: Expanded Ranch
Beds: 4
Baths: 6 Full
Garage: 2-Car
Year Built: 1960
Acres: 0.84
Property Tax: $17,063
Description
Beautiful Expanded Ranch On Quiet Cul-de-sac " A Must-see Gem!nestled On A Serene Cul-de-sac And Set On A Generous .84-acre Lot, This Stunning Expanded Ranch Offers Space, Style, And Thoughtful Updates Throughout. From The Moment You Enter, You'll Be Captivated By The Home's Warm Charm And Spacious Layout.the Main Floor Features A Welcoming Living Room And Dining Room, An Updated Kitchen Complete With A Butler's Pantry, And A Spectacular Great Room With Soaring 25-foot Ceilings And A Fireplace " The Perfect Space For Relaxing Or Entertaining. Also On This Level, You'll Find A Cozy Den With Its Own Fireplace, A Private Office, And A Bedroom With Built-ins Inside The Closet.upstairs, The Home Offers Three Additional Bedrooms Plus A Bonus Room, Ideal For A Nanny Suite, Dressing Room, Or Home Office.the Finished Basement Is Truly Exceptional " Featuring A Media Room, A Craft Room With A Sink And Extra Refrigerator, A Billiard/game Room, And A Separate Spa Space With A Sauna And Hot Tub For The Ultimate In-home Retreat.step Outside To Enjoy The Beautifully Landscaped Backyard From The Trex Deck, Or Unwind In The Large Three-season Gazebo, Complete With Screens And Windows " Perfect For Enjoying The Outdoors In Comfort.this One-of-a-kind Property Offers Everything You Need And More. Don't Miss This Rare Opportunity To Own A True Gem!
Rooms Sizes
Kitchen:
12x27 First
Dining Room:
12x13 First
Living Room:
17x23 First
Family Room:
12x23 First
Den:
13x18 First
Bedroom 1:
12x21 Second
Bedroom 2:
12x13 First
Bedroom 3:
11x14 Second
Bedroom 4:
15x19 Second
Room Levels
Basement:
BathOthr,GameRoom,Laundry,Media,Sauna,Utility
Ground:
Screened
Level 1:
1 Bedroom, Bath(s) Other, Den, Dining Room, Great Room, Kitchen, Living Room, Office
Level 2:
3 Bedrooms, Bath(s) Other, Loft
Level 3:
n/a
Level Other:
n/a
Room Features
Kitchen:
Eat-In Kitchen
Dining Room:
Living/Dining Combo
Master Bedroom:
Walk-In Closet
Bath:
Jetted Tub
Interior Features
Square Foot:
n/a
Year Renovated:
n/a
Basement:
Yes - Finished, French Drain
Full Baths:
6
Half Baths:
0
Appliances:
Carbon Monoxide Detector, Dishwasher, Dryer, Hot Tub, Range/Oven-Gas, Refrigerator, Sump Pump, Washer
Flooring:
n/a
Fireplaces:
5
Fireplace:
Gas Fireplace, Wood Burning
Interior:
BarWet,HotTub,Sauna
Exterior Features
Garage Space:
2-Car
Garage:
Attached Garage, Loft Storage
Driveway:
2 Car Width, Additional Parking, Blacktop
Roof:
Asphalt Shingle
Exterior:
Vinyl Siding
Swimming Pool:
Yes
Pool:
Above Ground
Utilities
Heating System:
Baseboard - Hotwater
Heating Source:
Gas-Natural
Cooling:
Ceiling Fan, Central Air
Water Heater:
n/a
Water:
Public Water
Sewer:
Public Sewer
Services:
n/a
Lot Features
Acres:
0.84
Lot Dimensions:
n/a
Lot Features:
Cul-De-Sac
School Information
Elementary:
n/a
Middle:
n/a
High School:
n/a
Community Information
County:
Union
Town:
Scotch Plains Twp.
Neighborhood:
n/a
Application Fee:
n/a
Association Fee:
n/a
Fee Includes:
n/a
Amenities:
n/a
Pets:
n/a
Financial Considerations
List Price:
$1,100,000
Tax Amount:
$17,063
Land Assessment:
$58,200
Build. Assessment:
$86,800
Total Assessment:
$145,000
Tax Rate:
11.77
Tax Year:
2024
Ownership Type:
Fee Simple
Listing Information
MLS ID:
3983916
List Date:
08-30-2025
Days On Market:
0
Listing Broker:
WEICHERT REALTORS
Listing Agent:












































Request More Information
Shawn and Diane Fox
RE/MAX American Dream
3108 Route 10 West
Denville, NJ 07834
Call: (973) 277-7853
Web: FoxHomeHunter.com

