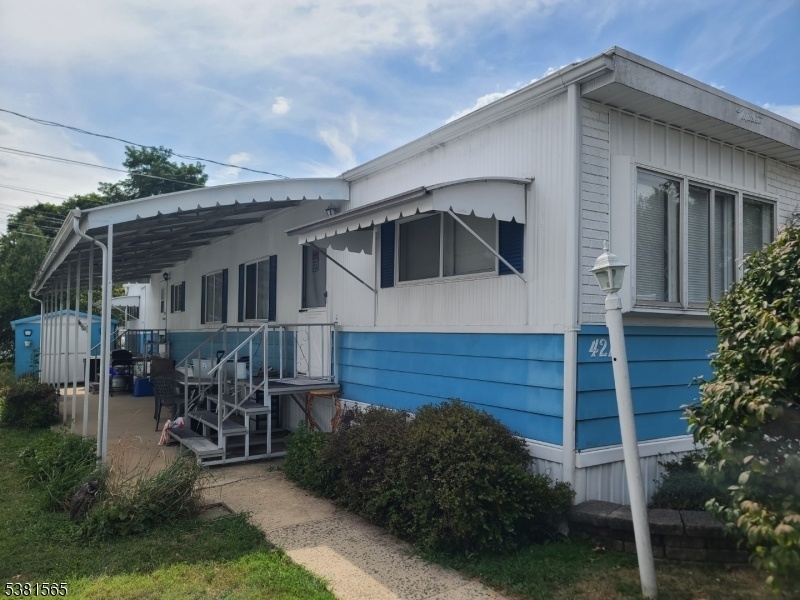421 Kenbury Road
Branchburg Twp, NJ 08876




Price: $149,900
GSMLS: 3983907Type: Condo/Townhouse/Co-op
Style: Trailer
Beds: 3
Baths: 1 Full & 1 Half
Garage: No
Year Built: 1973
Acres: 0.00
Property Tax: $0
Description
Welcome Home To This Spacious 3-bedroom, 1.5-bath Manufactured Home In The Heart Of Branchburg! From The Inviting Covered Porch To The Updated Systems, This Home Is Perfect For Anyone Looking For Comfort, Convenience, And Value. Step Inside To Find An Open Layout With Plenty Of Room To Relax Or Entertain. The Home Comes With Several Recent Upgrades, Including A 2023 Central Air System, 2022 Water Heater, 2017 Roof With Transferable 25 Year (total) Warranty, A 2024 Skirt, And Tie-downs Already In Place For Added Security And Peace Of Mind. Full-size, Energy Efficient Washer, Dryer & Fridge Are Included. There's A Detached Shed For Additional Storage And Pop-out Back For Extra Closet Space In Master Bedroom. Designated Parking Spot In Front Of Home. Additional Spots Avail For Small Fee. Enjoy The Benefits Of Affordable Living With A Monthly Ground Lease Of Just $879, Which Covers Trash Collection And Sewer Fees And Best Of All, No Property Taxes! Located Close To Major Highways (rts 22, 78, 202, 206, 287), You'll Have Easy Access To Everywhere You Need To Be, Including Medical. Shopping & Dining Options Abound With Wegmans, Home Depot, Bridgewater Commons Mall And Downtown Somerville Nearby. For Commuters, The Nyc Bus & Train Are Just Minutes Away, And Weekend Getaways To The Jersey Shore And Pa Are Easy. Whether You're Starting Out, Downsizing, Or Simply Looking For A Smart Investment, This Home Checks All The Boxes. Edgewood Terrace Is A Pet Friendly Community.
Rooms Sizes
Kitchen:
First
Dining Room:
n/a
Living Room:
First
Family Room:
n/a
Den:
n/a
Bedroom 1:
First
Bedroom 2:
First
Bedroom 3:
First
Bedroom 4:
n/a
Room Levels
Basement:
n/a
Ground:
n/a
Level 1:
3 Bedrooms, Bath Main, Kitchen, Living Room, Powder Room
Level 2:
n/a
Level 3:
n/a
Level Other:
n/a
Room Features
Kitchen:
Eat-In Kitchen
Dining Room:
n/a
Master Bedroom:
1st Floor
Bath:
Tub Shower
Interior Features
Square Foot:
n/a
Year Renovated:
n/a
Basement:
No
Full Baths:
1
Half Baths:
1
Appliances:
Carbon Monoxide Detector, Dishwasher, Dryer, Range/Oven-Gas, Refrigerator, Washer
Flooring:
Carpeting, Vinyl-Linoleum
Fireplaces:
No
Fireplace:
n/a
Interior:
Blinds, Carbon Monoxide Detector, Smoke Detector
Exterior Features
Garage Space:
No
Garage:
n/a
Driveway:
1 Car Width, Additional Parking, Assigned, Blacktop, Driveway-Shared
Roof:
Asphalt Shingle
Exterior:
Aluminum Siding
Swimming Pool:
No
Pool:
n/a
Utilities
Heating System:
1 Unit, Forced Hot Air
Heating Source:
Gas-Natural
Cooling:
1 Unit, Ceiling Fan, Central Air
Water Heater:
n/a
Water:
Public Water, Water Charge Extra
Sewer:
Public Sewer
Services:
Cable TV Available, Garbage Included
Lot Features
Acres:
0.00
Lot Dimensions:
n/a
Lot Features:
Level Lot
School Information
Elementary:
WHITON
Middle:
CENTRAL
High School:
SOMERVILLE
Community Information
County:
Somerset
Town:
Branchburg Twp.
Neighborhood:
Edgewood Terrace
Application Fee:
$100
Association Fee:
$879 - Monthly
Fee Includes:
Maintenance-Common Area, Sewer Fees, Trash Collection
Amenities:
n/a
Pets:
Breed Restrictions, Cats OK, Dogs OK, Number Limit, Size Limit, Yes
Financial Considerations
List Price:
$149,900
Tax Amount:
$0
Land Assessment:
$0
Build. Assessment:
$0
Total Assessment:
$0
Tax Rate:
0.00
Tax Year:
0
Ownership Type:
Ground Lease
Listing Information
MLS ID:
3983907
List Date:
08-30-2025
Days On Market:
1
Listing Broker:
WEICHERT REALTORS
Listing Agent:




Request More Information
Shawn and Diane Fox
RE/MAX American Dream
3108 Route 10 West
Denville, NJ 07834
Call: (973) 277-7853
Web: FoxHomeHunter.com

