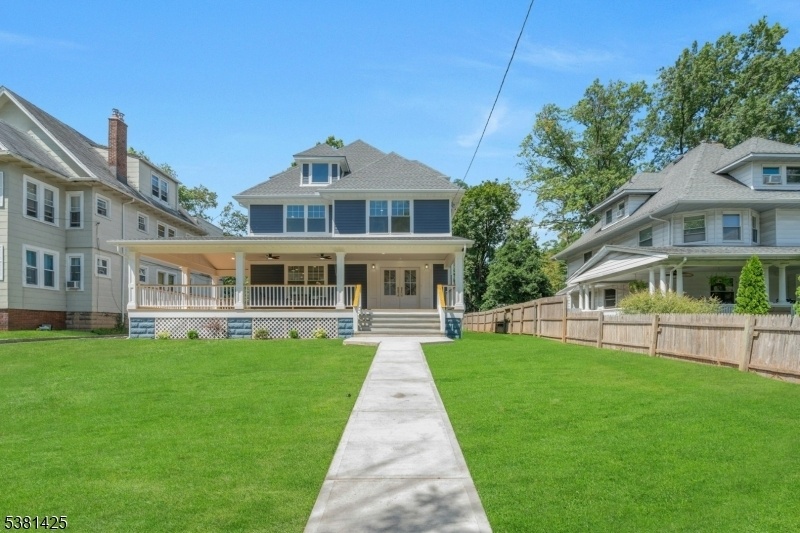34 Irving St
Montclair Twp, NJ 07042












































Price: $1,379,000
GSMLS: 3983801Type: Single Family
Style: Colonial
Beds: 5
Baths: 4 Full & 1 Half
Garage: 2-Car
Year Built: 1930
Acres: 0.00
Property Tax: $16,225
Description
This Fully Renovated And Meticulously Restored Traditional Colonial Home Offers Timeless Elegance And Modern Convenience On Nearly A Third Of An Acre In Montclair. A Charming Wraparound Front Porch Welcomes You Into A Grand Entry Foyer Adorned With Rich Woodworking And Architectural Detail. The Formal Living And Dining Rooms Flow Seamlessly Into A Spacious Open-concept Kitchen And Family Room, Featuring A Chef's Kitchen With A 48-inch Stove, Walk-in Pantry, And A Center Island That Seats Four. The Family Room, Complete With A Fireplace And Picture Window, Opens To A Deck Overlooking The Expansive Backyard. A Mudroom And Powder Room Are Thoughtfully Placed Near The Back Entrance. Upstairs, The Second Floor Continues To Impress With Vaulted Ceilings And Sophisticated Woodwork, Offering Four Bedrooms And Two Bathrooms, Including A Luxurious Primary Suite With A Spa-like Bath And Walk-in Closet. A Washer Dryer Located Off The Hall For Everyday Ease. The Third Floor Presents A Sunlit Suite With Cathedral Ceilings, A Large Bedroom, Full Bath, And Abundant Storage. The Finished Basement Expands The Possibilities With A Game Room, Office Or Gym, Another Full Bath, And A Second, Full Laundry Room. A Newly Renovated Two-car Garage Completes The Property, Which Is Ideally Located Within Walking Distance To Montclair's Vibrant Downtown And Bay Street Train Station.
Rooms Sizes
Kitchen:
First
Dining Room:
First
Living Room:
First
Family Room:
First
Den:
n/a
Bedroom 1:
Second
Bedroom 2:
Second
Bedroom 3:
Second
Bedroom 4:
Second
Room Levels
Basement:
BathMain,FamilyRm,GameRoom,Laundry,Utility
Ground:
n/a
Level 1:
DiningRm,FamilyRm,Foyer,Kitchen,LivingRm,MudRoom,Pantry,PowderRm
Level 2:
4 Or More Bedrooms, Bath Main, Bath(s) Other
Level 3:
1 Bedroom, Bath Main, Den
Level Other:
n/a
Room Features
Kitchen:
Center Island, Pantry
Dining Room:
Formal Dining Room
Master Bedroom:
Walk-In Closet
Bath:
Soaking Tub, Stall Shower
Interior Features
Square Foot:
n/a
Year Renovated:
n/a
Basement:
Yes - Finished, Full
Full Baths:
4
Half Baths:
1
Appliances:
Dishwasher, Dryer, Microwave Oven, Range/Oven-Gas, Refrigerator, Sump Pump, Washer, Wine Refrigerator
Flooring:
Tile, Wood
Fireplaces:
1
Fireplace:
See Remarks
Interior:
n/a
Exterior Features
Garage Space:
2-Car
Garage:
Detached Garage
Driveway:
2 Car Width
Roof:
Asphalt Shingle
Exterior:
Wood Shingle
Swimming Pool:
n/a
Pool:
n/a
Utilities
Heating System:
2 Units, Forced Hot Air
Heating Source:
Gas-Natural
Cooling:
2 Units, Central Air
Water Heater:
See Remarks
Water:
Public Water
Sewer:
Public Sewer
Services:
n/a
Lot Features
Acres:
0.00
Lot Dimensions:
64X195 IRR
Lot Features:
n/a
School Information
Elementary:
n/a
Middle:
n/a
High School:
n/a
Community Information
County:
Essex
Town:
Montclair Twp.
Neighborhood:
n/a
Application Fee:
n/a
Association Fee:
n/a
Fee Includes:
n/a
Amenities:
n/a
Pets:
n/a
Financial Considerations
List Price:
$1,379,000
Tax Amount:
$16,225
Land Assessment:
$163,100
Build. Assessment:
$313,700
Total Assessment:
$476,800
Tax Rate:
3.40
Tax Year:
2024
Ownership Type:
Fee Simple
Listing Information
MLS ID:
3983801
List Date:
08-29-2025
Days On Market:
0
Listing Broker:
COLDWELL BANKER REALTY
Listing Agent:












































Request More Information
Shawn and Diane Fox
RE/MAX American Dream
3108 Route 10 West
Denville, NJ 07834
Call: (973) 277-7853
Web: FoxHomeHunter.com

