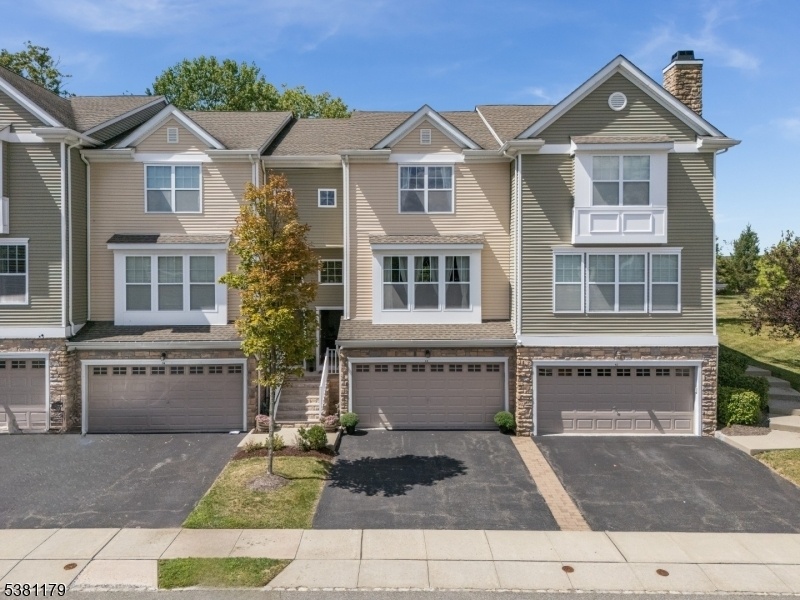44 Wild Iris Ln
Allamuchy Twp, NJ 07840











































Price: $560,000
GSMLS: 3983708Type: Condo/Townhouse/Co-op
Style: Townhouse-Interior
Beds: 3
Baths: 2 Full & 1 Half
Garage: 2-Car
Year Built: 2014
Acres: 0.00
Property Tax: $10,440
Description
Incredible Opportunity To Own This Stunning 3br, 2.5ba Townhome In Allamuchy Twp's Desirable Panther Valley Community! Located At The End Of A Quiet Cul-de-sac, This Home Boasts Spectacular Mountain Views With Both Sunrise And Sunset Vistas, Plus A Backyard Path To Pv's Newest Pool & Sport Courts. Pride Of Ownership Shines Throughout! The Foyer Opens To An Open-concept Living/dining Area With Gas Fireplace & Large Picture Window Framing Panoramic Views. The Eat-in Kitchen Features A Center Island, Granite Counters, Ss Appliances, And Slider To A Spacious Patio W/gas Line For Grill & Sweeping Sunsets. Upstairs, The Primary Suite Offers A Cathedral Ceiling, Walk-in Closet W/custom Built-ins, Ensuite Bath W/dual Vanity & Stall Shower, And Mountain Views. Two Additional Brs Also Enjoy Mountain/sunset Views, Plus A Full Bath & 2nd-floor Laundry. The Finished Basement Includes A Bright Family Room W/large Window And Custom Mudroom Off Garage Entry. Additional Highlights: Hardwood Floors, Upgraded Lighting, Multi-zone Hvac, & Whole-house Water Softener. Set In Pv's Gated Community W/pools, Tennis & Sport Courts, Playgrounds, And Scenic Walking Paths.
Rooms Sizes
Kitchen:
13x11 First
Dining Room:
19x10 First
Living Room:
21x16 First
Family Room:
22x21 Basement
Den:
n/a
Bedroom 1:
16x14 Second
Bedroom 2:
13x10 Second
Bedroom 3:
12x11 Second
Bedroom 4:
n/a
Room Levels
Basement:
FamilyRm,GarEnter,MudRoom,Storage
Ground:
n/a
Level 1:
Dining Room, Foyer, Kitchen, Living Room, Powder Room
Level 2:
3 Bedrooms, Bath Main, Bath(s) Other, Laundry Room
Level 3:
n/a
Level Other:
n/a
Room Features
Kitchen:
Breakfast Bar, Eat-In Kitchen, Separate Dining Area
Dining Room:
n/a
Master Bedroom:
Full Bath, Walk-In Closet
Bath:
Stall Shower
Interior Features
Square Foot:
n/a
Year Renovated:
n/a
Basement:
Yes - Finished
Full Baths:
2
Half Baths:
1
Appliances:
Dishwasher, Dryer, Range/Oven-Gas, Refrigerator, Washer, Water Softener-Own
Flooring:
Carpeting, Tile, Wood
Fireplaces:
1
Fireplace:
Gas Fireplace, Living Room
Interior:
CeilCath,StallShw,TubShowr,WlkInCls
Exterior Features
Garage Space:
2-Car
Garage:
Attached Garage, Garage Door Opener
Driveway:
2 Car Width, Blacktop
Roof:
Asphalt Shingle
Exterior:
Vinyl Siding
Swimming Pool:
n/a
Pool:
Association Pool
Utilities
Heating System:
2 Units, Forced Hot Air
Heating Source:
Gas-Natural
Cooling:
2 Units, Central Air
Water Heater:
Gas
Water:
Public Water
Sewer:
Public Sewer
Services:
Cable TV Available, Garbage Included
Lot Features
Acres:
0.00
Lot Dimensions:
n/a
Lot Features:
Cul-De-Sac, Mountain View
School Information
Elementary:
ALLAMUCHY
Middle:
ALLAMUCHY
High School:
HACKTTSTWN
Community Information
County:
Warren
Town:
Allamuchy Twp.
Neighborhood:
Panther Valley
Application Fee:
$560
Association Fee:
$318 - Monthly
Fee Includes:
Maintenance-Common Area, Snow Removal, Trash Collection
Amenities:
JogPath,MulSport,Playgrnd,PoolOtdr,Tennis
Pets:
Call
Financial Considerations
List Price:
$560,000
Tax Amount:
$10,440
Land Assessment:
$65,000
Build. Assessment:
$211,400
Total Assessment:
$276,400
Tax Rate:
3.21
Tax Year:
2024
Ownership Type:
Fee Simple
Listing Information
MLS ID:
3983708
List Date:
08-28-2025
Days On Market:
0
Listing Broker:
C-21 NORTH WARREN REALTY
Listing Agent:











































Request More Information
Shawn and Diane Fox
RE/MAX American Dream
3108 Route 10 West
Denville, NJ 07834
Call: (973) 277-7853
Web: FoxHomeHunter.com

