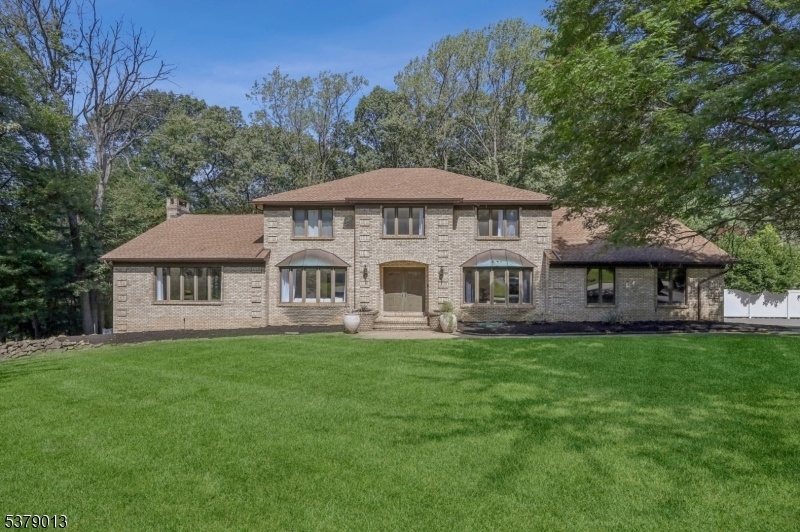104 S Powder Mill Rd
Parsippany-Troy Hills Twp, NJ 07950






































Price: $1,375,000
GSMLS: 3983638Type: Single Family
Style: Colonial
Beds: 4
Baths: 3 Full
Garage: 2-Car
Year Built: 1986
Acres: 1.20
Property Tax: $22,587
Description
Nestled Amidst Nature In One Of Parsippany's Most Desirable Neighborhoods, This Stunning Residence Offers Over 4,000 Sq. Ft. Of Living Space On A Private, Wooded Lot. The Current Seller Has Completed Extensive Renovations, Too Many To List, Using Only The Highest-quality Materials And Craftsmanship, Making This Home Truly Move-in Ready. Step Inside To A Grand Foyer Adorned With Elegant Marble Flooring That Sets The Tone For The Character And Charm Found Throughout. The Recently Refinished Hardwood Floors Gleam, Leading You Into A Chef's Kitchen Designed To Impress Even The Most Discerning Of Critics. The Oversized Great Room Is The Heart Of The Home, Showcasing Cathedral Ceilings, Floor-to-ceiling Windows, Skylights, And A Cozy Fireplace Perfect For Both Entertaining And Everyday Living. The Master Suite Features Two Walk-in Closets, A Private Vanity Area, And A Luxurious Master Bath. For Ultimate Relaxation, Retreat To Your Very Own Spa Room Or Enjoy The Endless Potential Of The Expansive Full Basement, Complete With A Utility Room And Workshop Space. Outdoors, The Property Unfolds Like A Forest Escape Complete With A Serene Glade And Hammock, Offering Peace And Tranquility In Your Own Backyard. With Just Over An Acre Of Property, It's Also Ideal For Outdoor Entertaining. Additional Highlights Include A 2-year-old Hvac System, Convenient Access To Route 10, Nearby Restaurants, Shops, And Major Highways All Within The Highly Acclaimed Parsippany School District.
Rooms Sizes
Kitchen:
First
Dining Room:
First
Living Room:
14x9 First
Family Room:
21x16 First
Den:
n/a
Bedroom 1:
14x23 Second
Bedroom 2:
13x12 Second
Bedroom 3:
15x17 Second
Bedroom 4:
15x14 Second
Room Levels
Basement:
Storage Room, Utility Room
Ground:
BathMain,Den,DiningRm,GarEnter,GreatRm,Kitchen,Laundry,RecRoom
Level 1:
n/a
Level 2:
4 Or More Bedrooms, Bath Main, Bath(s) Other
Level 3:
n/a
Level Other:
n/a
Room Features
Kitchen:
Center Island, Eat-In Kitchen
Dining Room:
Formal Dining Room
Master Bedroom:
Dressing Room, Full Bath, Walk-In Closet
Bath:
Stall Shower
Interior Features
Square Foot:
4,129
Year Renovated:
2023
Basement:
Yes - Full, Unfinished
Full Baths:
3
Half Baths:
0
Appliances:
Carbon Monoxide Detector, Cooktop - Gas, Dishwasher, Dryer, See Remarks, Wall Oven(s) - Gas, Washer
Flooring:
Tile, Wood
Fireplaces:
2
Fireplace:
Family Room, Great Room
Interior:
Carbon Monoxide Detector, Cathedral Ceiling, Fire Extinguisher, Smoke Detector, Walk-In Closet
Exterior Features
Garage Space:
2-Car
Garage:
Attached Garage
Driveway:
2 Car Width
Roof:
Asphalt Shingle
Exterior:
Brick, Vinyl Siding
Swimming Pool:
No
Pool:
n/a
Utilities
Heating System:
3 Units, Multi-Zone
Heating Source:
Gas-Natural
Cooling:
3 Units, Central Air, Multi-Zone Cooling
Water Heater:
Gas
Water:
Public Water
Sewer:
Public Sewer
Services:
n/a
Lot Features
Acres:
1.20
Lot Dimensions:
n/a
Lot Features:
Level Lot, Wooded Lot
School Information
Elementary:
Littleton Elementary School (K-5)
Middle:
Brooklawn Middle School (6-8)
High School:
Parsippany Hills High School (9-12)
Community Information
County:
Morris
Town:
Parsippany-Troy Hills Twp.
Neighborhood:
Powder Mill
Application Fee:
n/a
Association Fee:
n/a
Fee Includes:
n/a
Amenities:
n/a
Pets:
n/a
Financial Considerations
List Price:
$1,375,000
Tax Amount:
$22,587
Land Assessment:
$259,000
Build. Assessment:
$391,200
Total Assessment:
$650,200
Tax Rate:
3.38
Tax Year:
2024
Ownership Type:
Fee Simple
Listing Information
MLS ID:
3983638
List Date:
08-28-2025
Days On Market:
0
Listing Broker:
WEICHERT REALTORS
Listing Agent:






































Request More Information
Shawn and Diane Fox
RE/MAX American Dream
3108 Route 10 West
Denville, NJ 07834
Call: (973) 277-7853
Web: FoxHomeHunter.com




