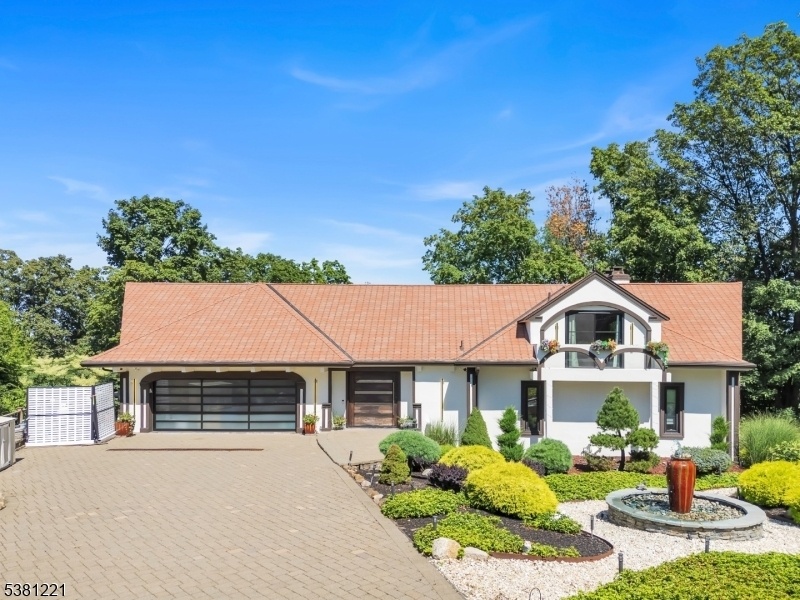18 Fairview Dr
North Caldwell Boro, NJ 07006












































Price: $1,899,900
GSMLS: 3983553Type: Single Family
Style: Custom Home
Beds: 5
Baths: 4 Full & 1 Half
Garage: 2-Car
Year Built: 1973
Acres: 0.00
Property Tax: $21,060
Description
Stunning Spanish Villa-style Estate Million-dollar Skyline Views Private Oasis Spa Retreat At The End Of A Private Cul-de-sac, This Fully Renovated Spanish Villa-style Showpiece Offers Breathtaking Skyline Panoramas And Million-dollar Views From Nearly Every Room. Nestled On Beautifully Tiered, Exotically Landscaped Grounds With Architectural Lighting, It Perfectly Blends Privacy With Mediterranean Elegance.step Inside Through A Handcrafted Pivoting Front Door Into A Grand Living Space Featuring High, Soaring Wood-beamed Ceilings, One Of Three Dramatic Stone Fireplaces, And A Flowing Open Floor Plan. Entertain In The Formal Dining Area And Gourmet Chef's Kitchen With Quartz Counters, Oversized Island, Pro-grade Appliances, And Access To Three Expansive, Newly Renovated Outdoor Decks With Lighting.the First-floor Primary Suite Is A Private Retreat With Deck Access, Fireplace, Dual Walk-in Closets, And A Spa-inspired Bath With Soaking Tub And Euro Shower. Upstairs: A Home Office With Balcony And En-suite Guest Suite. The Showstopping Lower Level Includes A Year-round Indoor Saltwater Pool,4-person Jacuzzi,steam Shower, Dry Heat Sauna, And A Custom Walnut Waterfall Bar With Cast-iron Accents Overlooking The Skyline. Topped With A Custom Re-designed Red Spanish Terra-cotta Roof, State-of-the-art Garage W/frosted Glass Doors, Full-house Generator, Smart Security, And Ceiling-height Custom Patio Doors/windows That Bathe The Home In Natural Light.
Rooms Sizes
Kitchen:
18x17 First
Dining Room:
12x17 First
Living Room:
20x25 First
Family Room:
18x31 Ground
Den:
n/a
Bedroom 1:
15x22 First
Bedroom 2:
16x19 Ground
Bedroom 3:
15x19 Ground
Bedroom 4:
17x16 Ground
Room Levels
Basement:
n/a
Ground:
3Bedroom,BathMain,BathOthr,FamilyRm,Sauna,Storage,Utility,Walkout
Level 1:
1Bedroom,BathMain,DiningRm,Foyer,GarEnter,GreatRm,Kitchen,Laundry,MudRoom,OutEntrn,Pantry,PowderRm,Storage
Level 2:
1 Bedroom, Bath(s) Other, Office, Storage Room
Level 3:
n/a
Level Other:
n/a
Room Features
Kitchen:
Breakfast Bar, Center Island, Eat-In Kitchen, Pantry, See Remarks
Dining Room:
Formal Dining Room
Master Bedroom:
1st Floor, Fireplace, Full Bath, Walk-In Closet
Bath:
Bidet, Soaking Tub, Stall Shower
Interior Features
Square Foot:
n/a
Year Renovated:
2020
Basement:
Yes - Finished, Full
Full Baths:
4
Half Baths:
1
Appliances:
Carbon Monoxide Detector, Cooktop - Electric, Cooktop - Induction, Dishwasher, Generator-Built-In, Jennaire Type, Kitchen Exhaust Fan, Microwave Oven, See Remarks, Self Cleaning Oven, Sump Pump, Wall Oven(s) - Electric, Wine Refrigerator
Flooring:
Laminate, Tile, Wood
Fireplaces:
3
Fireplace:
Bedroom 1, Family Room, Gas Fireplace, Great Room
Interior:
BarWet,CeilBeam,CeilCath,AlrmFire,CeilHigh,JacuzTyp,Sauna,SecurSys,SoakTub,StallShw,Steam,WlkInCls
Exterior Features
Garage Space:
2-Car
Garage:
Built-In,Finished,DoorOpnr,InEntrnc,PullDown,SeeRem
Driveway:
2 Car Width, Paver Block
Roof:
Asphalt Shingle, See Remarks
Exterior:
Stucco
Swimming Pool:
Yes
Pool:
Gunite, In-Ground Pool, Indoor Pool
Utilities
Heating System:
2 Units, Forced Hot Air, Heat Pump, Multi-Zone
Heating Source:
Gas-Natural
Cooling:
2 Units, Central Air, Ductless Split AC, Multi-Zone Cooling
Water Heater:
Gas
Water:
Public Water
Sewer:
Public Sewer
Services:
Cable TV Available, Garbage Included
Lot Features
Acres:
0.00
Lot Dimensions:
108X175 IRR
Lot Features:
Cul-De-Sac, Mountain View, Skyline View, Wooded Lot
School Information
Elementary:
GRANDVIEW
Middle:
W ESSEX
High School:
W ESSEX
Community Information
County:
Essex
Town:
North Caldwell Boro
Neighborhood:
n/a
Application Fee:
n/a
Association Fee:
n/a
Fee Includes:
n/a
Amenities:
Pool-Indoor
Pets:
n/a
Financial Considerations
List Price:
$1,899,900
Tax Amount:
$21,060
Land Assessment:
$381,000
Build. Assessment:
$551,700
Total Assessment:
$932,700
Tax Rate:
2.26
Tax Year:
2024
Ownership Type:
Fee Simple
Listing Information
MLS ID:
3983553
List Date:
08-28-2025
Days On Market:
67
Listing Broker:
HOWARD HANNA RAND REALTY
Listing Agent:












































Request More Information
Shawn and Diane Fox
RE/MAX American Dream
3108 Route 10 West
Denville, NJ 07834
Call: (973) 277-7853
Web: FoxHomeHunter.com

