221 Jefferson Ave
Linden City, NJ 07036
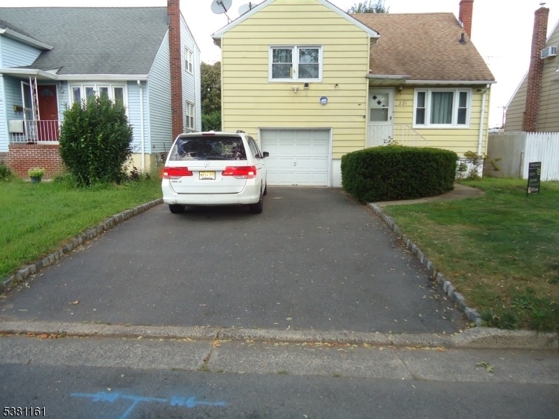
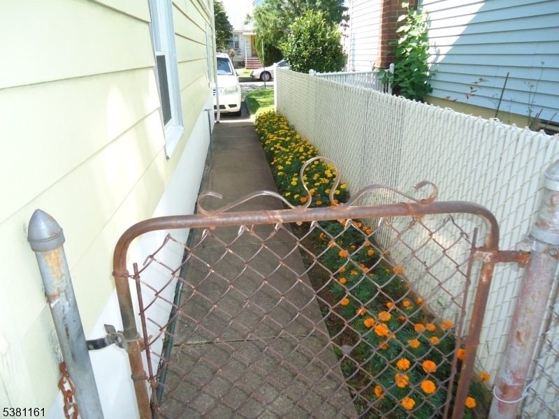
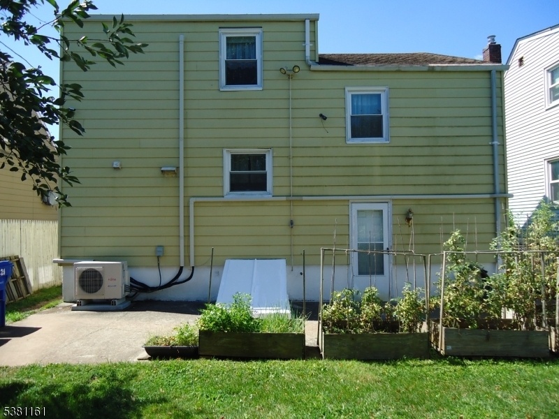
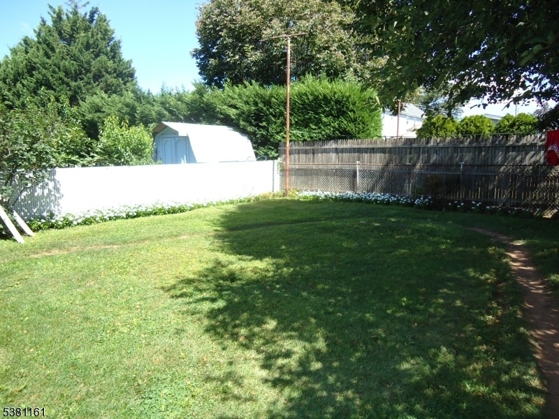
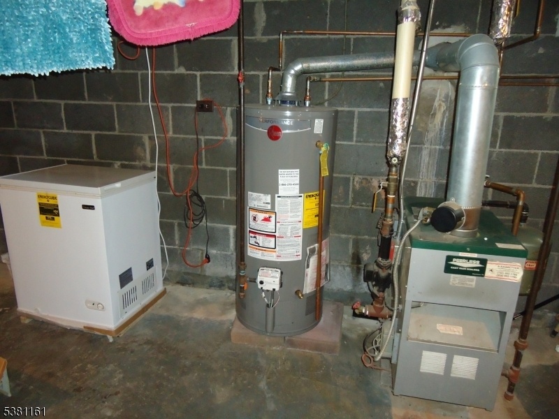
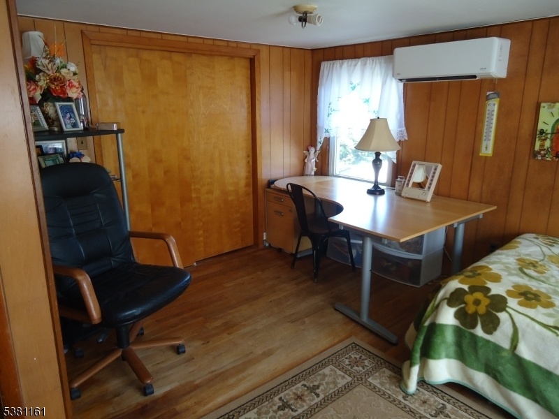
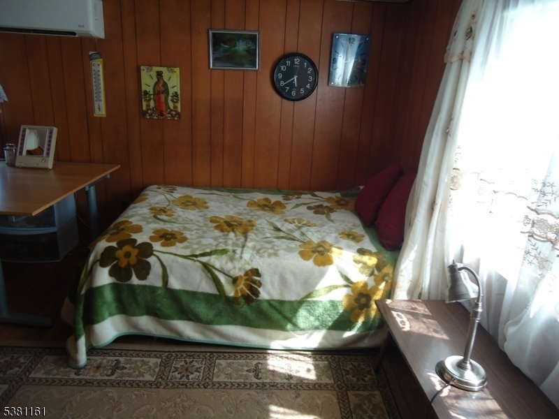
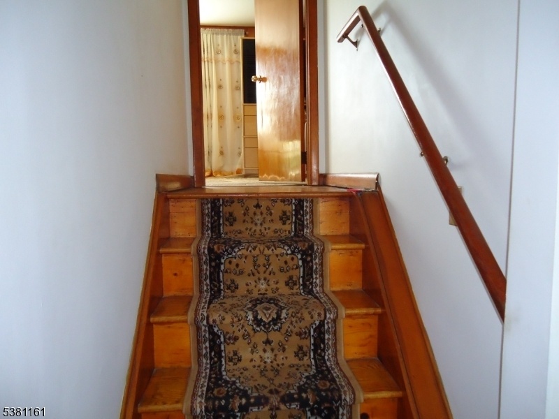
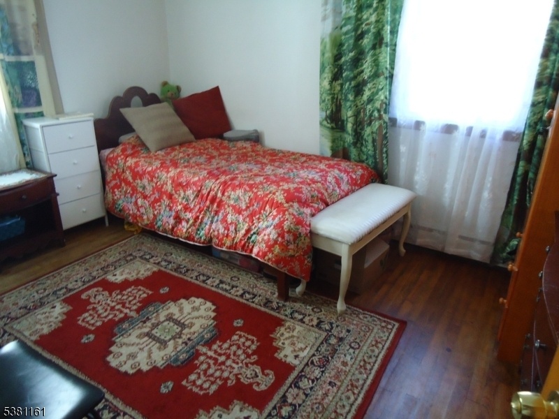
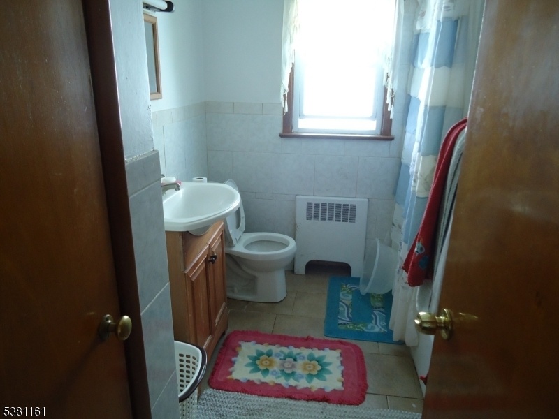
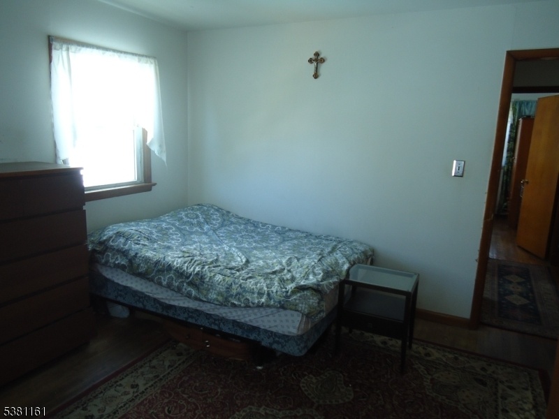
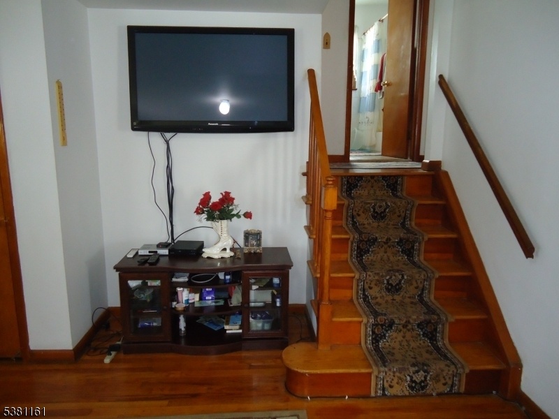
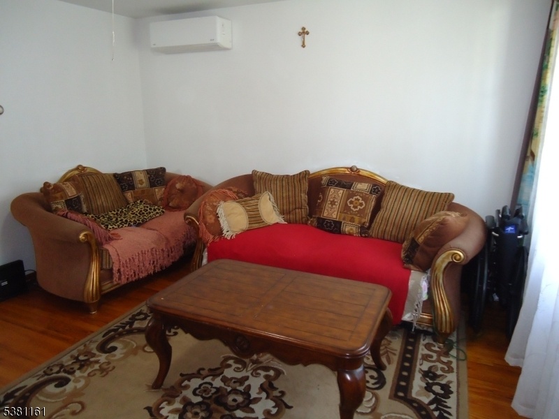
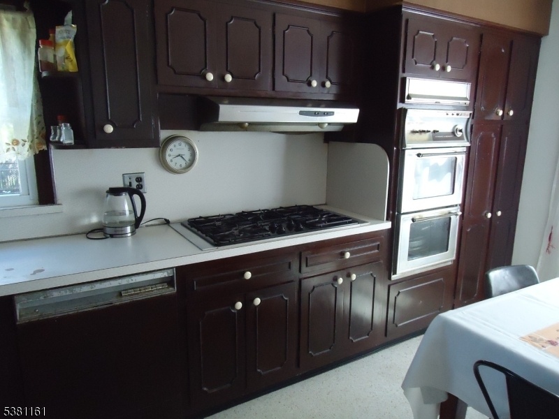
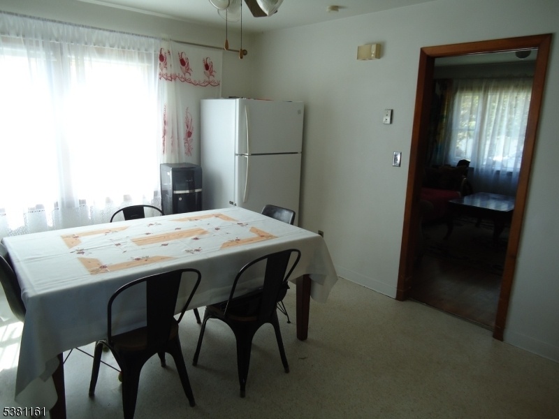
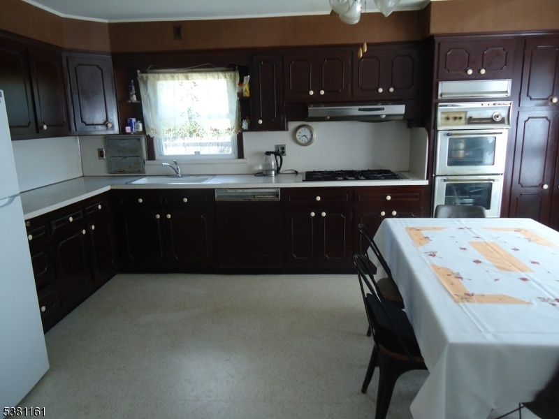
Price: $460,000
GSMLS: 3983501Type: Single Family
Style: Bi-Level
Beds: 3
Baths: 2 Full
Garage: 1-Car
Year Built: Unknown
Acres: 0.10
Property Tax: $7,566
Description
Welcome To This Beautifully Maintained 3-bedroom, 2-bath Split-level Home Nestled On A Generous 40x100 Lot In A Desirable Neighborhood. This Charming Residence Offers An Inviting Layout Featuring A Bright, Spacious Eat-in Kitchen And A Warm, Welcoming Living Room With Gleaming Hardwood Floors. Enjoy Seamless Access To The Meticulously Landscaped Backyard, Perfect For Relaxing Or Entertaining.hardwood Flooring Flows Throughout All Three Levels, Enhancing The Home's Timeless Appeal. The Second Floor Offers Two Comfortable Bedrooms And A Full Main Bath, While The Upper Level Boasts An Extra-large Third Bedroom With Abundant Storage.the Lower Level Features A Full Basement Complete With A Laundry Area, Half Bath, Utility Room, And Direct Access To The Attached Garage. This Home Is Equipped With A New Dual-function Energy-efficient Central Ac And Heating System For Year-round Comfort.additional Highlights Include A Large Paved Driveway Accommodating Up To Four Cars, A Spacious Backyard With Lush Grass And Vibrant Plantings, And Proximity To Train Stations, Parks, Shopping Centers, Restaurants, And Major Highways Making Commuting And Daily Living A Breeze.this Property Perfectly Blends Comfort, Functionality, And Location, Offering An Ideal Opportunity For Today's Homebuyers.
Rooms Sizes
Kitchen:
First
Dining Room:
n/a
Living Room:
First
Family Room:
n/a
Den:
n/a
Bedroom 1:
First
Bedroom 2:
First
Bedroom 3:
Second
Bedroom 4:
n/a
Room Levels
Basement:
Laundry Room, Utility Room, Workshop
Ground:
n/a
Level 1:
2Bedroom,BathMain,Kitchen,LivDinRm
Level 2:
1 Bedroom
Level 3:
n/a
Level Other:
n/a
Room Features
Kitchen:
Eat-In Kitchen
Dining Room:
Living/Dining Combo
Master Bedroom:
1st Floor
Bath:
Stall Shower And Tub
Interior Features
Square Foot:
n/a
Year Renovated:
n/a
Basement:
Yes - Full, Unfinished
Full Baths:
2
Half Baths:
0
Appliances:
Carbon Monoxide Detector, Dishwasher, Range/Oven-Gas, Refrigerator
Flooring:
Wood
Fireplaces:
No
Fireplace:
n/a
Interior:
Carbon Monoxide Detector, Fire Extinguisher, Smoke Detector
Exterior Features
Garage Space:
1-Car
Garage:
Built-In Garage
Driveway:
2 Car Width, Blacktop
Roof:
Asphalt Shingle
Exterior:
Aluminum Siding
Swimming Pool:
No
Pool:
n/a
Utilities
Heating System:
Forced Hot Air, Heat Pump
Heating Source:
Gas-Natural
Cooling:
Central Air
Water Heater:
Gas
Water:
Public Water
Sewer:
Public Sewer, Sewer Charge Extra
Services:
Cable TV, Garbage Included
Lot Features
Acres:
0.10
Lot Dimensions:
40X100
Lot Features:
Level Lot
School Information
Elementary:
6 E.S.
Middle:
Soehl
High School:
Linden
Community Information
County:
Union
Town:
Linden City
Neighborhood:
TRAIN STATIONS
Application Fee:
n/a
Association Fee:
n/a
Fee Includes:
n/a
Amenities:
n/a
Pets:
Yes
Financial Considerations
List Price:
$460,000
Tax Amount:
$7,566
Land Assessment:
$41,000
Build. Assessment:
$66,600
Total Assessment:
$107,600
Tax Rate:
7.03
Tax Year:
2024
Ownership Type:
Fee Simple
Listing Information
MLS ID:
3983501
List Date:
08-26-2025
Days On Market:
132
Listing Broker:
C-21 MAIN STREET REALTY
Listing Agent:
Marian Indyk
















Request More Information
Shawn and Diane Fox
RE/MAX American Dream
3108 Route 10 West
Denville, NJ 07834
Call: (973) 277-7853
Web: FoxHomeHunter.com

