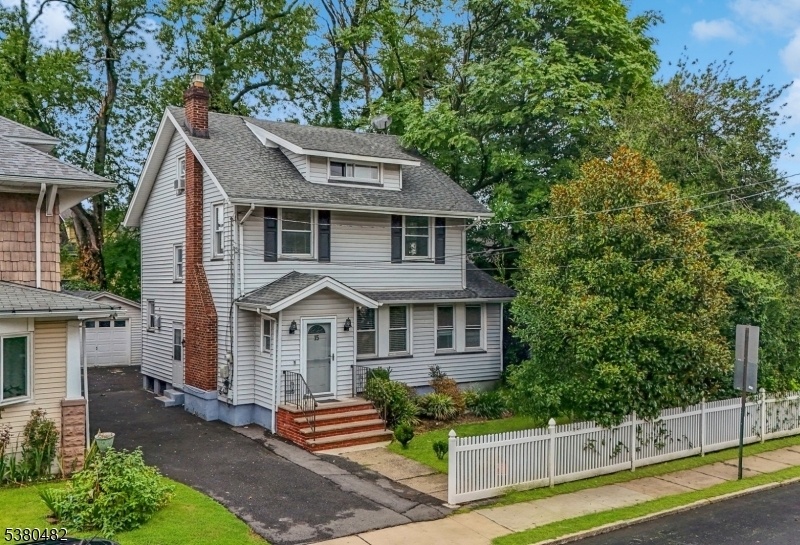15 Hollywood Ave
Hillside Twp, NJ 07205


















Price: $425,000
GSMLS: 3983182Type: Single Family
Style: Colonial
Beds: 4
Baths: 1 Full & 1 Half
Garage: 1-Car
Year Built: 1936
Acres: 0.09
Property Tax: $9,606
Description
Well-maintained 4-bedroom, 1.5-bath Colonial With A Semi-finished, Self-contained Basement Featuring A Separate Entrance. The Ground Level Offers An Expansive Formal Living And Dining Room, A Powder Room Conveniently Located For Guests, And A Sunroom Off The Living Room Perfect For A Private Den Or Relaxation Space. The Gourmet Kitchen Showcases Granite Countertops And Stainless Steel Appliances, Including Refrigerator, Stove, And Dishwasher. From The Dining Room, Sliding Doors Open Seamlessly To The Deck, Creating An Effortless Indoor-outdoor Flow Ideal For Gatherings Or Quiet Enjoyment. On The First Level, You Will Find Three Sizable Bedrooms, Each Offering Ample Closet Space. The Main Bath Features A Luxurious Corner Jacuzzi Soaking Tub. Its Sculpted Design And Powerful Jets Provide Soothing Hydrotherapy, Perfect For Easing Stress And Promoting Relaxation, While The Wide Ledge Offers Space For Candles Or Bath Essentials. Complementing The Tub Is A Glass-enclosed Walk-in Shower Along With A His-and-hers Double Vanity Topped With Granite Countertops. On The Second Level, You Will Find The Fourth Bedroom. Throughout The Home, There Are Recessed Lights, Hardwood Floors, And Large Double-sash Windows That Allow An Abundance Of Natural Light. Additional Features Include A Detached Garage With Parking For Up To Three Cars. For Commuters, The Property Offers Close Proximity To Nyc Buses And Trains, And It Is Just 10 Minutes From Newark Airport.
Rooms Sizes
Kitchen:
Ground
Dining Room:
Ground
Living Room:
Ground
Family Room:
n/a
Den:
Ground
Bedroom 1:
First
Bedroom 2:
First
Bedroom 3:
First
Bedroom 4:
Second
Room Levels
Basement:
Laundry Room, Rec Room, Workshop
Ground:
DiningRm,Vestibul,InsdEntr,Kitchen,LivingRm,PowderRm,Sunroom
Level 1:
3 Bedrooms, Bath Main
Level 2:
4 Or More Bedrooms
Level 3:
n/a
Level Other:
n/a
Room Features
Kitchen:
Country Kitchen
Dining Room:
Formal Dining Room
Master Bedroom:
1st Floor
Bath:
Jetted Tub, Soaking Tub, Stall Shower And Tub
Interior Features
Square Foot:
n/a
Year Renovated:
n/a
Basement:
Yes - Finished-Partially, Full
Full Baths:
1
Half Baths:
1
Appliances:
Carbon Monoxide Detector, Dishwasher, Range/Oven-Gas, Refrigerator
Flooring:
Parquet-Some, Tile, Wood
Fireplaces:
1
Fireplace:
Living Room, Non-Functional
Interior:
Blinds,CODetect,FireExtg,JacuzTyp,SmokeDet,SoakTub,TubShowr,Whrlpool,WndwTret
Exterior Features
Garage Space:
1-Car
Garage:
Detached Garage
Driveway:
1 Car Width
Roof:
Asphalt Shingle
Exterior:
Aluminum Siding
Swimming Pool:
No
Pool:
n/a
Utilities
Heating System:
1 Unit, Radiators - Steam
Heating Source:
Gas-Natural
Cooling:
None
Water Heater:
Gas
Water:
Public Water
Sewer:
Public Sewer
Services:
Cable TV Available
Lot Features
Acres:
0.09
Lot Dimensions:
40X100&20X50
Lot Features:
Level Lot
School Information
Elementary:
n/a
Middle:
n/a
High School:
n/a
Community Information
County:
Union
Town:
Hillside Twp.
Neighborhood:
Residential
Application Fee:
n/a
Association Fee:
n/a
Fee Includes:
n/a
Amenities:
n/a
Pets:
Yes
Financial Considerations
List Price:
$425,000
Tax Amount:
$9,606
Land Assessment:
$69,800
Build. Assessment:
$46,600
Total Assessment:
$116,400
Tax Rate:
8.25
Tax Year:
2024
Ownership Type:
Fee Simple
Listing Information
MLS ID:
3983182
List Date:
08-25-2025
Days On Market:
0
Listing Broker:
COLDWELL BANKER REALTY
Listing Agent:


















Request More Information
Shawn and Diane Fox
RE/MAX American Dream
3108 Route 10 West
Denville, NJ 07834
Call: (973) 277-7853
Web: FoxHomeHunter.com

