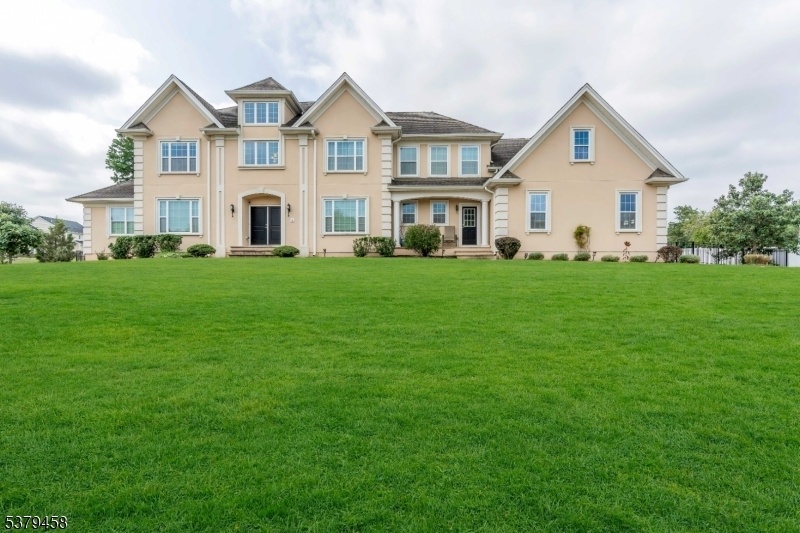4 Jamieson Way
Hillsborough Twp, NJ 08844

















































Price: $1,400,000
GSMLS: 3982729Type: Single Family
Style: Colonial
Beds: 5
Baths: 5 Full & 1 Half
Garage: 3-Car
Year Built: 2015
Acres: 1.02
Property Tax: $20,889
Description
Dream Homes Do Exist! Beautiful 5 Bed 5.5 Bath Colonial W/master Suite, 3 Car Garage & Finished Basement Is Sure To Impress! Perfectly Appointed On A Sprawling Acre Of Land W/tons Of Curb Appeal. The 2 Story Foyer W/palladium Window Welcomes You In To Find Premium Hardwood Flrs, Recessed Lights, & A Neutral Palette Throughout. Formal Living Rm & Elegant Dining Rm Are Perfect For Hosting Guests. The Gorgeous Eat In Kitchen Features Granite Counters, Ss Appliances, Center Island W/seating, Stone Backsplash, Pantry, Cherrywood Cabinets & Separate Dining Area. Spacious Family Rm Offers A Raised Ceiling That Opens Up The Space & Holds A Gas Fireplace. Down The Hall, The In Law Suite Featuring A Bedroom W/sliders To The Rear Yard, Living Rm, & Full Bath. Convenient 1/2 Bath, Laundry Rm & Office Completes The Main Lvl. Upstairs, The Main Full Bath & 4 Generous Bedrooms, Inc The Master Suite. Master Bedroom Boasts 2 Large Wic's & Private Ensuite Bath W/dual Sinks, Stall Shower & Tranquil Soaking Tub. While 2 Other Bedrooms Share A Jack 'n' Jill Bath. Fully Finished Walk-out Basement Holds A Spacious Rec Rm, Wet Bar W/fridge, Theatre Rm W/premium Speakers, & Full Bath W/marble Flooring & Tiles. Relax In The Fully Fenced Yard W/plenty Of Space To Play & Build. 3 Car Garage & Oversized Driveway Offers Ample Parking. Installed Ev Charger Available. All In A Great Location, Close To Shopping, Dining, Schools, & Parks. Don't Miss The Chance To Make This Your New Home. Come & See!
Rooms Sizes
Kitchen:
12x16 First
Dining Room:
15x15 First
Living Room:
15x17 First
Family Room:
17x20 First
Den:
15x16 First
Bedroom 1:
15x22 Second
Bedroom 2:
14x15 Second
Bedroom 3:
12x15 Second
Bedroom 4:
11x13 Second
Room Levels
Basement:
BathOthr,InsdEntr,Kitchen,OutEntrn,RecRoom,SeeRem,Utility,Walkout
Ground:
n/a
Level 1:
1Bedroom,BathOthr,DiningRm,FamilyRm,Foyer,Kitchen,Laundry,LivingRm,Office,PowderRm,SeeRem
Level 2:
4+Bedrms,BathMain,BathOthr,SeeRem
Level 3:
Attic
Level Other:
n/a
Room Features
Kitchen:
Center Island, Eat-In Kitchen, Pantry, Separate Dining Area
Dining Room:
Formal Dining Room
Master Bedroom:
Full Bath, Walk-In Closet
Bath:
Stall Shower And Tub
Interior Features
Square Foot:
4,121
Year Renovated:
n/a
Basement:
Yes - Finished, Full, Walkout
Full Baths:
5
Half Baths:
1
Appliances:
Cooktop - Gas, Dishwasher, Dryer, Kitchen Exhaust Fan, Microwave Oven, Refrigerator, Wall Oven(s) - Gas, Washer
Flooring:
Carpeting, Tile, Vinyl-Linoleum, Wood
Fireplaces:
1
Fireplace:
Gas Fireplace
Interior:
BarWet,CeilHigh,StallShw,StallTub,TubShowr,WlkInCls
Exterior Features
Garage Space:
3-Car
Garage:
Attached Garage, Garage Door Opener
Driveway:
1 Car Width, Blacktop
Roof:
Asphalt Shingle
Exterior:
Stucco, Vinyl Siding
Swimming Pool:
No
Pool:
n/a
Utilities
Heating System:
Forced Hot Air
Heating Source:
Gas-Natural
Cooling:
Central Air
Water Heater:
Gas
Water:
Public Water
Sewer:
Public Sewer
Services:
Garbage Extra Charge
Lot Features
Acres:
1.02
Lot Dimensions:
n/a
Lot Features:
Level Lot
School Information
Elementary:
n/a
Middle:
n/a
High School:
n/a
Community Information
County:
Somerset
Town:
Hillsborough Twp.
Neighborhood:
Hidden Brook/Belle M
Application Fee:
n/a
Association Fee:
$696 - Annually
Fee Includes:
n/a
Amenities:
n/a
Pets:
n/a
Financial Considerations
List Price:
$1,400,000
Tax Amount:
$20,889
Land Assessment:
$385,600
Build. Assessment:
$642,100
Total Assessment:
$1,027,700
Tax Rate:
2.09
Tax Year:
2024
Ownership Type:
Fee Simple
Listing Information
MLS ID:
3982729
List Date:
08-22-2025
Days On Market:
0
Listing Broker:
RE/MAX 1ST ADVANTAGE
Listing Agent:

















































Request More Information
Shawn and Diane Fox
RE/MAX American Dream
3108 Route 10 West
Denville, NJ 07834
Call: (973) 277-7853
Web: FoxHomeHunter.com

