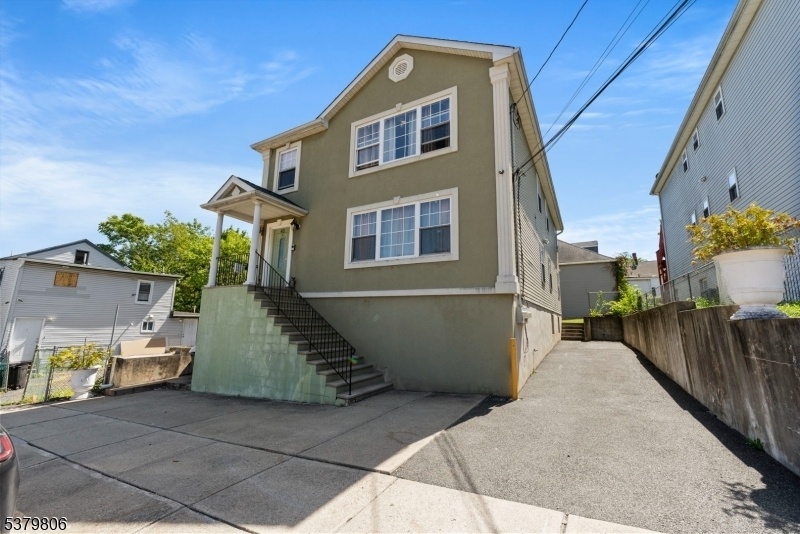40-42 N 9th St
Paterson City, NJ 07522
















































Price: $749,900
GSMLS: 3982427Type: Multi-Family
Style: 2-Two Story
Total Units: 2
Beds: 8
Baths: 5 Full
Garage: No
Year Built: 1888
Acres: 0.11
Property Tax: $17,694
Description
Experience Refined Modern Living In This Newer Constructed Two-family Residence, Ideally Located In Paterson Just Minutes From Haledon. Each Spacious Unit Features 3 Bedrooms And 2 Full Bathrooms, Highlighted By A Luxurious Master Suite With A Private En-suite Bath Your Personal Retreat.the Thoughtfully Designed Main Living Areas Flow Seamlessly Into A Fully Finished Basement, Offering Remarkable Flexibility With Additional Rooms And A Second Full Bath Perfect For Extended Individuals Or Recreation.step Outside To Enjoy Your Own Private Backyard, A Serene Escape Ideal For Entertaining Guests, Gardening, Or Simply Relaxing In Comfort. More Than Just A Home, This Property Presents An Exceptional Opportunity For Sophisticated Living, Blending Style, Space, And Practicality In One Elegant Package.the Original Property Was Built In 1888; However, It Was Fully Rebuilt And Expanded In 2011.this House Has The Full Potential To Be Turned Into A Legal Three Family! The Buyer Should Conduct Due Diligence For The Conversion Process. The Home Is Very Large And Spacious, All Floors Offer Comfortable Living Plus Extra Storage Space.
General Info
Style:
2-Two Story
SqFt Building:
n/a
Total Rooms:
18
Basement:
Yes - Finished, Full, Walkout
Interior:
Carbon Monoxide Detector, Carpeting, Fire Extinguisher, Smoke Detector, Tile Floors, Wood Floors
Roof:
Asphalt Shingle
Exterior:
Stucco, Vinyl Siding
Lot Size:
50 X 100
Lot Desc:
n/a
Parking
Garage Capacity:
No
Description:
n/a
Parking:
1 Car Width
Spaces Available:
4
Unit 1
Bedrooms:
3
Bathrooms:
2
Total Rooms:
7
Room Description:
Bedrooms, Dining Room, Eat-In Kitchen, Kitchen, Living Room, Master Bedroom
Levels:
1
Square Foot:
n/a
Fireplaces:
n/a
Appliances:
CarbMDet,CookGas,Refrig,SmokeDet,StkW/D
Utilities:
Tenant Pays Electric, Tenant Pays Gas, Tenant Pays Heat
Handicap:
No
Unit 2
Bedrooms:
3
Bathrooms:
2
Total Rooms:
7
Room Description:
Bedrooms, Dining Room, Eat-In Kitchen, Living Room, Master Bedroom
Levels:
2
Square Foot:
n/a
Fireplaces:
n/a
Appliances:
Carbon Monoxide Detector, Smoke Detector
Utilities:
Tenant Pays Electric, Tenant Pays Gas, Tenant Pays Heat, Tenant Pays Water
Handicap:
No
Unit 3
Bedrooms:
n/a
Bathrooms:
n/a
Total Rooms:
n/a
Room Description:
n/a
Levels:
n/a
Square Foot:
n/a
Fireplaces:
n/a
Appliances:
n/a
Utilities:
n/a
Handicap:
n/a
Unit 4
Bedrooms:
n/a
Bathrooms:
n/a
Total Rooms:
n/a
Room Description:
n/a
Levels:
n/a
Square Foot:
n/a
Fireplaces:
n/a
Appliances:
n/a
Utilities:
n/a
Handicap:
n/a
Utilities
Heating:
2 Units, Forced Hot Air
Heating Fuel:
Gas-Natural
Cooling:
2 Units, Central Air
Water Heater:
Gas
Water:
Public Water
Sewer:
Public Sewer
Utilities:
Electric, Gas-Natural
Services:
n/a
School Information
Elementary:
n/a
Middle:
n/a
High School:
n/a
Community Information
County:
Passaic
Town:
Paterson City
Neighborhood:
n/a
Financial Considerations
List Price:
$749,900
Tax Amount:
$17,694
Land Assessment:
$56,300
Build. Assessment:
$291,000
Total Assessment:
$347,300
Tax Rate:
5.10
Tax Year:
2024
Listing Information
MLS ID:
3982427
List Date:
08-19-2025
Days On Market:
18
Listing Broker:
VICTORY LINKED REALTY INC
Listing Agent:
















































Request More Information
Shawn and Diane Fox
RE/MAX American Dream
3108 Route 10 West
Denville, NJ 07834
Call: (973) 277-7853
Web: FoxHomeHunter.com

