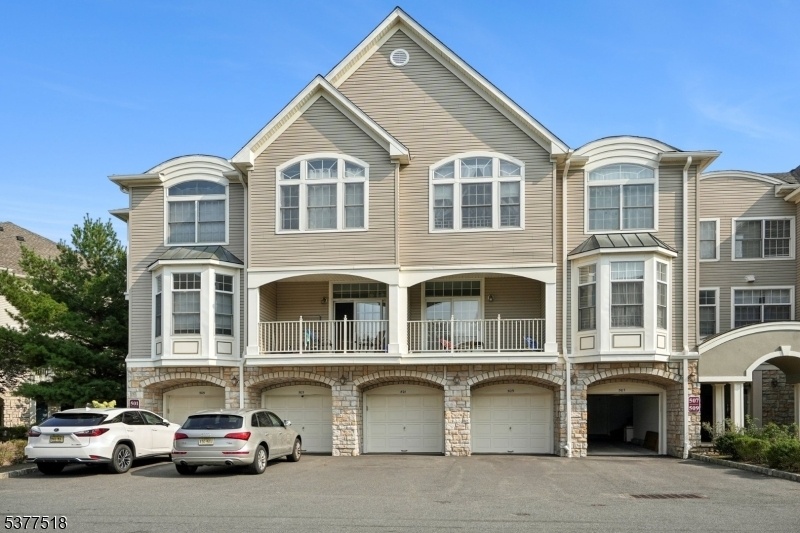509 Kensington Ln
Livingston Twp, NJ 07039















































Price: $5,100
GSMLS: 3980416Type: Condo/Townhouse/Co-op
Beds: 3
Baths: 2 Full & 1 Half
Garage: 1-Car
Basement: No
Year Built: 2001
Pets: Call
Available: Immediately
Description
This High-end, Contemporary Three Bedroom And Two And Half-bathroom Townhome Features An Open Concept Layout, Beautiful Moldings, And Hard Wood Floor Throughout On The 2nd Floor. The Home Features Large Windows, High Ceilings, Modern Doors, Eat-in Kitchen With 42" Cherry Cabinets, Granite Counters, Stainless Steel Appliances, Spacious Living Room And Dining Room. All Bathrooms Are Modern Designs With Beautiful Vanities And Floor And Wall Tiling. The Spacious Master Bedroom Features A Large Walk-in Closet And Bathroom With A Bathtub And Shower. Two Other Bedrooms On The 3rd Floor Are Spacious. Washer And Dryer Are On The 2nd Floor. This Home Is Available Now.
Rental Info
Lease Terms:
1 Year, 2 Years
Required:
1MthAdvn,1.5MthSy,CredtRpt,IncmVrfy,TenAppl
Tenant Pays:
Cable T.V., Electric, Gas, Heat, Hot Water, Water
Rent Includes:
Taxes, Trash Removal
Tenant Use Of:
n/a
Furnishings:
Unfurnished
Age Restricted:
No
Handicap:
n/a
General Info
Square Foot:
2,466
Renovated:
n/a
Rooms:
7
Room Features:
n/a
Interior:
n/a
Appliances:
Carbon Monoxide Detector, Dishwasher, Dryer, Microwave Oven, Range/Oven-Gas, Refrigerator, Smoke Detector, Washer
Basement:
No
Fireplaces:
No
Flooring:
Carpeting, Wood
Exterior:
n/a
Amenities:
n/a
Room Levels
Basement:
n/a
Ground:
Foyer,GarEnter,MudRoom
Level 1:
Breakfast Room, Dining Room, Kitchen, Laundry Room, Living Room, Powder Room, Utility Room
Level 2:
3 Bedrooms, Bath Main, Bath(s) Other
Level 3:
n/a
Room Sizes
Kitchen:
Second
Dining Room:
Second
Living Room:
Second
Family Room:
n/a
Bedroom 1:
Third
Bedroom 2:
Third
Bedroom 3:
Third
Parking
Garage:
1-Car
Description:
Built-In Garage
Parking:
1
Lot Features
Acres:
32.33
Dimensions:
n/a
Lot Description:
n/a
Road Description:
n/a
Zoning:
n/a
Utilities
Heating System:
1 Unit, Forced Hot Air
Heating Source:
Gas-Natural
Cooling:
1 Unit, Central Air
Water Heater:
Gas
Utilities:
Electric, Gas-Natural
Water:
Public Water
Sewer:
Public Sewer
Services:
n/a
School Information
Elementary:
n/a
Middle:
n/a
High School:
LIVINGSTON
Community Information
County:
Essex
Town:
Livingston Twp.
Neighborhood:
The Regency Club
Location:
Residential Area
Listing Information
MLS ID:
3980416
List Date:
08-09-2025
Days On Market:
1
Listing Broker:
KELLER WILLIAMS REALTY
Listing Agent:















































Request More Information
Shawn and Diane Fox
RE/MAX American Dream
3108 Route 10 West
Denville, NJ 07834
Call: (973) 277-7853
Web: FoxHomeHunter.com

