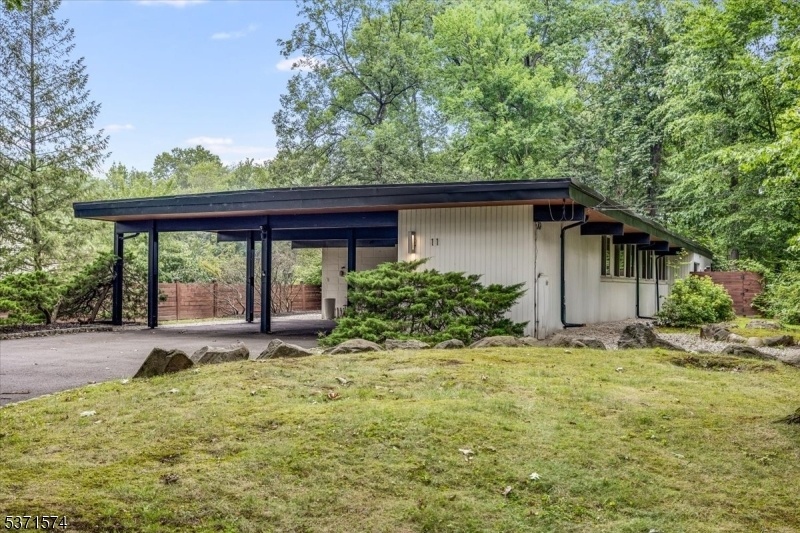11 Fern River Rd
Wayne Twp, NJ 07470































Price: $4,500
GSMLS: 3979527Type: Single Family
Beds: 3
Baths: 2 Full
Garage: No
Basement: No
Year Built: 1965
Pets: Call
Available: See Remarks
Description
This Charming Mid-century Modern Ranch-style Home Blends Comfort, Functionality, And Flexibility. Designed For Easy Living, It Features A Spacious Living Room Ideal For Both Relaxation And Entertaining, Along With A Separate Family Room That Provides A Cozy Retreat For Casual Gatherings Or Quiet Evenings. The Eat-in Kitchen Offers A Comfortable Setting For Everyday Meals And Extends Into A Formal Dining Room, Allowing For A Larger Dining Area That Easily Accommodates More Guests For Holidays, Celebrations, Or Dinner Parties. With Three Bedrooms And Two Full Bathrooms, The Layout Is Well-suited For A Variety Of Living Arrangements. The Primary Bedroom Includes Its Own Private Bathroom And A Walk-in Closet, Offering A Peaceful And Functional Retreat. The Home Also Features Radiant Heated Floors, Adding A Touch Of Luxury And Comfort Throughout. Situated On A Generously Sized Lot, The Property Boasts A Backyard Perfect For Outdoor Entertaining, Gardening, Or Unwinding In Nature. Located In The Desirable Section Of Wayne, This Rental Comprises The Entire House, Providing Privacy, Space, And The Full Residential Home Experience.
Rental Info
Lease Terms:
1 Year
Required:
1 Month Advance, 1.5 Month Security, See Remarks
Tenant Pays:
Electric, Gas, Heat, Hot Water, Maintenance-Lawn, Snow Removal
Rent Includes:
Taxes
Tenant Use Of:
n/a
Furnishings:
Partially
Age Restricted:
No
Handicap:
No
General Info
Square Foot:
n/a
Renovated:
n/a
Rooms:
7
Room Features:
Master BR on First Floor
Interior:
Carbon Monoxide Detector, Fire Extinguisher, Skylight, Smoke Detector
Appliances:
Cooktop - Electric, Dishwasher, Microwave Oven, Refrigerator, Wall Oven(s) - Gas
Basement:
No
Fireplaces:
1
Flooring:
Carpeting, Tile
Exterior:
Workshop
Amenities:
n/a
Room Levels
Basement:
n/a
Ground:
n/a
Level 1:
3 Bedrooms, Bath Main, Bath(s) Other, Dining Room, Family Room, Kitchen, Laundry Room, Living Room
Level 2:
n/a
Level 3:
n/a
Room Sizes
Kitchen:
12x15 First
Dining Room:
12x19 First
Living Room:
12x16 First
Family Room:
14x16 First
Bedroom 1:
9x11 First
Bedroom 2:
11x12 First
Bedroom 3:
12x12 First
Parking
Garage:
No
Description:
Carport-Attached
Parking:
8
Lot Features
Acres:
0.66
Dimensions:
n/a
Lot Description:
Level Lot
Road Description:
n/a
Zoning:
Residential
Utilities
Heating System:
1 Unit, Cent Register Heat, Floor/Wall Heater, Forced Hot Air
Heating Source:
Gas-Natural
Cooling:
1 Unit, Central Air
Water Heater:
Gas
Utilities:
See Remarks
Water:
Public Water
Sewer:
Public Sewer
Services:
Cable TV
School Information
Elementary:
n/a
Middle:
n/a
High School:
n/a
Community Information
County:
Passaic
Town:
Wayne Twp.
Neighborhood:
n/a
Location:
Residential Area
Listing Information
MLS ID:
3979527
List Date:
08-05-2025
Days On Market:
1
Listing Broker:
KELLER WILLIAMS PROSPERITY REALTY
Listing Agent:































Request More Information
Shawn and Diane Fox
RE/MAX American Dream
3108 Route 10 West
Denville, NJ 07834
Call: (973) 277-7853
Web: FoxHomeHunter.com

