365 Mine Brook Rd
Bernards Twp, NJ 07931
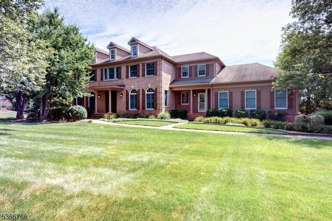
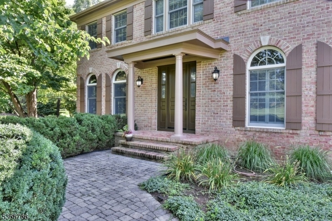
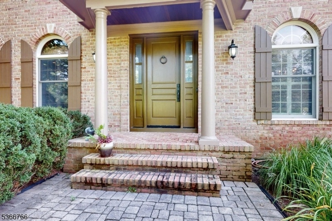
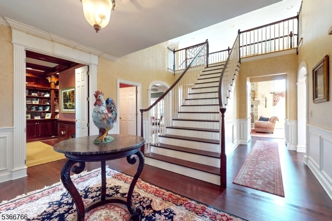
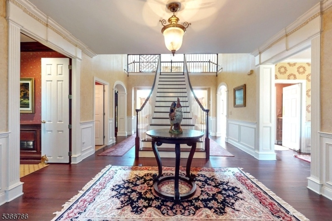
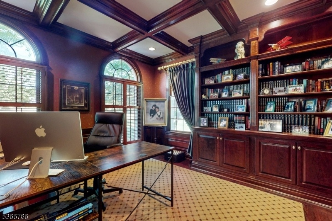
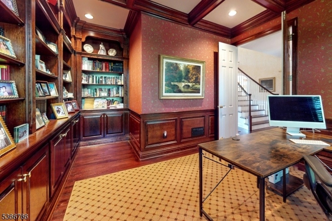
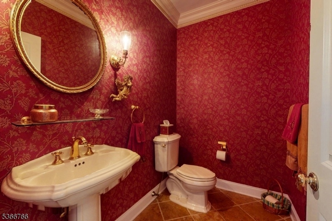
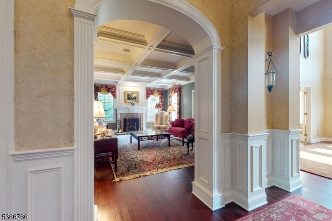
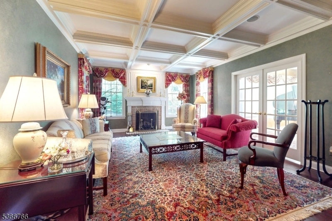
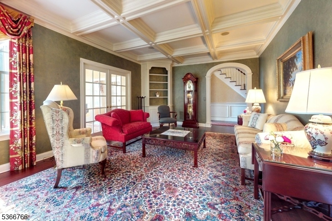
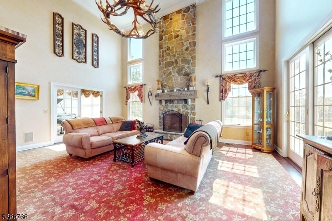
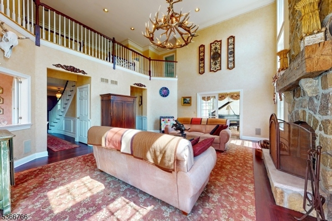
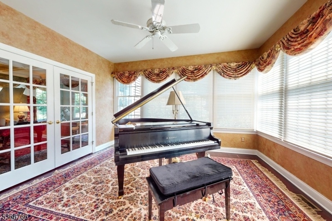
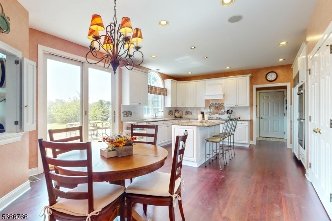
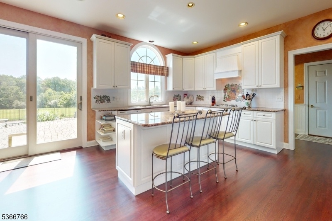
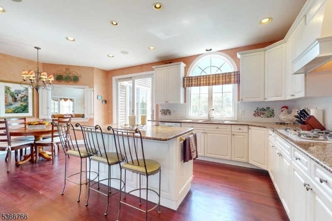
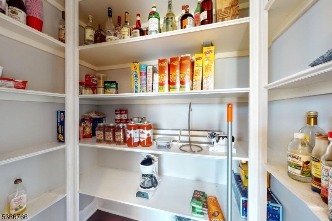
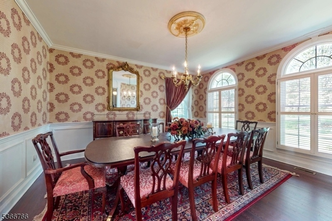
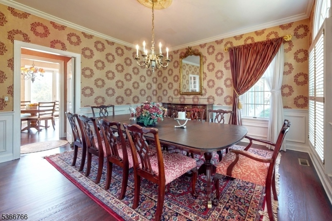
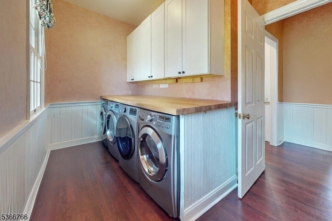
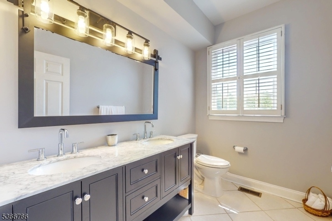
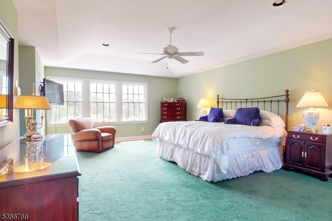
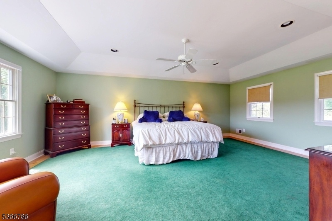
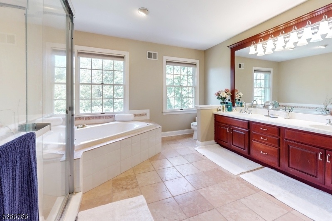
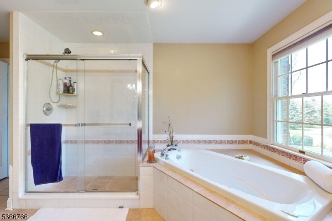
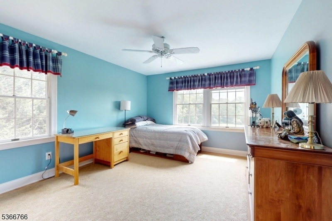
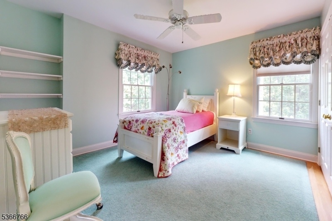
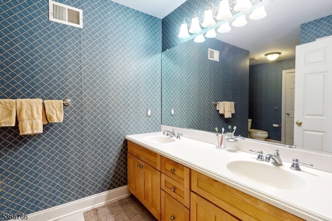
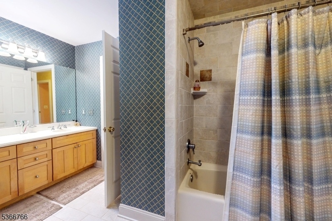
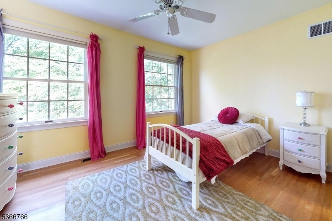
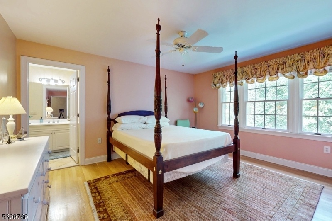
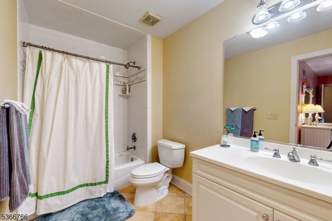
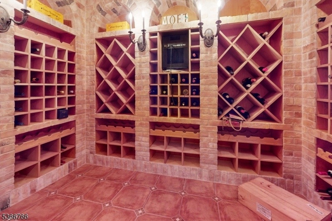
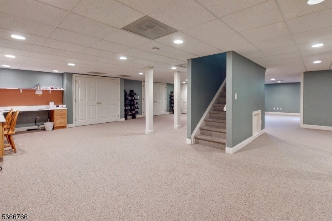
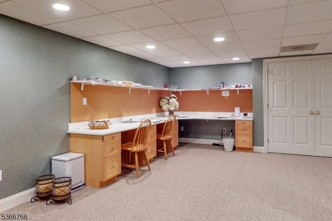
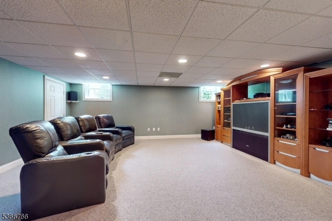
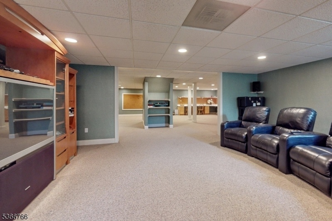
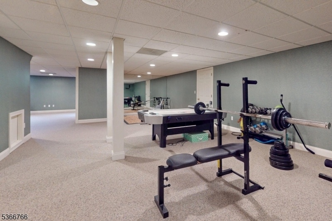
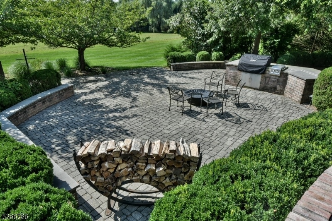
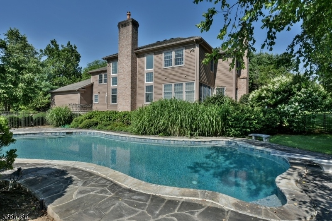
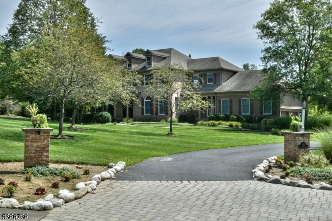
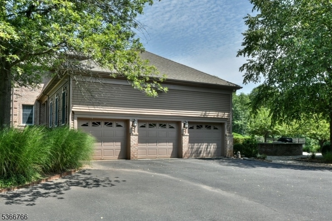
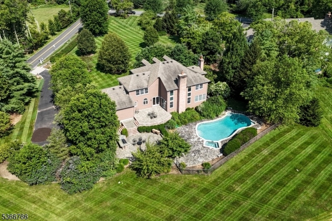
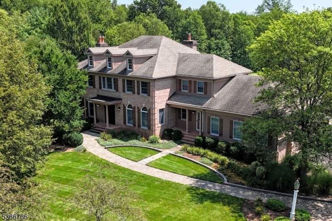
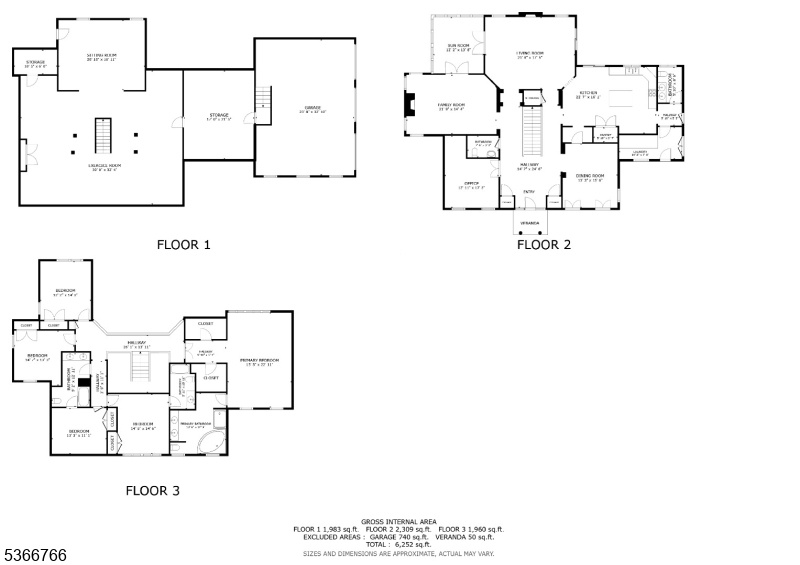
Price: $2,250,000
GSMLS: 3979193Type: Single Family
Style: Colonial
Beds: 5
Baths: 3 Full & 2 Half
Garage: 3-Car
Year Built: 1997
Acres: 2.81
Property Tax: $26,192
Description
Located In One Of Bernard's Township's Most Prestigious Neighborhoods With A Far Hills Address, This Stunning Colonial Home Has Been Owned By One Owner Since Construction. Newly Refinished Hardwood Floors, Coffered Ceilings, And Detailed Moldings Throughout. Upon Entry Into The Foyer, You Will Be Awed By The Grand Central Staircase With Balcony Overlooking The Great Room With Gas Fireplace. To The Right Of The Foyer Is The Dining Room With Butler's Pantry Connecting It To The Thoughtfully Laid Out Kitchen With Walk-in Pantry, Stainless Steel Appliances, And Sub-zero Refrigerator. The Center Island Allows For Ease In Entertaining. There Is An Office With Built-ins. The Living Room Has The Second Gas Fireplace. Sliding Glass Doors To The Deck, Patio, New Barbeque Area, And Gunite Pool Allowing More Entertaining Options. Upstairs In The Primary Bedroom, The Full Bathroom Has Double Sinks, Jetted Tub, And Separate Shower. There Are 4 Guest Bedrooms, Two Offer Attached Full Baths. The Laundry/mud Room Is Conveniently Located Near The 3 Car Garage. Also On This Level Are Two Powder Rooms. The Finished Basement Features A Media Room, Exercise Room, Desk, And Temperature Controlled Wine Cellar. Recent Updates Include All New Bathroom Fixtures. New Pool Pump, Cover, Filter, And Salt System. All New Sprinkler Valves. Enjoy All That Far Hills Has To Offer: Equestrian Facilities, Top-rated Schools, Nationally Ranked Golf Course, Welcoming Parks, Easy Access To Nj Transit, And Highways.
Rooms Sizes
Kitchen:
n/a
Dining Room:
n/a
Living Room:
n/a
Family Room:
n/a
Den:
n/a
Bedroom 1:
n/a
Bedroom 2:
n/a
Bedroom 3:
n/a
Bedroom 4:
n/a
Room Levels
Basement:
n/a
Ground:
n/a
Level 1:
n/a
Level 2:
n/a
Level 3:
n/a
Level Other:
n/a
Room Features
Kitchen:
Center Island, Eat-In Kitchen, Pantry, Separate Dining Area
Dining Room:
n/a
Master Bedroom:
Full Bath, Walk-In Closet
Bath:
n/a
Interior Features
Square Foot:
n/a
Year Renovated:
n/a
Basement:
Yes - Finished, Full
Full Baths:
3
Half Baths:
2
Appliances:
Carbon Monoxide Detector, Cooktop - Gas, Dishwasher, Dryer, Refrigerator, Washer
Flooring:
Wood
Fireplaces:
2
Fireplace:
Gas Fireplace, Great Room, Living Room
Interior:
n/a
Exterior Features
Garage Space:
3-Car
Garage:
Attached Garage, Garage Door Opener
Driveway:
Blacktop, Off-Street Parking
Roof:
Asphalt Shingle
Exterior:
Clapboard
Swimming Pool:
Yes
Pool:
Gunite, In-Ground Pool
Utilities
Heating System:
Forced Hot Air, Multi-Zone
Heating Source:
Gas-Natural
Cooling:
Central Air, Multi-Zone Cooling
Water Heater:
n/a
Water:
Well
Sewer:
Septic 5+ Bedroom Town Verified
Services:
n/a
Lot Features
Acres:
2.81
Lot Dimensions:
n/a
Lot Features:
Corner, Level Lot
School Information
Elementary:
OAK ST
Middle:
W ANNIN
High School:
RIDGE
Community Information
County:
Somerset
Town:
Bernards Twp.
Neighborhood:
n/a
Application Fee:
n/a
Association Fee:
n/a
Fee Includes:
n/a
Amenities:
Pool-Outdoor
Pets:
Yes
Financial Considerations
List Price:
$2,250,000
Tax Amount:
$26,192
Land Assessment:
$412,700
Build. Assessment:
$1,059,600
Total Assessment:
$1,472,300
Tax Rate:
1.78
Tax Year:
2024
Ownership Type:
Fee Simple
Listing Information
MLS ID:
3979193
List Date:
08-04-2025
Days On Market:
144
Listing Broker:
TERRIE O'CONNOR REALTORS
Listing Agent:
Catherine Mulvey














































Request More Information
Shawn and Diane Fox
RE/MAX American Dream
3108 Route 10 West
Denville, NJ 07834
Call: (973) 277-7853
Web: FoxHomeHunter.com

