146 Rensselaer Rd
Essex Fells Twp, NJ 07021
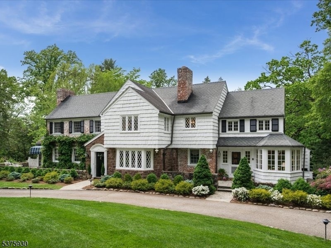
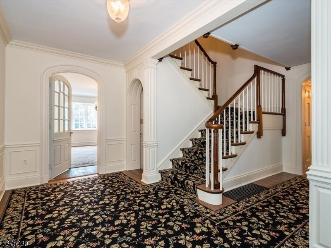
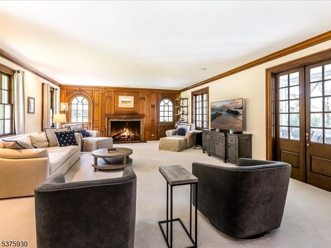
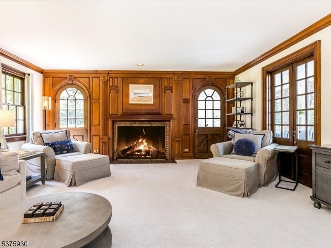
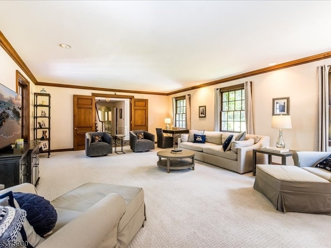
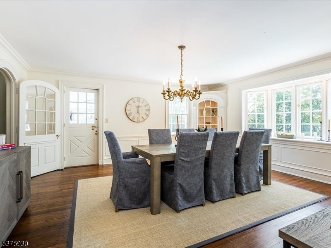
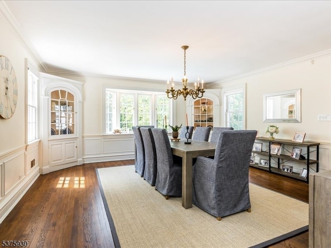
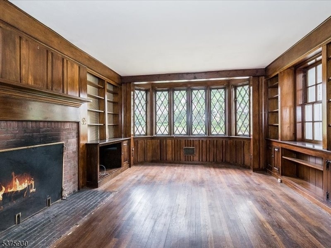
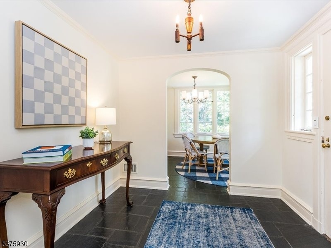
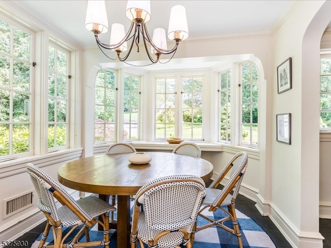
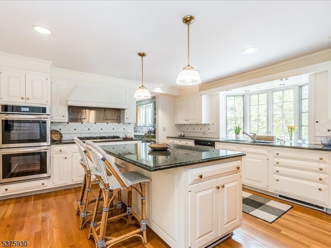
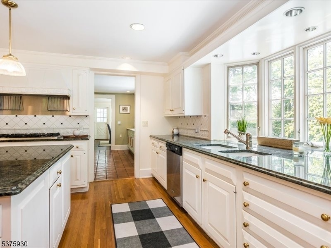
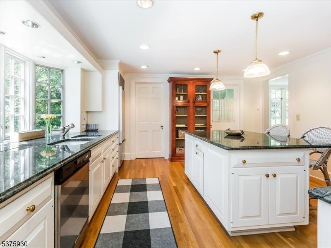
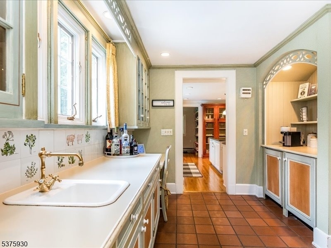
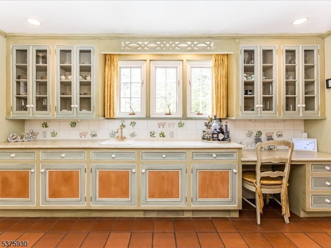
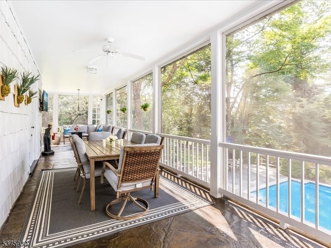
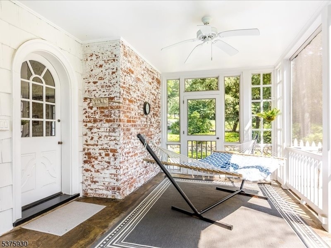
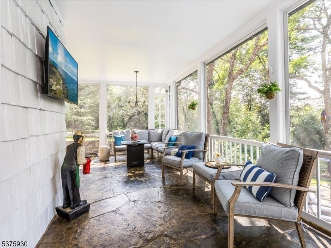
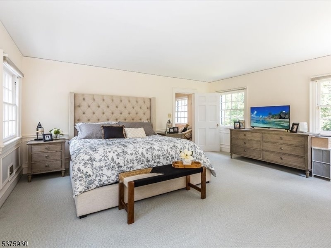
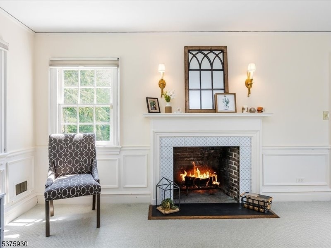
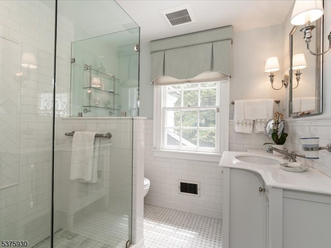
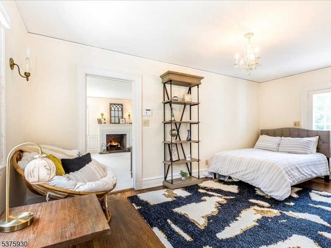
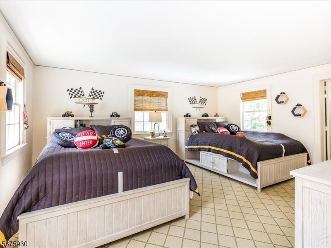
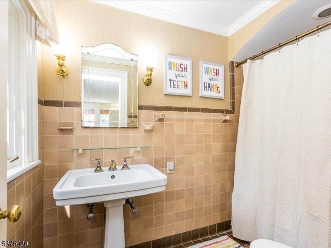
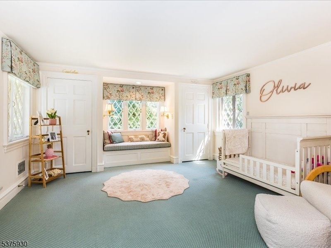
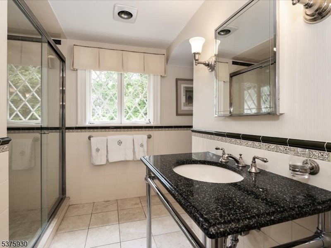
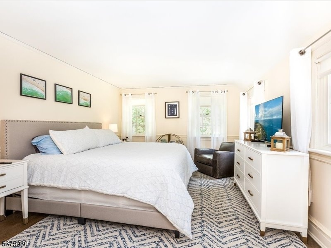
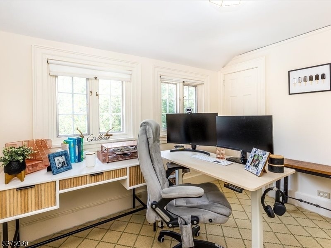
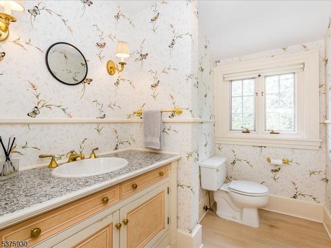
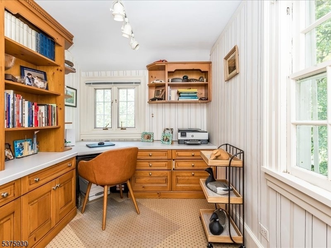
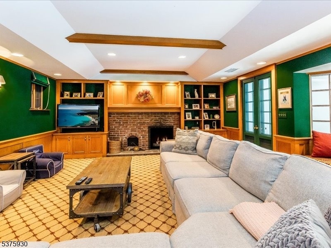
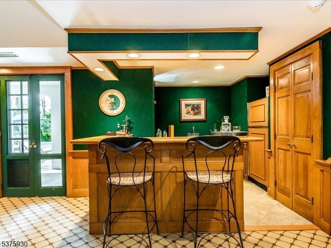
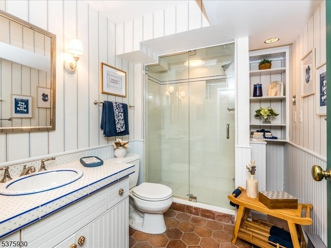
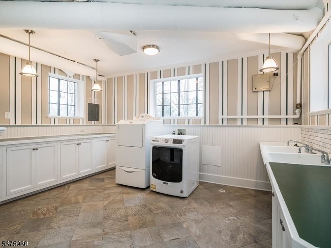
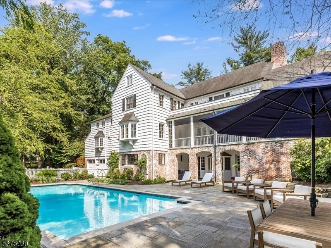
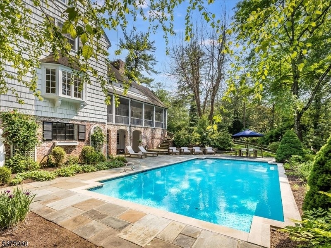
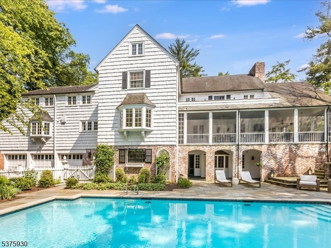
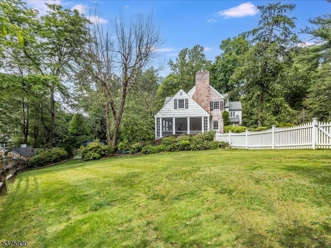
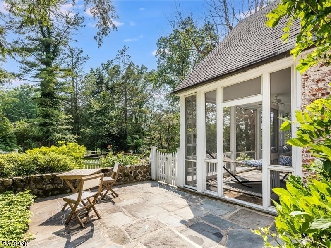
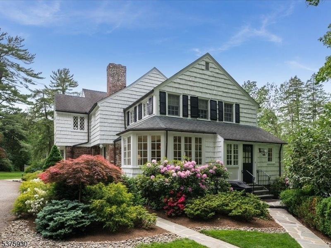
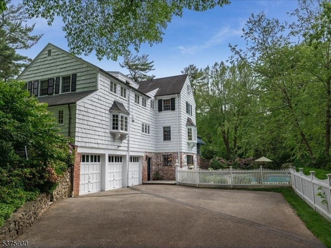
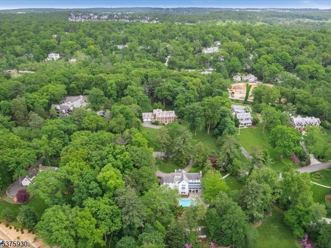
Price: $10,000
GSMLS: 3979081Type: Single Family
Beds: 5
Baths: 4 Full & 2 Half
Garage: 3-Car
Basement: Yes
Year Built: 1932
Pets: Call
Available: See Remarks
Description
Live, Work And Entertain With Ease In This Impeccably Maintained And Beautifully Appointed Colonial Situated On 1.85 Acres Of Exceptional Property In One Of Northern Nj's Most Desired Towns. Highlights Include Lovely Formal Living And Dining Rooms, Cozy Family Room, Gourmet Eat-in Kitchen, Large Butler Pantry, Sunny Breakfast Room And Charming Wrap-around Screened-in Porch That Overlooks The Resplendent Grounds And Pool. Upstairs, The Primary Suite Offers The Luxuries Of Space And Privacy With An Updated Bath, Wood Burning Fireplace, Sitting Room And Walk-in Closets. Four Additional Bedrooms (one En-suite), Two Full Baths, One Half Bath And Office Complete The Second Level. On The Lower Level, You Will Find A Recreation Room Equipped With A Wet Bar And Fireplace That Opens To The Patio And In-ground Heated Pool, A Full Bath, Laundry Room, Workshop And Access To The 3-car Garage. A Sweeping Lawn, Perennial Gardens And Specimen Trees Enhance The Tranquil Setting. Essex Fells Is A Peaceful Oasis Known For Its Extraordinary Natural Beauty And Excellent Schools - Only 23 Miles From Nyc.
Rental Info
Lease Terms:
1 Year
Required:
1MthAdvn,1.5MthSy,CredtRpt,IncmVrfy,TenAppl
Tenant Pays:
Electric, Gas, Maintenance-Lawn, Maintenance-Pool, Sewer, Snow Removal, Trash Removal, Water
Rent Includes:
Taxes
Tenant Use Of:
n/a
Furnishings:
Unfurnished
Age Restricted:
No
Handicap:
n/a
General Info
Square Foot:
n/a
Renovated:
n/a
Rooms:
14
Room Features:
Center Island, Eat-In Kitchen, Formal Dining Room, Pantry, Sitting Room, Stall Shower, Tub Shower, Walk-In Closet
Interior:
Bar-Wet, Carbon Monoxide Detector, Fire Alarm Sys, Security System, Window Treatments
Appliances:
Dishwasher, Disposal, Dryer, Generator-Built-In, Range/Oven-Gas, Refrigerator, Sump Pump, Washer
Basement:
Yes - Finished-Partially, Full, Partial, Walkout
Fireplaces:
4
Flooring:
Carpeting, Stone, Tile, Wood
Exterior:
Barbeque, Open Porch(es), Patio, Underground Lawn Sprinkler, Wood Fence
Amenities:
Pool-Outdoor
Room Levels
Basement:
BathOthr,GarEnter,Laundry,OutEntrn,RecRoom,Storage,Utility,Workshop
Ground:
n/a
Level 1:
Breakfast Room, Dining Room, Family Room, Foyer, Kitchen, Living Room, Porch, Powder Room
Level 2:
4 Or More Bedrooms, Bath Main, Bath(s) Other, Office, Powder Room
Level 3:
Attic
Room Sizes
Kitchen:
14x15 First
Dining Room:
16x19 First
Living Room:
25x17 First
Family Room:
13x15 First
Bedroom 1:
14x17 Second
Bedroom 2:
16x11 Second
Bedroom 3:
13x16 Second
Parking
Garage:
3-Car
Description:
Garage Under, Oversize Garage
Parking:
n/a
Lot Features
Acres:
1.85
Dimensions:
329X245 AVG
Lot Description:
Corner
Road Description:
City/Town Street
Zoning:
n/a
Utilities
Heating System:
2 Units, Forced Hot Air, Multi-Zone
Heating Source:
Gas-Natural
Cooling:
2 Units, Ceiling Fan, Central Air, Multi-Zone Cooling
Water Heater:
Gas
Utilities:
Electric, Gas-Natural
Water:
Public Water, Water Charge Extra
Sewer:
Public Sewer, Sewer Charge Extra
Services:
Fiber Optic Available, Garbage Extra Charge
School Information
Elementary:
ESSEX FELL
Middle:
W ESSEX
High School:
W ESSEX
Community Information
County:
Essex
Town:
Essex Fells Twp.
Neighborhood:
n/a
Location:
Residential Area
Listing Information
MLS ID:
3979081
List Date:
08-01-2025
Days On Market:
62
Listing Broker:
ARCADIA, REALTORS
Listing Agent:










































Request More Information
Shawn and Diane Fox
RE/MAX American Dream
3108 Route 10 West
Denville, NJ 07834
Call: (973) 277-7853
Web: FoxHomeHunter.com

