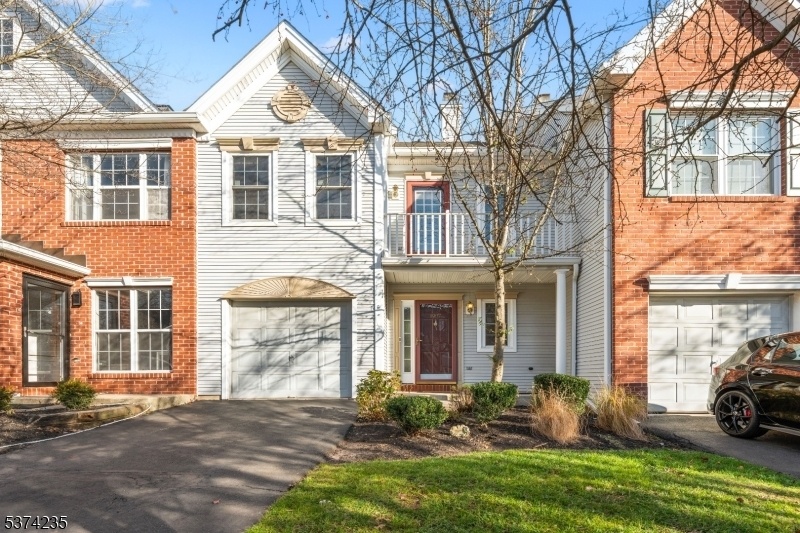1907 Stech Dr
Bridgewater Twp, NJ 08807















































Price: $624,900
GSMLS: 3978663Type: Condo/Townhouse/Co-op
Style: Multi Floor Unit
Beds: 2
Baths: 2 Full & 1 Half
Garage: 1-Car
Year Built: 1993
Acres: 0.00
Property Tax: $9,595
Description
Welcome To Glenbrooke, In Highly Desirable Bridgewater, Premieres This Lovely 2 Bed 2.5 Bath Townhome With Master Suite, Finished Basement, &1 Car Garage With Rare Two Car-length Driveway, Ready & Waiting For You! Well Maintained On A Quiet Tree-lined Street, Close To Blue Ribbon Schools, Park, Reserves, Trails, Shopping, Transit & More! Step In To Find A Spacious, Light & Bright Living Room With Raised Ceilings That Open Up The Space, Large Windows That Bring In Tons Of Natural Light & A Wb Fireplace That Is Perfect For Those Crisp Nights. Formal Dining Area With Chair Rail Molding Makes Dinner Parties A Breeze. Sizable Eat-in-kitchen Offers Sleek Ss Appliances, Recessed Lighting, Tiled Flooring, Ample Cabinetry With Underlighting & Slider To The Private Rear Patio For Easy Al Fresco Dining. Cozy Breakfast Nook With Passthrough Window, Too! Convenient 1/2 Bath And Large Closet Storage Rounds Out The Main Level. Upstairs, Find The Main Full Bath, Laundry Room & 2 Generous Bedrooms, Inc Master Suite Which Boasts A Raised Ceiling, Walk-in Closet, Private Full Ensuite Bath, And A Private Balcony That Is Perfect For Enjoying Your Morning Coffee. Big Finished Basement Is An Added Bonus, Offering A Versatile Rec Room With Newer Flooring, Recessed Lighting And Wired For Home Theater Setup. Central Air/forced Heat System, Numerous Updates, Prime Location To Amenities Like The Outdoor Pool, Clubhouse, Tennis Courts, The List Goes On! Don't Miss Out! *cs - Showings Begin Sat 8/2*
Rooms Sizes
Kitchen:
14x10 First
Dining Room:
11x11 First
Living Room:
12x16 First
Family Room:
n/a
Den:
n/a
Bedroom 1:
11x16 Second
Bedroom 2:
10x12 Second
Bedroom 3:
n/a
Bedroom 4:
n/a
Room Levels
Basement:
Rec Room, Storage Room, Utility Room
Ground:
n/a
Level 1:
Dining Room, Foyer, Kitchen, Living Room, Powder Room
Level 2:
2 Bedrooms, Bath Main, Bath(s) Other, Laundry Room
Level 3:
n/a
Level Other:
n/a
Room Features
Kitchen:
Breakfast Bar, Eat-In Kitchen
Dining Room:
Formal Dining Room
Master Bedroom:
Full Bath, Walk-In Closet
Bath:
Tub Shower
Interior Features
Square Foot:
1,452
Year Renovated:
n/a
Basement:
Yes - Finished-Partially, Full
Full Baths:
2
Half Baths:
1
Appliances:
Range/Oven-Gas
Flooring:
Carpeting, Tile, Wood
Fireplaces:
1
Fireplace:
Living Room, Wood Burning
Interior:
CeilCath,CeilHigh,TubShowr,WlkInCls
Exterior Features
Garage Space:
1-Car
Garage:
Attached Garage
Driveway:
1 Car Width, Blacktop
Roof:
Asphalt Shingle
Exterior:
Vinyl Siding
Swimming Pool:
Yes
Pool:
Association Pool
Utilities
Heating System:
Forced Hot Air
Heating Source:
Gas-Natural
Cooling:
Central Air
Water Heater:
Gas
Water:
Public Water
Sewer:
Public Sewer
Services:
n/a
Lot Features
Acres:
0.00
Lot Dimensions:
0x0
Lot Features:
Level Lot
School Information
Elementary:
MILLTOWN
Middle:
BRIDG-RAR
High School:
BRIDG-RAR
Community Information
County:
Somerset
Town:
Bridgewater Twp.
Neighborhood:
Glenbrooke
Application Fee:
n/a
Association Fee:
$350 - Monthly
Fee Includes:
Maintenance-Common Area, Maintenance-Exterior, Snow Removal, Trash Collection
Amenities:
Club House, Playground, Pool-Outdoor, Tennis Courts
Pets:
Yes
Financial Considerations
List Price:
$624,900
Tax Amount:
$9,595
Land Assessment:
$170,000
Build. Assessment:
$320,900
Total Assessment:
$490,900
Tax Rate:
1.92
Tax Year:
2024
Ownership Type:
Condominium
Listing Information
MLS ID:
3978663
List Date:
07-31-2025
Days On Market:
0
Listing Broker:
RE/MAX 1ST ADVANTAGE
Listing Agent:















































Request More Information
Shawn and Diane Fox
RE/MAX American Dream
3108 Route 10 West
Denville, NJ 07834
Call: (973) 277-7853
Web: FoxHomeHunter.com

