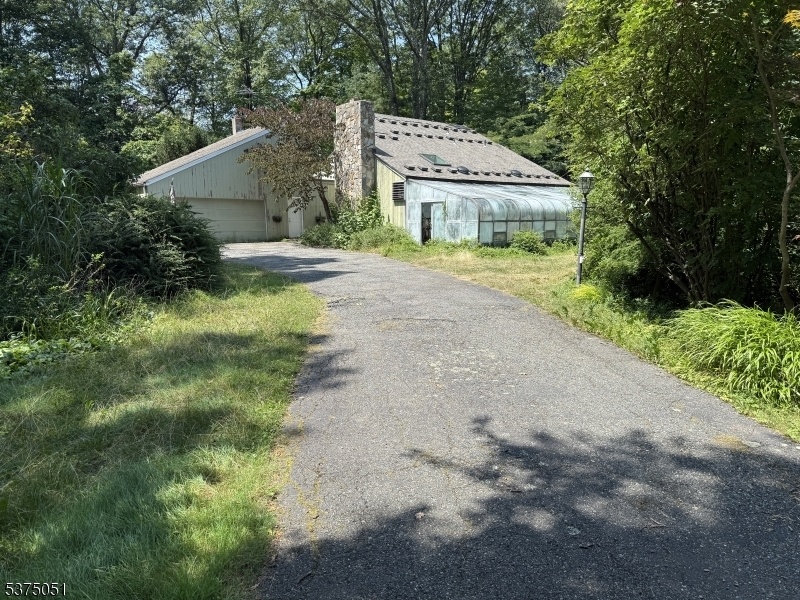83 Timberbrook Rd
Rockaway Twp, NJ 07866














Price: $390,000
GSMLS: 3978281Type: Single Family
Style: Contemporary
Beds: 3
Baths: 2 Full
Garage: 2-Car
Year Built: 1970
Acres: 2.40
Property Tax: $14,163
Description
Rooms Sizes
Kitchen:
n/a
Dining Room:
n/a
Living Room:
n/a
Family Room:
n/a
Den:
n/a
Bedroom 1:
n/a
Bedroom 2:
n/a
Bedroom 3:
n/a
Bedroom 4:
n/a
Room Levels
Basement:
n/a
Ground:
n/a
Level 1:
2Bedroom,BathMain,FamilyRm,GarEnter,GreenHse,Kitchen,LivingRm,Walkout
Level 2:
1 Bedroom, Attic, Bath(s) Other, Loft
Level 3:
n/a
Level Other:
Other Room(s)
Room Features
Kitchen:
Separate Dining Area
Dining Room:
n/a
Master Bedroom:
1st Floor
Bath:
n/a
Interior Features
Square Foot:
n/a
Year Renovated:
n/a
Basement:
Yes - Unfinished
Full Baths:
2
Half Baths:
0
Appliances:
Cooktop - Electric, Dishwasher, Dryer, Wall Oven(s) - Electric, Washer
Flooring:
Carpeting, Vinyl-Linoleum
Fireplaces:
1
Fireplace:
Family Room, Wood Stove-Freestanding
Interior:
High Ceilings
Exterior Features
Garage Space:
2-Car
Garage:
Attached,InEntrnc
Driveway:
1 Car Width, 2 Car Width, Driveway-Exclusive
Roof:
Asphalt Shingle
Exterior:
Wood
Swimming Pool:
No
Pool:
n/a
Utilities
Heating System:
Baseboard - Electric, Baseboard - Hotwater
Heating Source:
Oil Tank Above Ground - Inside
Cooling:
Wall A/C Unit(s)
Water Heater:
n/a
Water:
Well
Sewer:
Septic
Services:
n/a
Lot Features
Acres:
2.40
Lot Dimensions:
n/a
Lot Features:
Corner, Pond On Lot, Wooded Lot
School Information
Elementary:
n/a
Middle:
n/a
High School:
n/a
Community Information
County:
Morris
Town:
Rockaway Twp.
Neighborhood:
n/a
Application Fee:
n/a
Association Fee:
n/a
Fee Includes:
n/a
Amenities:
n/a
Pets:
n/a
Financial Considerations
List Price:
$390,000
Tax Amount:
$14,163
Land Assessment:
$238,000
Build. Assessment:
$355,900
Total Assessment:
$593,900
Tax Rate:
2.56
Tax Year:
2024
Ownership Type:
Fee Simple
Listing Information
MLS ID:
3978281
List Date:
07-30-2025
Days On Market:
73
Listing Broker:
KELLER WILLIAMS METROPOLITAN
Listing Agent:














Request More Information
Shawn and Diane Fox
RE/MAX American Dream
3108 Route 10 West
Denville, NJ 07834
Call: (973) 277-7853
Web: FoxHomeHunter.com




