7 Stony Ridge Dr
Hillsdale Boro, NJ 07642
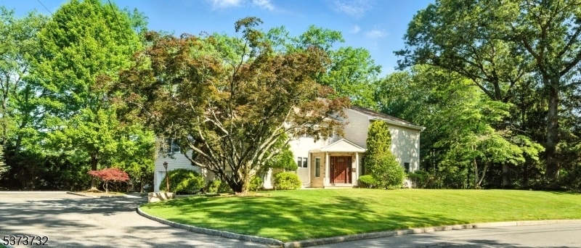
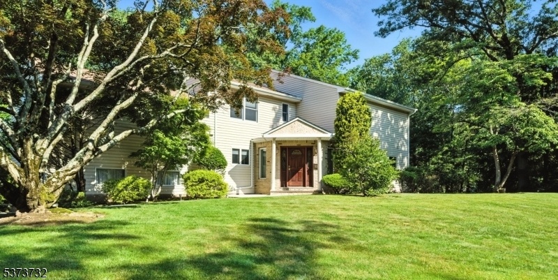
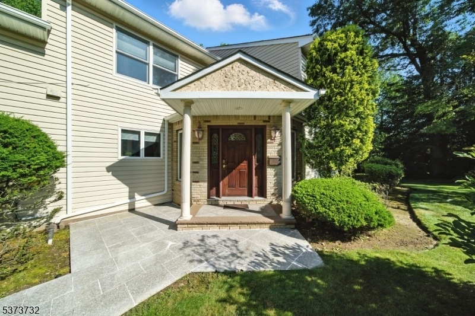
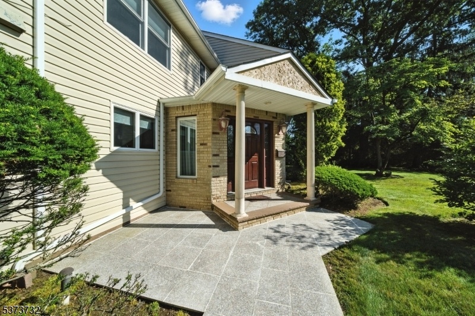
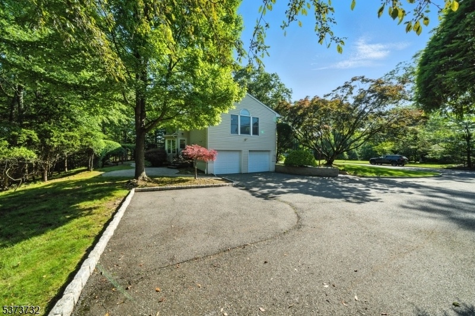
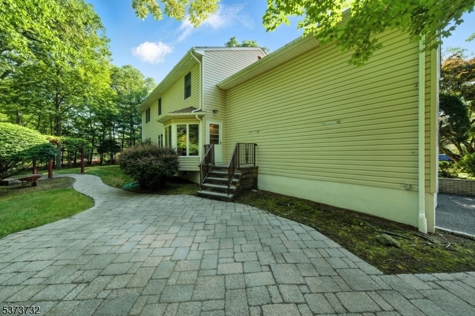
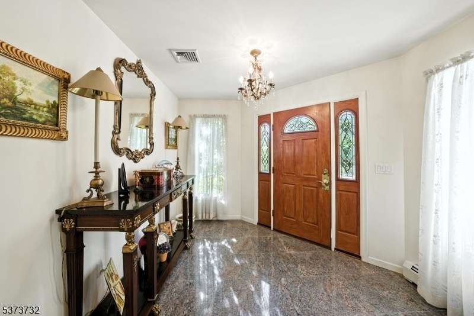

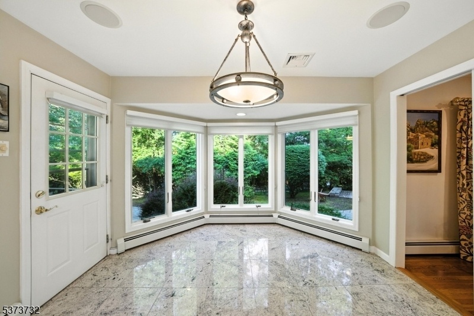
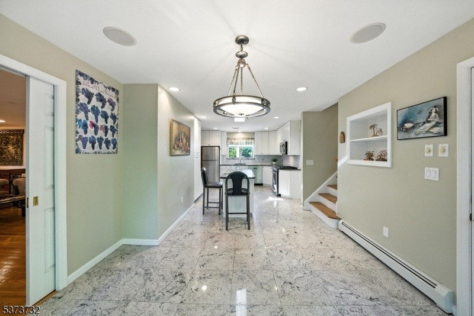
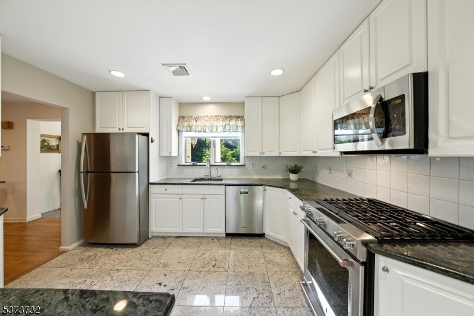
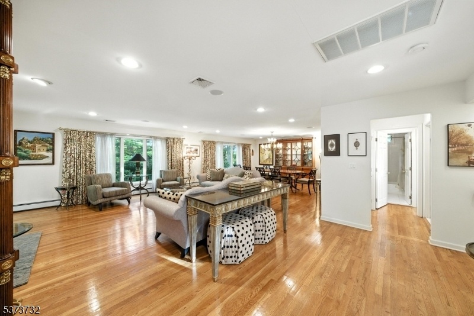
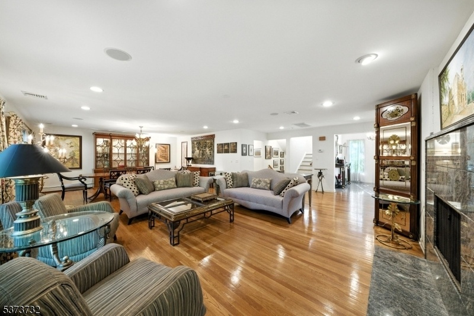

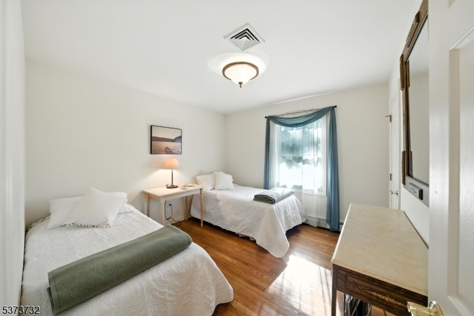
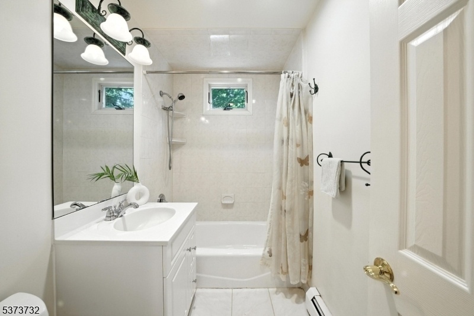
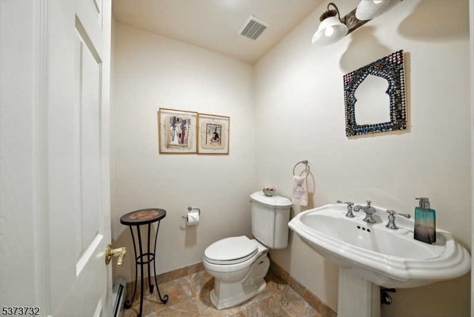


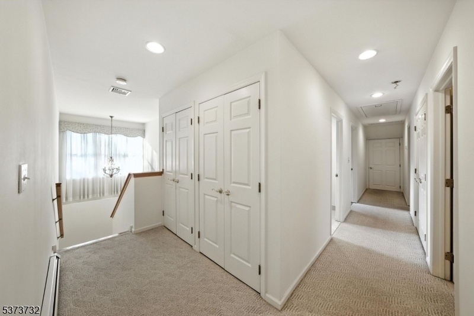

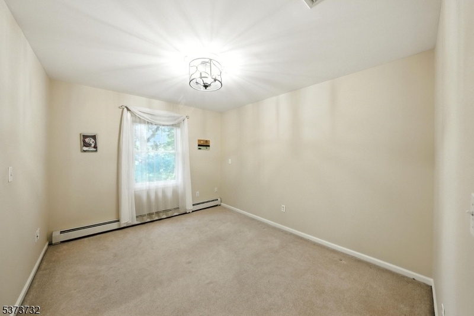
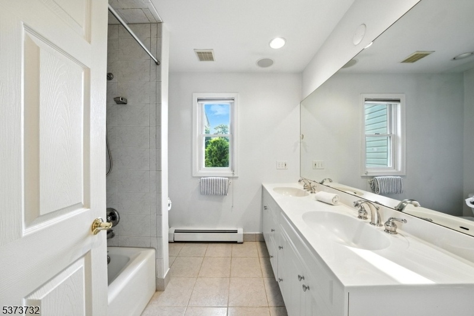
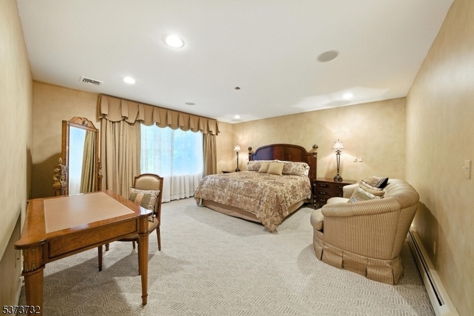
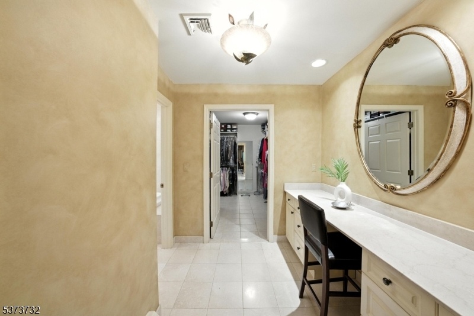
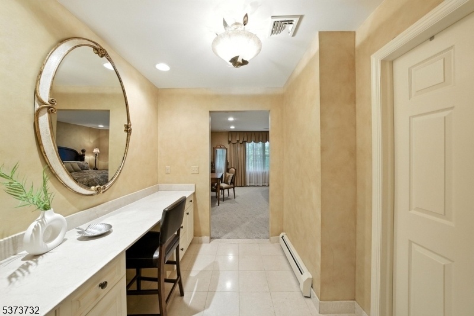
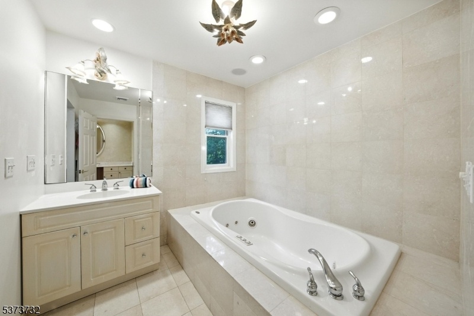
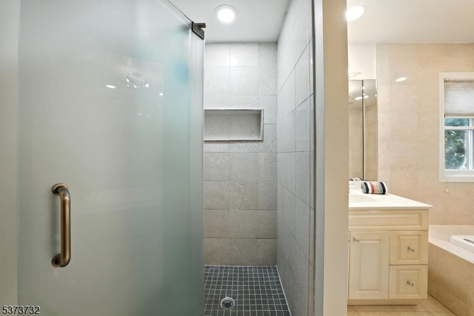


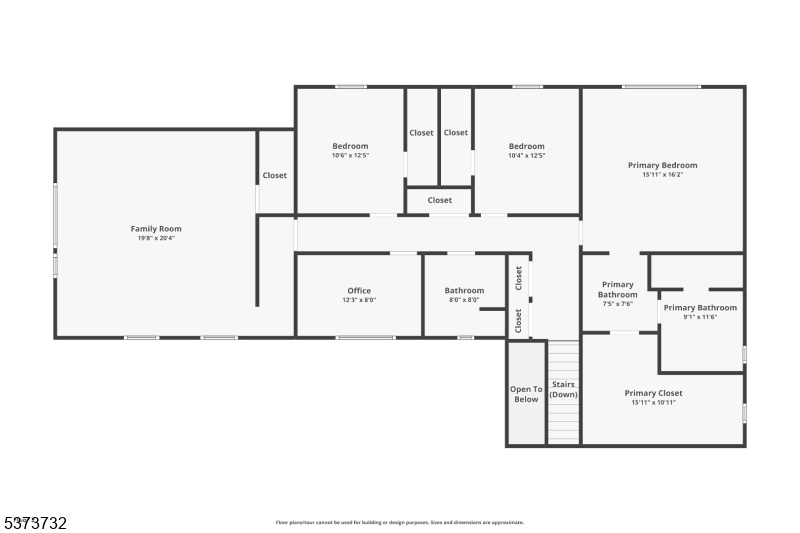
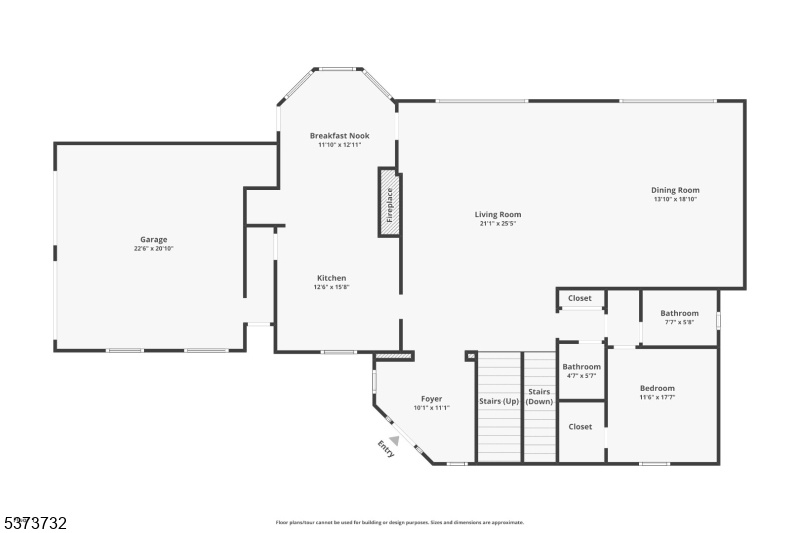
Price: $999,500
GSMLS: 3977152Type: Single Family
Style: Detached
Beds: 5
Baths: 3 Full & 1 Half
Garage: 2-Car
Year Built: 1951
Acres: 0.56
Property Tax: $19,288
Description
Welcome To 7 Stony Ridge Drive In Hillsdale, Nj, A Stunning Custom Colonial Where Space, Style, And Smart Design Come Together Beautifully On Over Half An Acre.step Inside To Discover Five Spacious Bedrooms, Including Three With Walk-in Closets For Ample Storage And Convenience. One Bedroom Is Located On The Main Level With Its Own Full Bath, Offering The Perfect Setup For An In-law Suite Or Private Guest Retreat. The Heart Of The Home Is A Light-filled Eat-in Kitchen With An Island, Ideal For Casual Meals And Weekend Get-togethers. A Bonus Room A Few Steps From The Kitchen Adds Even More Flexibility For Your Lifestyle Needs. Additionally, Off The Kitchen Is An Oversized Living Room And Dining Room Combo With A Wood Burning Fireplace Perfect For Cozy Gatherings.enjoy Year-round Comfort With Dual-zoned Central Air, Baseboard Heating, And Recessed Lighting Throughout. The Unfinished Basement Is Ready For Your Custom Touch, Whether It's A Gym, Home Theater, Or Hobby Space. Outside, The Property Features A Double-wide Driveway, 2-car Garage, And A Lush Yard With A Sprinkler System, Paved Patio And Custom-built Pergola, Creating A Beautiful Setting For Outdoor Entertaining.
Rooms Sizes
Kitchen:
First
Dining Room:
First
Living Room:
First
Family Room:
Second
Den:
n/a
Bedroom 1:
Second
Bedroom 2:
Second
Bedroom 3:
Second
Bedroom 4:
Second
Room Levels
Basement:
Laundry Room
Ground:
1Bedroom,BathOthr,DiningRm,Foyer,GarEnter,Kitchen,LivDinRm,PowderRm
Level 1:
Family Room
Level 2:
4 Or More Bedrooms, Bath(s) Other
Level 3:
n/a
Level Other:
n/a
Room Features
Kitchen:
Center Island, Eat-In Kitchen
Dining Room:
Living/Dining Combo
Master Bedroom:
Full Bath, Walk-In Closet
Bath:
Jetted Tub, Stall Shower
Interior Features
Square Foot:
3,306
Year Renovated:
1999
Basement:
Yes - French Drain, Unfinished
Full Baths:
3
Half Baths:
1
Appliances:
Dishwasher, Dryer, Generator-Built-In, Microwave Oven, Range/Oven-Gas, Refrigerator, Water Filter
Flooring:
Carpeting, Stone, Tile, Wood
Fireplaces:
1
Fireplace:
Wood Burning
Interior:
Stereo System
Exterior Features
Garage Space:
2-Car
Garage:
Attached Garage
Driveway:
2 Car Width, Additional Parking
Roof:
Asphalt Shingle
Exterior:
Stone, Vinyl Siding
Swimming Pool:
No
Pool:
n/a
Utilities
Heating System:
Multi-Zone
Heating Source:
Gas-Natural
Cooling:
Central Air
Water Heater:
n/a
Water:
Public Water
Sewer:
Public Sewer
Services:
n/a
Lot Features
Acres:
0.56
Lot Dimensions:
123X200
Lot Features:
Corner
School Information
Elementary:
A. SMITH
Middle:
G. WHITE
High School:
PASCACK VL
Community Information
County:
Bergen
Town:
Hillsdale Boro
Neighborhood:
n/a
Application Fee:
n/a
Association Fee:
n/a
Fee Includes:
n/a
Amenities:
n/a
Pets:
n/a
Financial Considerations
List Price:
$999,500
Tax Amount:
$19,288
Land Assessment:
$303,900
Build. Assessment:
$304,200
Total Assessment:
$608,100
Tax Rate:
3.17
Tax Year:
2024
Ownership Type:
Fee Simple
Listing Information
MLS ID:
3977152
List Date:
07-23-2025
Days On Market:
103
Listing Broker:
RE/MAX SELECT
Listing Agent:
































Request More Information
Shawn and Diane Fox
RE/MAX American Dream
3108 Route 10 West
Denville, NJ 07834
Call: (973) 277-7853
Web: FoxHomeHunter.com

