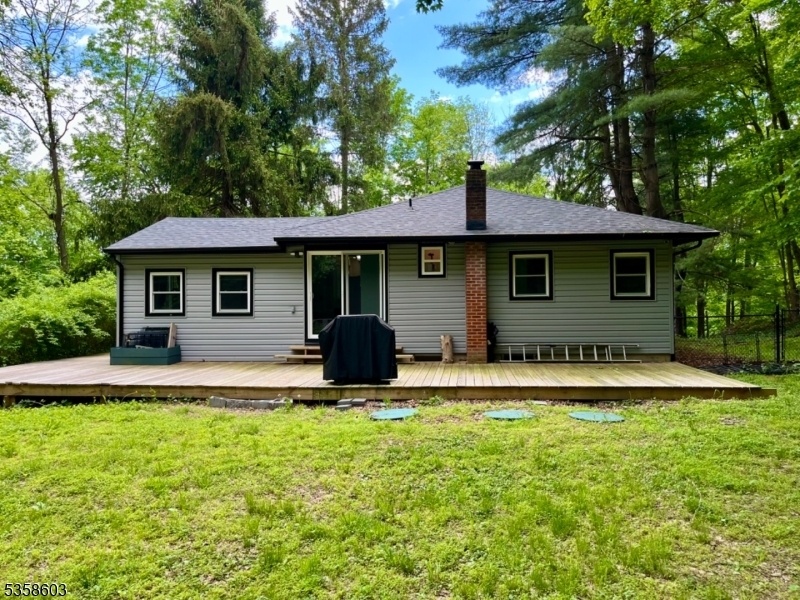620 Hemlock Rd
Hampton Twp, NJ 07860




































Price: $2,800
GSMLS: 3976544Type: Single Family
Beds: 3
Baths: 2 Full
Garage: 1-Car
Basement: Yes
Year Built: 1963
Pets: Yes
Available: Immediately
Description
Discover Privacy, Breathtaking Views, And The Best That New Jersey Has To Offer In This Beautifully Renovated Ranch-style Home In Hampton Township's Clearview Lake Community. This 3-bedroom, 2-bath Home Was Fully Updated In 2022, Featuring A Modern Kitchen With Quartz Countertops, New Bathrooms, A New Roof, Siding, New Septic System, Fenced Yard And A Mini-split Ac/heating System. The Open Floor Plan Flows Seamlessly To A Wraparound Deck And A Level Yard A Blank Canvas Ready For Your Vision. The Finished Basement Offers Additional Living Space And Includes A Large Laundry Room, Storage Area And Walk Up Into The Garage! Lake Privileges Included. Don't Miss This Rare Opportunity To Enjoy Comfort, Convenience, And Stunning Surroundings! Dogs Allowed!
Rental Info
Lease Terms:
1 Year
Required:
Credit - Rpt, See Remarks
Tenant Pays:
Electric, Oil, Snow Removal
Rent Includes:
Taxes
Tenant Use Of:
n/a
Furnishings:
Partially
Age Restricted:
No
Handicap:
n/a
General Info
Square Foot:
n/a
Renovated:
2022
Rooms:
9
Room Features:
n/a
Interior:
n/a
Appliances:
Dryer, Microwave Oven, Range/Oven-Electric, Refrigerator, Washer
Basement:
Yes - Finished, Walkout
Fireplaces:
No
Flooring:
Laminate, Tile
Exterior:
Deck, Metal Fence, Open Porch(es), Storm Window(s)
Amenities:
n/a
Room Levels
Basement:
FamilyRm,GarEnter,Laundry,Storage,Utility,Walkout
Ground:
n/a
Level 1:
3 Bedrooms, Bath Main, Bath(s) Other, Dining Room, Kitchen, Living Room
Level 2:
Attic
Level 3:
n/a
Room Sizes
Kitchen:
17x10 First
Dining Room:
15x10 First
Living Room:
13x15 First
Family Room:
20x15 Basement
Bedroom 1:
12x11 First
Bedroom 2:
12x9 First
Bedroom 3:
10x9 First
Parking
Garage:
1-Car
Description:
Built-In Garage
Parking:
2
Lot Features
Acres:
0.32
Dimensions:
80X172
Lot Description:
Level Lot, Mountain View, Open Lot
Road Description:
City/Town Street
Zoning:
n/a
Utilities
Heating System:
Heat Pump, Multi-Zone
Heating Source:
n/a
Cooling:
Ductless Split AC
Water Heater:
Electric
Utilities:
Electric
Water:
Private, Well
Sewer:
Septic 3 Bedroom Town Verified
Services:
Garbage Included
School Information
Elementary:
M. MCKEOWN
Middle:
KITTATINNY
High School:
KITTATINNY
Community Information
County:
Sussex
Town:
Hampton Twp.
Neighborhood:
Clearview Lake
Location:
Residential Area, Rural Area
Listing Information
MLS ID:
3976544
List Date:
07-18-2025
Days On Market:
14
Listing Broker:
KELLER WILLIAMS REAL ESTATE
Listing Agent:




































Request More Information
Shawn and Diane Fox
RE/MAX American Dream
3108 Route 10 West
Denville, NJ 07834
Call: (973) 277-7853
Web: FoxHomeHunter.com

