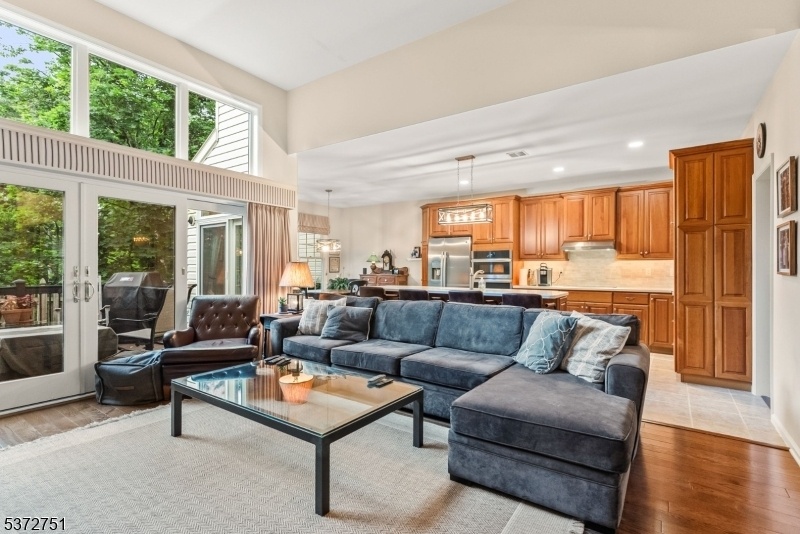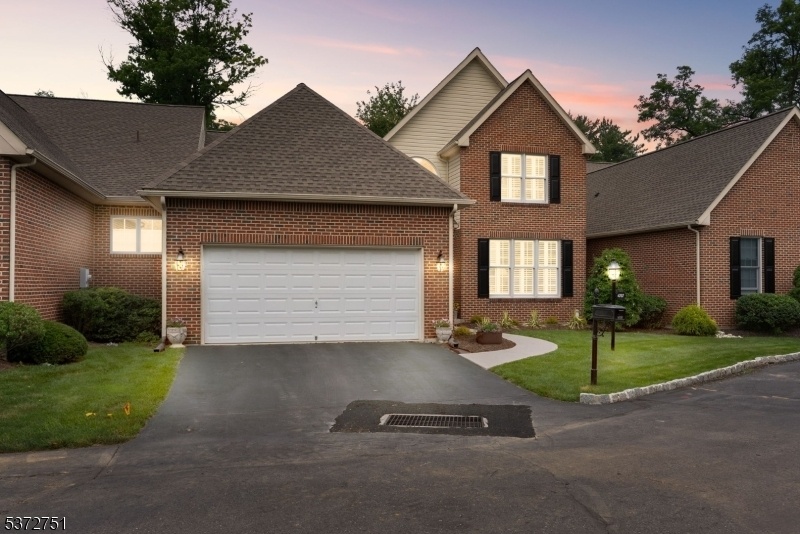4757 Pinehurst Circle
Pennsylvania, NJ 18034


















































Price: $639,500
GSMLS: 3976337Type: Condo/Townhouse/Co-op
Style: Contemporary
Beds: 3
Baths: 2 Full & 1 Half
Garage: 2-Car
Year Built: 2001
Acres: 0.00
Property Tax: $7,613
Description
A Downsizing Dream, This Gorgeous Woodcrest Condo Combines Elegant Design With Convenient Single-floor Living And No Exterior Maintenance. No More Snow Shoveling Or Cutting Grass Or Worrying About Putting On A New Roof Or Fixing The Exterior Of Your Home. It's All Covered By The Hoa. The First-floor Primary Suite Has Vaulted Ceilings, Dual Walk-in Closets, And A Spa-like Bath With A Large Soaking Tub And Walk-in Shower. A Convenient First-floor Laundry Room And Direct Interior Access To A Spacious 2-car Garage Means Accessibility Is No Longer An Issue. Enjoy The Elegant And Durable Hardwood And Abundant Natural Light In The Spectacular Great Room With Soaring Cathedral Ceilings And Floor-to-ceiling Windows. The Den/formal Dining Room Features Custom Coffered Ceilings, Classic Wainscoting, And Exceptional Acoustics Perfectly Suited As A Music Or Multipurpose Room. The Expansive Kitchen Has Cherry Cabinetry, Modern Countertops, Updated Backsplash, New Stainless Steel Appliances, A Spacious Island, And A Charming Eat-in Area. Relax On Your Low-maintenance Trex Deck, Ideal For Morning Coffee Or Evening Gatherings. Upstairs Is Two Generously Sized Bedrooms, A Full Bath, And A Versatile Office/theater Room With A Skylight To Let In Plenty Of Natural Light. The Dry Basement Offers Endless Possibilities: Workshop, Storage, Home Gym. A Quiet Community Just Minutes From Bethlehem, The Promenade Shops, Top Golf Courses, In The Southern Lehigh School District, This Home Is Exceptional.
Rooms Sizes
Kitchen:
16x12 First
Dining Room:
13x13 First
Living Room:
13x14 First
Family Room:
16x14 First
Den:
19x14 Second
Bedroom 1:
17x12 First
Bedroom 2:
15x13 Second
Bedroom 3:
22x12 Second
Bedroom 4:
n/a
Room Levels
Basement:
n/a
Ground:
1Bedroom,BathMain,Breakfst,FamilyRm,GarEnter,Kitchen,Laundry,LivDinRm
Level 1:
1Bedroom,BathMain,Breakfst,FamilyRm,GarEnter,Kitchen,Laundry,LivDinRm
Level 2:
2 Bedrooms, Bath(s) Other, Den
Level 3:
n/a
Level Other:
Additional Bathroom
Room Features
Kitchen:
Breakfast Bar, Center Island, Eat-In Kitchen, Separate Dining Area
Dining Room:
Formal Dining Room
Master Bedroom:
1st Floor, Full Bath, Walk-In Closet
Bath:
Jetted Tub, Soaking Tub, Stall Shower
Interior Features
Square Foot:
n/a
Year Renovated:
n/a
Basement:
Yes - Slab, Unfinished
Full Baths:
2
Half Baths:
1
Appliances:
Cooktop - Electric, Dishwasher, Dryer, Microwave Oven, Refrigerator, Wall Oven(s) - Electric, Washer
Flooring:
Tile, Wood
Fireplaces:
No
Fireplace:
n/a
Interior:
CeilCath,CeilHigh,JacuzTyp,Sauna,Skylight,SoakTub,WlkInCls
Exterior Features
Garage Space:
2-Car
Garage:
Finished,InEntrnc
Driveway:
2 Car Width, Blacktop
Roof:
Asphalt Shingle
Exterior:
Brick, Vinyl Siding
Swimming Pool:
No
Pool:
n/a
Utilities
Heating System:
Forced Hot Air, Heat Pump
Heating Source:
Electric
Cooling:
Central Air, Heatpump
Water Heater:
Electric
Water:
Public Water
Sewer:
Public Sewer
Services:
n/a
Lot Features
Acres:
0.00
Lot Dimensions:
n/a
Lot Features:
Wooded Lot
School Information
Elementary:
n/a
Middle:
n/a
High School:
n/a
Community Information
County:
Other
Town:
Pennsylvania
Neighborhood:
Woodcrest
Application Fee:
n/a
Association Fee:
$1,800 - Quarterly
Fee Includes:
Maintenance-Common Area, Maintenance-Exterior, See Remarks, Trash Collection
Amenities:
n/a
Pets:
Yes
Financial Considerations
List Price:
$639,500
Tax Amount:
$7,613
Land Assessment:
$0
Build. Assessment:
$335,600
Total Assessment:
$335,600
Tax Rate:
1.00
Tax Year:
2025
Ownership Type:
Condominium
Listing Information
MLS ID:
3976337
List Date:
07-19-2025
Days On Market:
64
Listing Broker:
CHRISTIAN SAUNDERS REAL ESTATE
Listing Agent:


















































Request More Information
Shawn and Diane Fox
RE/MAX American Dream
3108 Route 10 West
Denville, NJ 07834
Call: (973) 277-7853
Web: FoxHomeHunter.com

