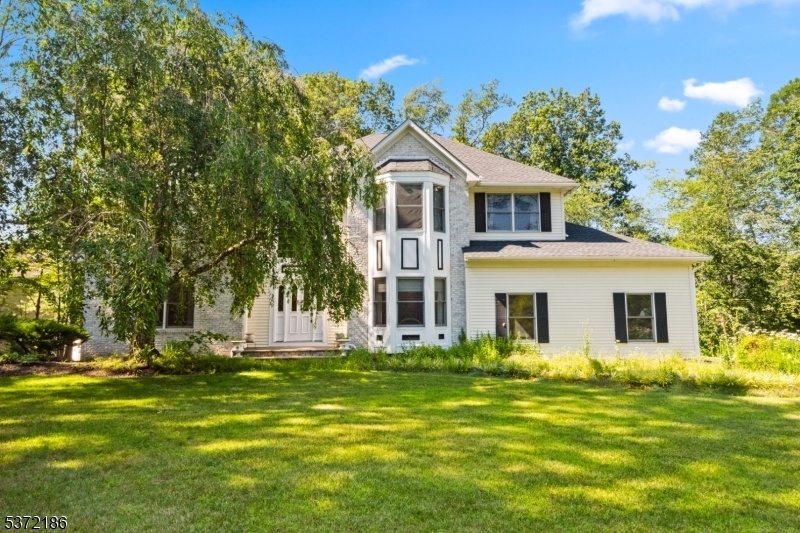11 Darlington Dr
Rockaway Twp, NJ 07866








































Price: $870,000
GSMLS: 3976234Type: Single Family
Style: Colonial
Beds: 4
Baths: 2 Full & 1 Half
Garage: 2-Car
Year Built: 1995
Acres: 0.96
Property Tax: $14,899
Description
What Do You Value Most In A Home? Is It The Calm Of A Tree-lined Street Where Privacy And Quiet Set The Tone For Each Day? The Sense Of Wellness That Comes From Being Surrounded By Nature And Fresh Air? Or The Feeling Of Stepping Onto Your Deck And Letting The World Slow Down For A Moment? At 11 Darlington Drive, You'll Find More Than Just A House You'll Find A Retreat. Tucked Among Mature Trees And Landscaped Grounds, This Property Offers Serenity, Balance, And A Lifestyle That's Hard To Replicate. Inside, Light-filled Spaces Create A Warm And Inviting Canvas, Ready For You To Make It Your Own. But It's The Setting That Makes This Home Extraordinary, A Private Sanctuary Where Every Day Feels Like An Escape. Finishes And Updates Can Be Changed Over Time, But The Peace, Privacy, And Wellness This Location Offers Are Irreplaceable. The Question Is, What Matters Most To You In Your Next Home? If The Answer Is Tranquility, Balance, And Beauty Inside And Out...then Welcome Home. Beyond The Home, You'll Love The Easy Access To Local Trails, Parks, Hawk Watch, Peterson Athletic Complex, Schools, Shopping, And Major Highways...everything You Need, Right At Your Fingertips. (no Hoa)
Rooms Sizes
Kitchen:
First
Dining Room:
First
Living Room:
First
Family Room:
First
Den:
n/a
Bedroom 1:
Second
Bedroom 2:
Second
Bedroom 3:
Second
Bedroom 4:
Second
Room Levels
Basement:
Storage Room, Utility Room
Ground:
n/a
Level 1:
Breakfst,DiningRm,FamilyRm,Foyer,GarEnter,Kitchen,Laundry,LivingRm,OutEntrn,Pantry,PowderRm
Level 2:
4 Or More Bedrooms, Bath Main, Bath(s) Other
Level 3:
Attic
Level Other:
n/a
Room Features
Kitchen:
Breakfast Bar, Eat-In Kitchen, Pantry, Separate Dining Area
Dining Room:
Formal Dining Room
Master Bedroom:
Full Bath, Walk-In Closet
Bath:
Jetted Tub, Stall Shower, Stall Shower And Tub
Interior Features
Square Foot:
n/a
Year Renovated:
n/a
Basement:
Yes - Full, Unfinished
Full Baths:
2
Half Baths:
1
Appliances:
Carbon Monoxide Detector, Dishwasher, Dryer, Freezer-Freestanding, Kitchen Exhaust Fan, Microwave Oven, Range/Oven-Electric, Refrigerator, Sump Pump, Washer, Water Softener-Own
Flooring:
Carpeting, Tile, Wood
Fireplaces:
1
Fireplace:
Family Room, See Remarks, Wood Burning
Interior:
Blinds,CODetect,CeilCath,CeilHigh,JacuzTyp,SecurSys,Shades,Skylight,SmokeDet,StallShw,WlkInCls,WndwTret
Exterior Features
Garage Space:
2-Car
Garage:
Built-In,DoorOpnr,InEntrnc,Oversize
Driveway:
2 Car Width, Blacktop
Roof:
Asphalt Shingle
Exterior:
Brick, Vinyl Siding
Swimming Pool:
n/a
Pool:
n/a
Utilities
Heating System:
2 Units, Forced Hot Air, Multi-Zone
Heating Source:
Oil Tank Above Ground - Inside
Cooling:
2 Units, Central Air, Multi-Zone Cooling
Water Heater:
Electric
Water:
Well
Sewer:
Septic
Services:
Cable TV Available
Lot Features
Acres:
0.96
Lot Dimensions:
n/a
Lot Features:
n/a
School Information
Elementary:
n/a
Middle:
n/a
High School:
n/a
Community Information
County:
Morris
Town:
Rockaway Twp.
Neighborhood:
Marcella
Application Fee:
n/a
Association Fee:
n/a
Fee Includes:
n/a
Amenities:
n/a
Pets:
n/a
Financial Considerations
List Price:
$870,000
Tax Amount:
$14,899
Land Assessment:
$283,900
Build. Assessment:
$353,100
Total Assessment:
$637,000
Tax Rate:
2.56
Tax Year:
2024
Ownership Type:
Fee Simple
Listing Information
MLS ID:
3976234
List Date:
07-18-2025
Days On Market:
71
Listing Broker:
BHHS JORDAN BARIS REALTY
Listing Agent:








































Request More Information
Shawn and Diane Fox
RE/MAX American Dream
3108 Route 10 West
Denville, NJ 07834
Call: (973) 277-7853
Web: FoxHomeHunter.com




