46 Strawberry Hill Rd
Branchburg Twp, NJ 08876
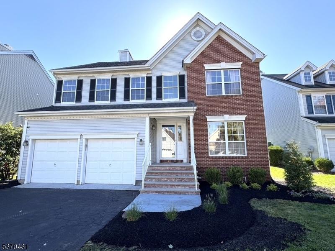
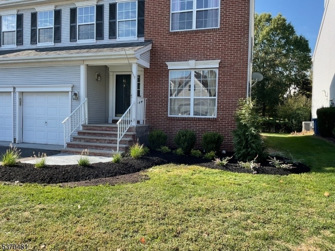
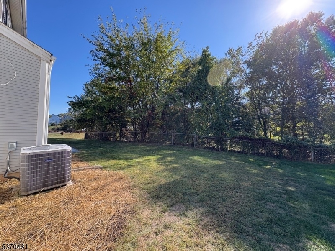
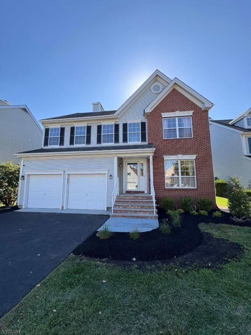
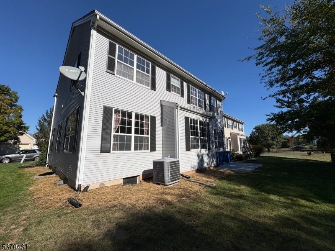
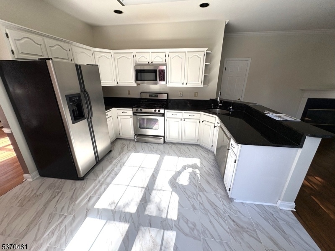
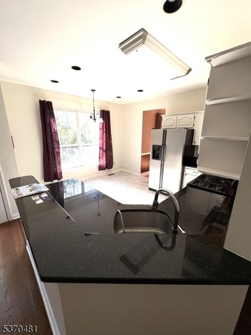
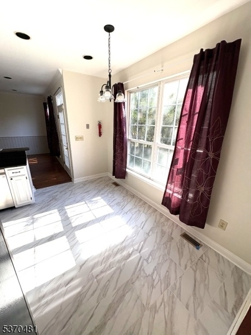
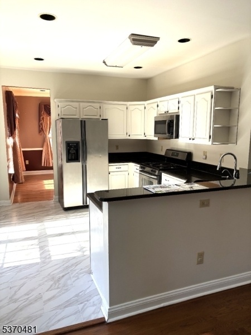
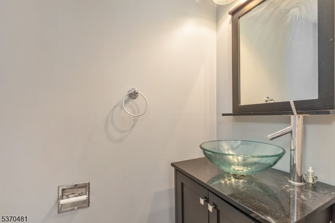
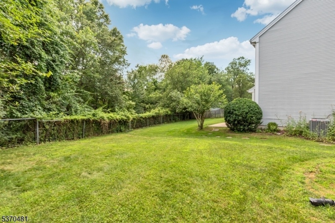
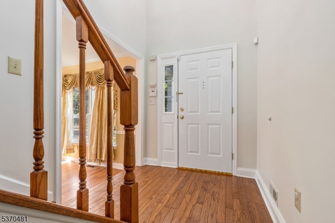
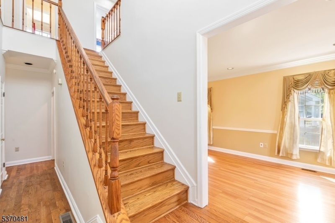
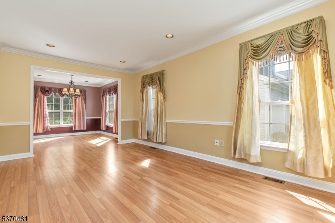
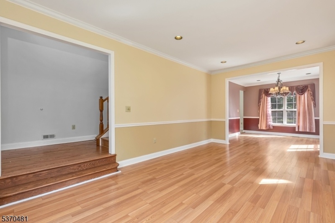
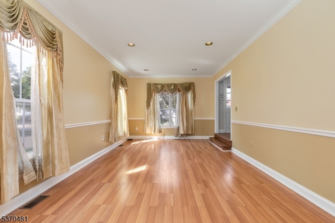
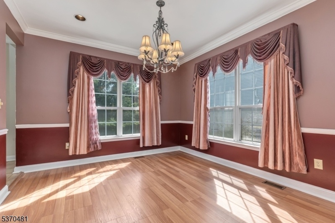
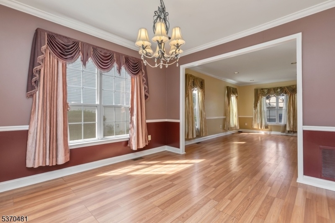
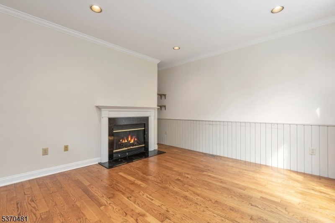
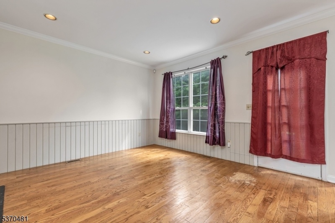
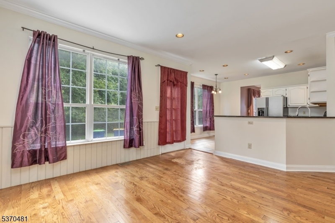
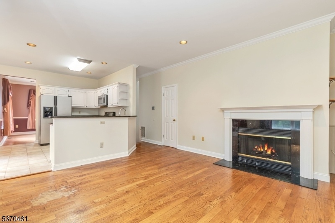
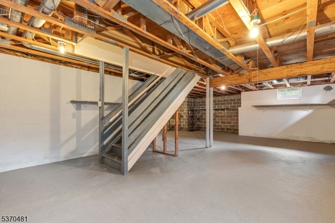
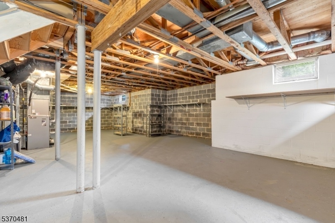
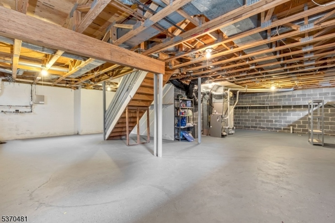
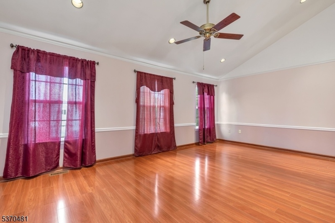
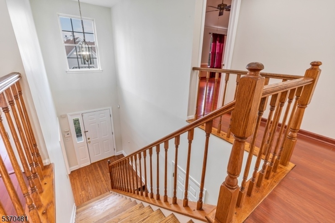
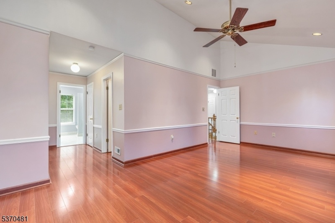
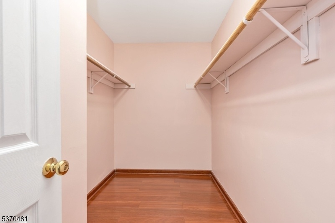
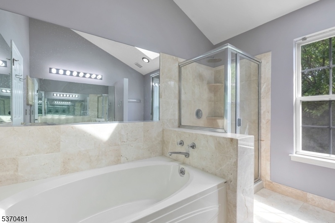
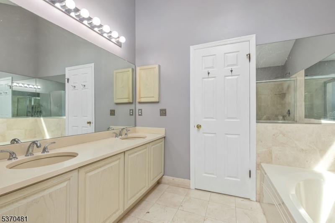
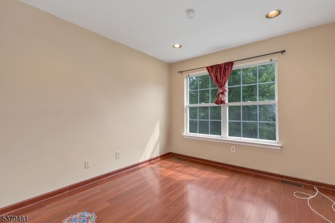
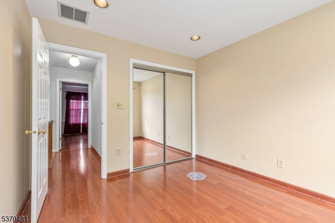
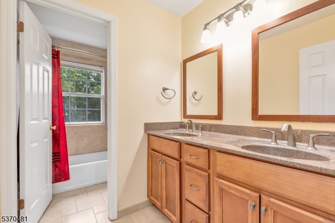
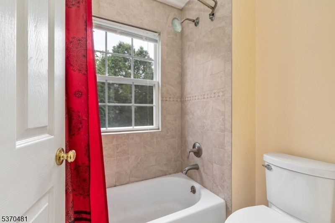
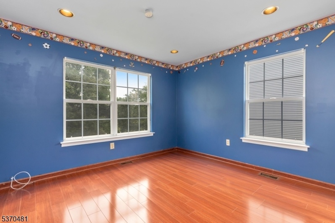
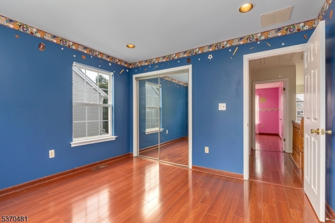
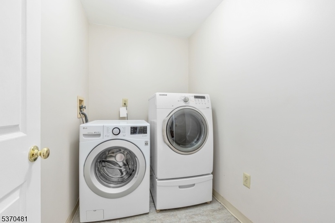
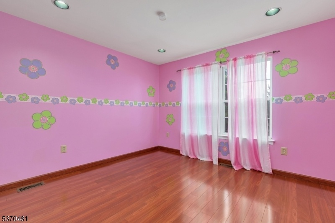
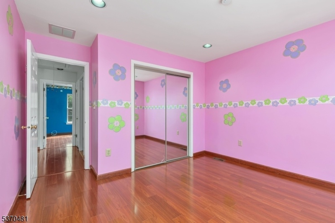
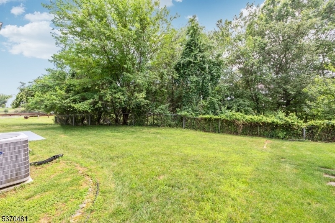
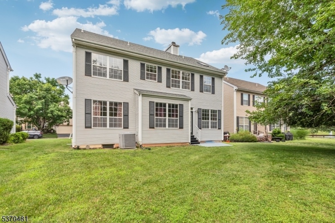
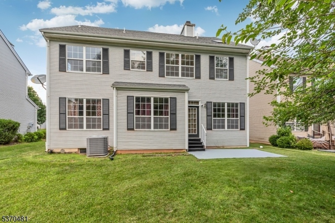
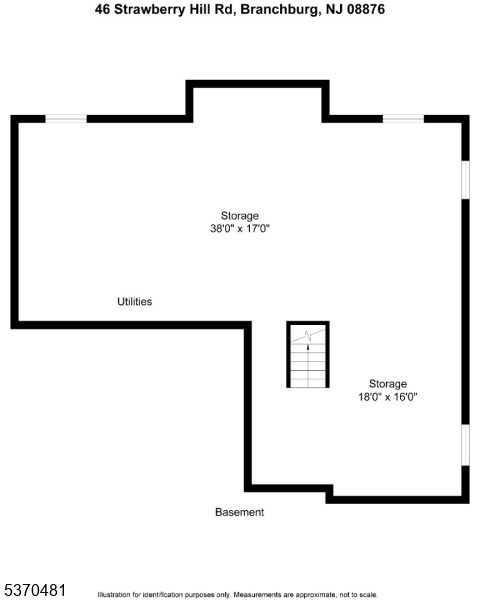
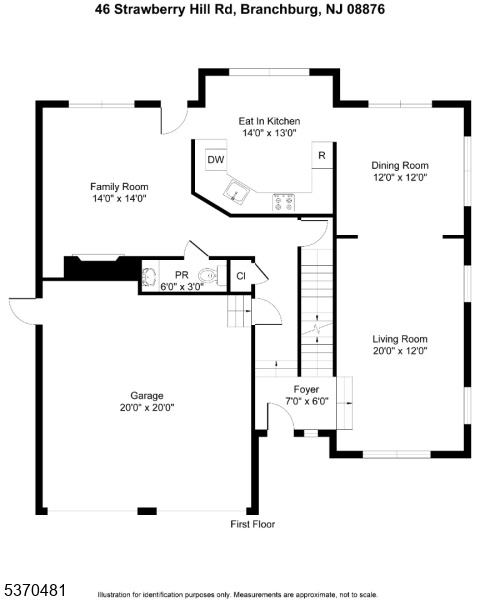
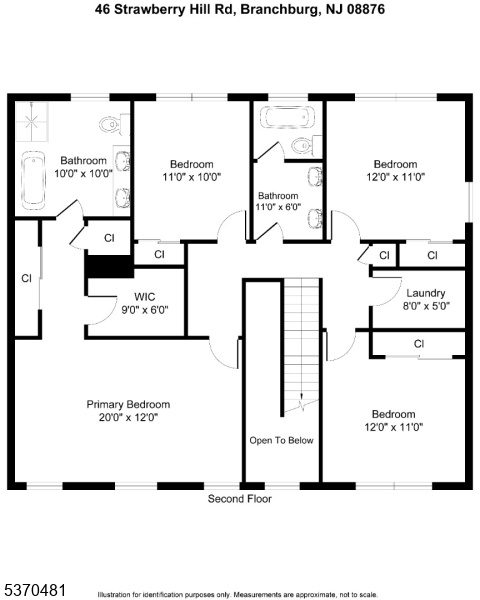
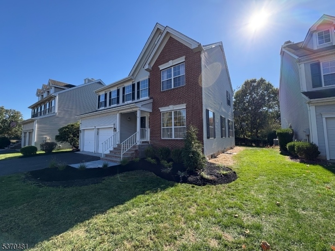
Price: $785,000
GSMLS: 3974182Type: Single Family
Style: Colonial
Beds: 4
Baths: 2 Full & 1 Half
Garage: 2-Car
Year Built: 1991
Acres: 0.20
Property Tax: $10,519
Description
The Is The Best Deal On The Market Right Now In Branchburg! 46 Strawberry Hill Road Is In The Sought After Mountainview Farms Development! This North Facing 4 Bedroom/2.1 Bath Colonial Home Backs To The Woods, Is Situated On A Prime Lot, And Has Had Many Updates Throughout Including The Kitchen And Bathrooms. Some Kitchen Updates Include A Stainless-steel Appliance Package/recently Refinished Cabinets/granite Countertops/brand-new Ceramic Flooring. The Family Room Is Wide Open To The Kitchen And Offers Hardwood Flooring & A Fireplace. On The Other Side Of The Kitchen Is The Elegant Dining Room Which Is Open To The Living Room & It Is Like A Large Ballroom! On The 2nd Floor The Spacious Bedrooms All Offer Engineered Wood Flooring! The Main Hall Bath Has Been Tastefully Upgraded. The Primary Suite Has Awesome Vaulted Ceilings, Multiple Walkin Closets And A Grand Primary Suite Bathroom Complete With A Double Vanity/oversized Shower/large Soaking Tub. This Home Is Situated Just A Short Walk From The Amazing White Oak Park That Offers Tennis Courts/pickle Ball Courts/beach Volleyball/covered Pavilion/basketball Courts/a Practice Wall/playground/baseball & Softball Fields/soccer Fields/running & Biking Trails And So Much More!
Rooms Sizes
Kitchen:
14x13 First
Dining Room:
12x12 First
Living Room:
20x12 First
Family Room:
14x14 First
Den:
n/a
Bedroom 1:
20x12 Second
Bedroom 2:
12x11 Second
Bedroom 3:
12x11 Second
Bedroom 4:
11x10 Second
Room Levels
Basement:
n/a
Ground:
n/a
Level 1:
DiningRm,FamilyRm,GarEnter,Kitchen,LivingRm,PowderRm
Level 2:
4 Or More Bedrooms, Bath Main, Bath(s) Other
Level 3:
n/a
Level Other:
n/a
Room Features
Kitchen:
Eat-In Kitchen
Dining Room:
Formal Dining Room
Master Bedroom:
Full Bath, Walk-In Closet
Bath:
Stall Shower And Tub
Interior Features
Square Foot:
2,138
Year Renovated:
n/a
Basement:
Yes - Full, Unfinished
Full Baths:
2
Half Baths:
1
Appliances:
Carbon Monoxide Detector, Dishwasher, Dryer, Kitchen Exhaust Fan, Microwave Oven, Range/Oven-Gas, Refrigerator, Self Cleaning Oven, Washer
Flooring:
Tile, Wood
Fireplaces:
1
Fireplace:
Family Room, Gas Fireplace
Interior:
Blinds,CODetect,Drapes,FireExtg,SmokeDet,StallTub,TubShowr,WlkInCls,WndwTret
Exterior Features
Garage Space:
2-Car
Garage:
Attached Garage, Garage Door Opener
Driveway:
Blacktop
Roof:
Asphalt Shingle
Exterior:
Brick, Vinyl Siding
Swimming Pool:
No
Pool:
n/a
Utilities
Heating System:
1 Unit, Forced Hot Air
Heating Source:
Gas-Natural
Cooling:
1 Unit, Central Air
Water Heater:
Gas
Water:
Public Water
Sewer:
Public Sewer
Services:
Cable TV Available, Fiber Optic Available, Garbage Extra Charge
Lot Features
Acres:
0.20
Lot Dimensions:
n/a
Lot Features:
Level Lot, Wooded Lot
School Information
Elementary:
WHITON
Middle:
CENTRAL
High School:
SOMERVILLE
Community Information
County:
Somerset
Town:
Branchburg Twp.
Neighborhood:
Mountainview Farms
Application Fee:
n/a
Association Fee:
$115 - Quarterly
Fee Includes:
Maintenance-Common Area
Amenities:
n/a
Pets:
Yes
Financial Considerations
List Price:
$785,000
Tax Amount:
$10,519
Land Assessment:
$168,000
Build. Assessment:
$471,500
Total Assessment:
$639,500
Tax Rate:
1.80
Tax Year:
2024
Ownership Type:
Fee Simple
Listing Information
MLS ID:
3974182
List Date:
07-09-2025
Days On Market:
118
Listing Broker:
RE/MAX CLASSIC GROUP
Listing Agent:















































Request More Information
Shawn and Diane Fox
RE/MAX American Dream
3108 Route 10 West
Denville, NJ 07834
Call: (973) 277-7853
Web: FoxHomeHunter.com

