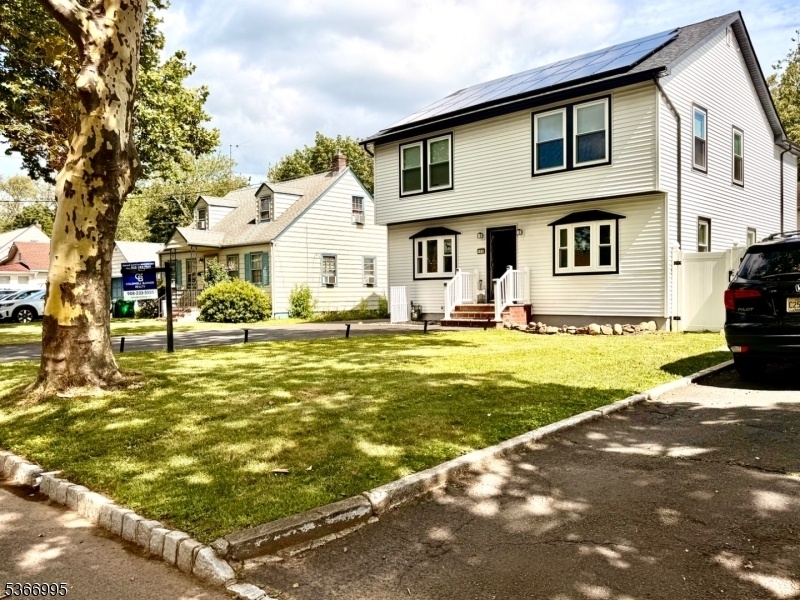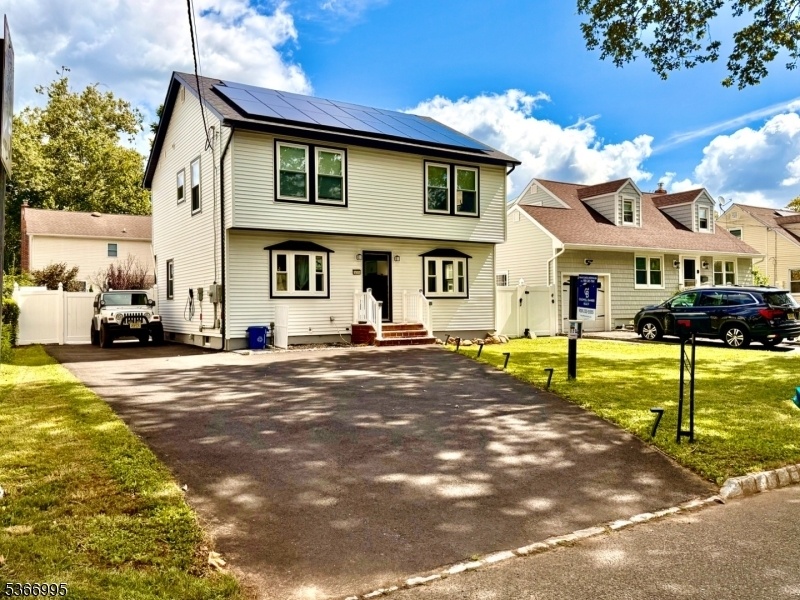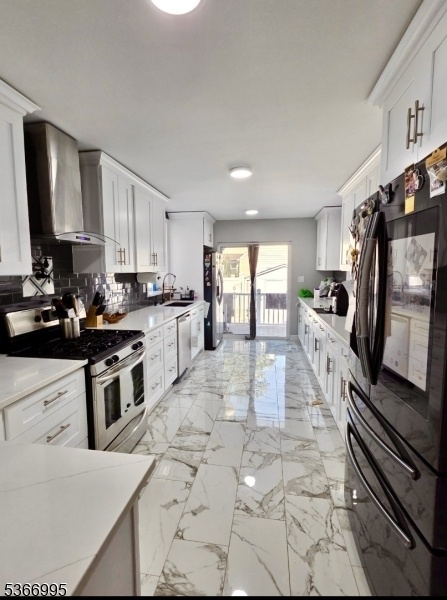355 Hunter Ave
Scotch Plains Twp, NJ 07076



















Price: $894,900
GSMLS: 3971201Type: Single Family
Style: Colonial
Beds: 4
Baths: 4 Full
Garage: No
Year Built: 1975
Acres: 0.11
Property Tax: $10,720
Description
Stunning, Fully Renovated Colonial Featuring Brand-new Dual-zone Central Air Conditioning And Heating Installed Just Three Months Ago. This Move-in-ready Home Showcases All-new Windows, A New Roof, And Owned Solar Panel System For Energy Efficiency. The Ensuite Has A Wonderful In-floor Heating System. This Large Kitchen Has Two Fridges In The Kitchen And There Are Two Laundry Set Ups, One Been Located On The Second Floor And The Other In The Basement. A Newly Paved Driveway, Completed Just A Few Months Ago, Adds To The Home's Impressive Curb Appeal. Inside, Enjoy A Gorgeous New Kitchen Outfitted With Top-of-the-line Appliances. One Of The Spacious Bedrooms Is A Luxurious Owner's Suite, Complete With Dual Sinks And A Walk-in Shower. Conveniently Located Near Major Highways And Shopping, And Nestled In One Of New Jersey's Most Sought-after School Districts.
Rooms Sizes
Kitchen:
14x20 First
Dining Room:
15x15
Living Room:
16x16 First
Family Room:
n/a
Den:
n/a
Bedroom 1:
14x12 Second
Bedroom 2:
15x12 Second
Bedroom 3:
16x16 Second
Bedroom 4:
21x16 Second
Room Levels
Basement:
n/a
Ground:
Laundry Room
Level 1:
1Bedroom,BathOthr,DiningRm,Kitchen,LivingRm,LivDinRm,Pantry,Walkout
Level 2:
3 Bedrooms, Attic, Bath Main, Bath(s) Other, Laundry Room
Level 3:
n/a
Level Other:
n/a
Room Features
Kitchen:
Breakfast Bar, Pantry, Separate Dining Area
Dining Room:
Living/Dining Combo
Master Bedroom:
Full Bath, Walk-In Closet
Bath:
Stall Shower
Interior Features
Square Foot:
n/a
Year Renovated:
2025
Basement:
Yes - Bilco-Style Door, Finished
Full Baths:
4
Half Baths:
0
Appliances:
Carbon Monoxide Detector, Dishwasher, Kitchen Exhaust Fan, Range/Oven-Gas, Refrigerator, Self Cleaning Oven
Flooring:
Tile, Wood
Fireplaces:
1
Fireplace:
Living Room
Interior:
CODetect,FireExtg,SmokeDet,StallShw,TubShowr,WlkInCls,WndwTret
Exterior Features
Garage Space:
No
Garage:
n/a
Driveway:
2 Car Width, Blacktop
Roof:
Asphalt Shingle
Exterior:
Vinyl Siding
Swimming Pool:
No
Pool:
n/a
Utilities
Heating System:
2 Units, Forced Hot Air
Heating Source:
Gas-Natural
Cooling:
2 Units, Central Air
Water Heater:
Gas
Water:
Public Water
Sewer:
Public Sewer
Services:
n/a
Lot Features
Acres:
0.11
Lot Dimensions:
50 X 100
Lot Features:
n/a
School Information
Elementary:
Cole Elem
Middle:
Terrill MS
High School:
SP Fanwood
Community Information
County:
Union
Town:
Scotch Plains Twp.
Neighborhood:
n/a
Application Fee:
n/a
Association Fee:
n/a
Fee Includes:
n/a
Amenities:
n/a
Pets:
Yes
Financial Considerations
List Price:
$894,900
Tax Amount:
$10,720
Land Assessment:
$17,500
Build. Assessment:
$88,500
Total Assessment:
$106,000
Tax Rate:
11.77
Tax Year:
2024
Ownership Type:
Fee Simple
Listing Information
MLS ID:
3971201
List Date:
06-23-2025
Days On Market:
0
Listing Broker:
COLDWELL BANKER REALTY
Listing Agent:



















Request More Information
Shawn and Diane Fox
RE/MAX American Dream
3108 Route 10 West
Denville, NJ 07834
Call: (973) 277-7853
Web: FoxHomeHunter.com

