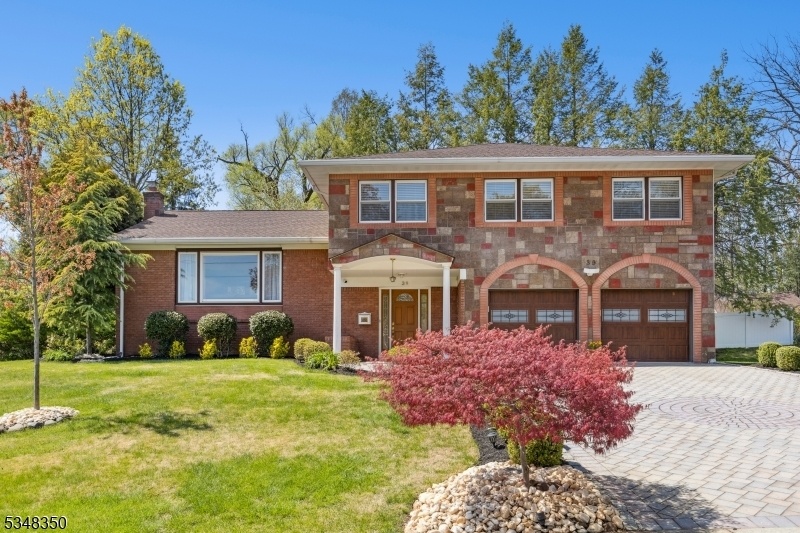39 Unami Ter
Westfield Town, NJ 07090































Price: $950,000
GSMLS: 3958687Type: Single Family
Style: Split Level
Beds: 4
Baths: 2 Full & 1 Half
Garage: 2-Car
Year Built: 1967
Acres: 0.32
Property Tax: $14,712
Description
Discover Comfort And Convenience In This Custom, Entry Level Split On The North Side Of Westfield. A Large Foyer Welcomes You To This Lovely 4 Bedroom, 2.5 Bath Home. The Sunny & Bright Main Floor Offers An Open Floor Plan, Perfect For Today's Lifestyle. The Beautifully Renovated Kitchen (2025) Is A Chef's Delight With Wood Cabinetry, Granite Countertops, Stainless Steel Appliances And A Center Island With Seating. The Second Floor Boasts A Large Primary Bedroom With An Ensuite Bath. The Additional 3 Bedrooms Are All Spacious And There Is A Hall Bath With A Tub/shower. Off The Ground Level Foyer You Will Find A Convenient Powder Room, Laundry Room And An Inviting Family Room Which Has Sliding Doors Opening Onto A Lovely Patio. The Basement Level Offers A Recreation Room With Built-ins. Some Of The Many Amenities And Upgrades You'll Discover Include A 2 Car Garage With Parking Assist, Beautifully Spacious 97x143 Lot With Unground Sprinklers, Paver Driveway And Patio, Upgraded Main Electric Panel With Added Subpanel (2022), And Newer Hot Water Heater (2024). This Move-in Ready Home Is Located Close To Parks, Walking Trails & A Private Swim Club. Enjoy The Westfield Lifestyle With An Excellent School System, A Vibrant Downtown And Access To Nyc Transportation.
Rooms Sizes
Kitchen:
11x14 First
Dining Room:
10x11 First
Living Room:
22x13 First
Family Room:
21x11 Ground
Den:
n/a
Bedroom 1:
19x11 Second
Bedroom 2:
11x16 Second
Bedroom 3:
11x16 Second
Bedroom 4:
10x16 Second
Room Levels
Basement:
Rec Room, Utility Room
Ground:
Family Room, Foyer, Laundry Room, Powder Room
Level 1:
Dining Room, Kitchen, Living Room
Level 2:
4 Or More Bedrooms, Bath Main, Bath(s) Other
Level 3:
n/a
Level Other:
n/a
Room Features
Kitchen:
Eat-In Kitchen, Pantry
Dining Room:
Living/Dining Combo
Master Bedroom:
Full Bath
Bath:
n/a
Interior Features
Square Foot:
n/a
Year Renovated:
n/a
Basement:
Yes - Finished-Partially
Full Baths:
2
Half Baths:
1
Appliances:
Dishwasher, Disposal, Dryer, Kitchen Exhaust Fan, Microwave Oven, Range/Oven-Gas, Refrigerator, Sump Pump, Washer, Water Softener-Own
Flooring:
n/a
Fireplaces:
No
Fireplace:
n/a
Interior:
Drapes, Security System, Walk-In Closet, Window Treatments
Exterior Features
Garage Space:
2-Car
Garage:
Attached Garage
Driveway:
2 Car Width, Paver Block
Roof:
Asphalt Shingle
Exterior:
Brick,ConcBrd,SeeRem
Swimming Pool:
n/a
Pool:
n/a
Utilities
Heating System:
Baseboard - Hotwater, Heat Pump, Multi-Zone
Heating Source:
Electric, Gas-Natural
Cooling:
Central Air, Heatpump
Water Heater:
Gas
Water:
Public Water
Sewer:
Public Sewer
Services:
n/a
Lot Features
Acres:
0.32
Lot Dimensions:
97X143
Lot Features:
n/a
School Information
Elementary:
n/a
Middle:
n/a
High School:
Westfield
Community Information
County:
Union
Town:
Westfield Town
Neighborhood:
n/a
Application Fee:
n/a
Association Fee:
n/a
Fee Includes:
n/a
Amenities:
n/a
Pets:
n/a
Financial Considerations
List Price:
$950,000
Tax Amount:
$14,712
Land Assessment:
$378,400
Build. Assessment:
$274,900
Total Assessment:
$653,300
Tax Rate:
2.25
Tax Year:
2024
Ownership Type:
Fee Simple
Listing Information
MLS ID:
3958687
List Date:
04-23-2025
Days On Market:
0
Listing Broker:
COLDWELL BANKER REALTY
Listing Agent:































Request More Information
Shawn and Diane Fox
RE/MAX American Dream
3108 Route 10 West
Denville, NJ 07834
Call: (973) 277-7853
Web: FoxHomeHunter.com

