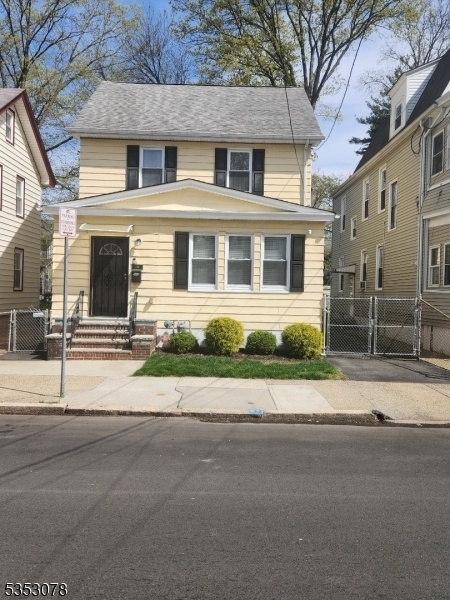194 Kerrigan Blvd
Newark City, NJ 07106





























Price: $495,900
GSMLS: 3958575Type: Single Family
Style: Colonial
Beds: 4
Baths: 2 Full & 1 Half
Garage: 1-Car
Year Built: 1928
Acres: 0.08
Property Tax: $5,890
Description
Welcome To This Beautifully Preserved Side-hall Colonial, Ideally Located In The Sought-after Upper Vailsburg Section Along The Newark/maplewood Border. Overflowing With Warmth, Character, And Thoughtful Updates, This Home Offers An Exceptional Living Experience With Unmatched Commuter Convenience Just Minutes From The Nj Transit Bus Depot And The Maplewood Train Station On The Morris & Essex Line For Easy Access To Nyc. Step Inside To Be Greeted By Rich Hardwood Floors That Flow Throughout A Sun-filled Layout. The Elegant Living Room Invites You To Unwind By The Gas Fireplace, While The Formal Dining Room Sets The Perfect Scene For Gatherings. A Charming Den Offers Flexible Space For Work Or Relaxation, And The Convenient First-floor Powder Room Adds Ease And Functionality. The Heart Of The Home Is The Gourmet Kitchen, Featuring Custom Hardwood Cabinetry, Polished Granite Countertops, And A Stylish Tiled Floor Ideal For Everyday Cooking And Entertaining Alike. Upstairs, You'll Find Four Spacious Bedrooms And A Full Bath, While The Fully Finished Basement Offers Additional Living Space, Complete With A Second Full Bathroom Perfect For A Guest Suite, Media Room, Or Home Office. Outside, Enjoy A Private Backyard Retreat And A One-car Detached Garage. With Its Classic Design, Modern Amenities, And Prime Location Near Parks, Shops, And Transit, This Gem Offers The Perfect Balance Of Comfort, Style, And Convenience.
Rooms Sizes
Kitchen:
First
Dining Room:
First
Living Room:
First
Family Room:
Basement
Den:
First
Bedroom 1:
Second
Bedroom 2:
Second
Bedroom 3:
Second
Bedroom 4:
Third
Room Levels
Basement:
Bath(s) Other, Family Room
Ground:
n/a
Level 1:
Den, Dining Room, Kitchen, Living Room, Powder Room
Level 2:
3 Bedrooms, Bath Main
Level 3:
1 Bedroom
Level Other:
n/a
Room Features
Kitchen:
Not Eat-In Kitchen
Dining Room:
Formal Dining Room
Master Bedroom:
n/a
Bath:
n/a
Interior Features
Square Foot:
n/a
Year Renovated:
2017
Basement:
Yes - Finished, Full
Full Baths:
2
Half Baths:
1
Appliances:
Carbon Monoxide Detector, Range/Oven-Gas, Refrigerator
Flooring:
Carpeting, Tile, Wood
Fireplaces:
1
Fireplace:
Living Room
Interior:
n/a
Exterior Features
Garage Space:
1-Car
Garage:
Detached Garage
Driveway:
1 Car Width
Roof:
Asphalt Shingle
Exterior:
Vinyl Siding
Swimming Pool:
n/a
Pool:
n/a
Utilities
Heating System:
1 Unit
Heating Source:
Gas-Natural
Cooling:
None
Water Heater:
Gas
Water:
Public Water
Sewer:
Public Sewer
Services:
Cable TV Available
Lot Features
Acres:
0.08
Lot Dimensions:
35X105
Lot Features:
n/a
School Information
Elementary:
E A FLAGG
Middle:
W HORTON
High School:
BARRINGER
Community Information
County:
Essex
Town:
Newark City
Neighborhood:
Upper Vailsburg
Application Fee:
n/a
Association Fee:
n/a
Fee Includes:
n/a
Amenities:
n/a
Pets:
n/a
Financial Considerations
List Price:
$495,900
Tax Amount:
$5,890
Land Assessment:
$20,400
Build. Assessment:
$134,500
Total Assessment:
$154,900
Tax Rate:
3.80
Tax Year:
2024
Ownership Type:
Fee Simple
Listing Information
MLS ID:
3958575
List Date:
04-23-2025
Days On Market:
0
Listing Broker:
ERA QUEEN CITY REALTY
Listing Agent:
William C Collins





























Request More Information
Shawn and Diane Fox
RE/MAX American Dream
3108 Route 10 West
Denville, NJ 07834
Call: (973) 277-7853
Web: FoxHomeHunter.com

