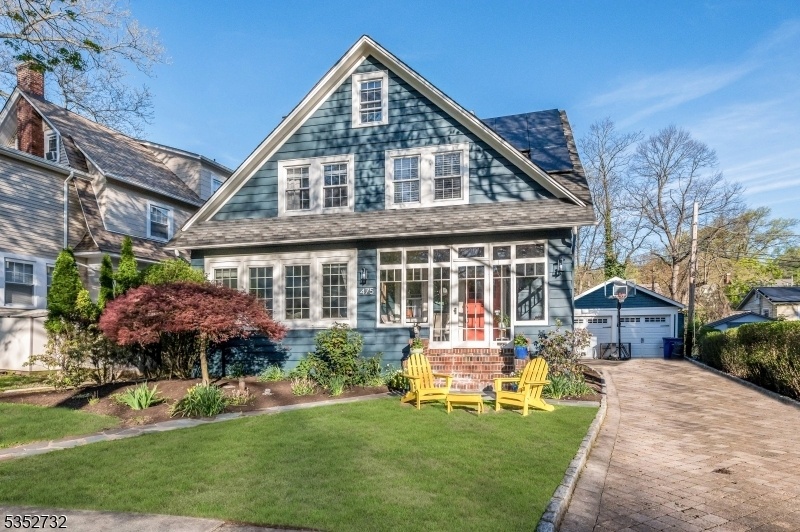475 Page Ter
South Orange Village Twp, NJ 07079






































Price: $929,000
GSMLS: 3958439Type: Single Family
Style: Colonial
Beds: 4
Baths: 2 Full & 1 Half
Garage: 2-Car
Year Built: 1929
Acres: 0.15
Property Tax: $23,835
Description
Welcome To 475 Page Terrace, An Exceptional Home Located In The Sought-after West Montrose Neighborhood! Freshly Painted Inside And Out, This Meticulously Maintained Residence Boasts A Thoughtfully Curated Design And Modern Updates Throughout.start In The Charming Enclosed Porch - Perfect For Relaxing And Taking In The Tranquil Surroundings. Inside, The Professionally Designed First Floor And Primary Bedroom Showcase Stunning Wallpaper, Stylish Paint Selections And Striking Light Fixtures That Harmonize Beautifully With Abundant Natural Light.the Updated Kitchen Flows Into Open Dining And Living Spaces, Making It Ideal For Entertaining. Gather Around The Gorgeous Fireplace Or Head Downstairs To The Finished Basement, In Inviting Space For Gathering And Relaxing.upstairs, Discover 4 Spacious Bedrooms And A Full Bath Illuminated By A Skylight. Custom Blinds Throughout Add An Extra Touch Of Privacy And Style. Enjoy Peace Of Mind And Energy Savings With Added Attic Insulation, Solar Panels And Central Air. Outdoors, The Impressive Paver-stone Driveway Leads To A Convenient 2-car Garage And A Beautifully Landscaped Private Backyard With Custom Patio - Your Serene Escape For Al Fresco Dining And Evening Relaxing Under Ambient, Low-level Lighting. Located On A Quiet, Non-through Street In A Flat Neighborhood, This Home Is A Short Distance To The Town Pool, Baird Community Center, Floods Hill, Meadowland Park Conservancy And 2 Train Stations. Welcome Home.
Rooms Sizes
Kitchen:
Ground
Dining Room:
Ground
Living Room:
Ground
Family Room:
Ground
Den:
n/a
Bedroom 1:
Second
Bedroom 2:
Second
Bedroom 3:
Second
Bedroom 4:
Second
Room Levels
Basement:
Laundry Room, Powder Room, Rec Room, Storage Room, Utility Room
Ground:
BathOthr,DiningRm,FamilyRm,Foyer,Kitchen,LivingRm,MudRoom
Level 1:
n/a
Level 2:
4 Or More Bedrooms, Bath Main
Level 3:
Attic
Level Other:
n/a
Room Features
Kitchen:
Eat-In Kitchen
Dining Room:
n/a
Master Bedroom:
n/a
Bath:
n/a
Interior Features
Square Foot:
n/a
Year Renovated:
n/a
Basement:
Yes - Finished
Full Baths:
2
Half Baths:
1
Appliances:
Carbon Monoxide Detector, Dishwasher, Dryer, Kitchen Exhaust Fan, Range/Oven-Gas, Refrigerator, Washer
Flooring:
n/a
Fireplaces:
1
Fireplace:
Living Room
Interior:
Carbon Monoxide Detector, Fire Extinguisher, Shades, Smoke Detector
Exterior Features
Garage Space:
2-Car
Garage:
Detached Garage
Driveway:
1 Car Width, Blacktop
Roof:
Asphalt Shingle
Exterior:
Wood
Swimming Pool:
n/a
Pool:
n/a
Utilities
Heating System:
Radiators - Steam
Heating Source:
OilAbIn,SolarOwn
Cooling:
Central Air
Water Heater:
n/a
Water:
Public Water
Sewer:
Public Sewer
Services:
n/a
Lot Features
Acres:
0.15
Lot Dimensions:
n/a
Lot Features:
n/a
School Information
Elementary:
n/a
Middle:
n/a
High School:
COLUMBIA
Community Information
County:
Essex
Town:
South Orange Village Twp.
Neighborhood:
n/a
Application Fee:
n/a
Association Fee:
n/a
Fee Includes:
n/a
Amenities:
n/a
Pets:
n/a
Financial Considerations
List Price:
$929,000
Tax Amount:
$23,835
Land Assessment:
$350,200
Build. Assessment:
$599,800
Total Assessment:
$950,000
Tax Rate:
2.51
Tax Year:
2024
Ownership Type:
Fee Simple
Listing Information
MLS ID:
3958439
List Date:
04-23-2025
Days On Market:
0
Listing Broker:
COLDWELL BANKER REALTY
Listing Agent:






































Request More Information
Shawn and Diane Fox
RE/MAX American Dream
3108 Route 10 West
Denville, NJ 07834
Call: (973) 277-7853
Web: FoxHomeHunter.com

