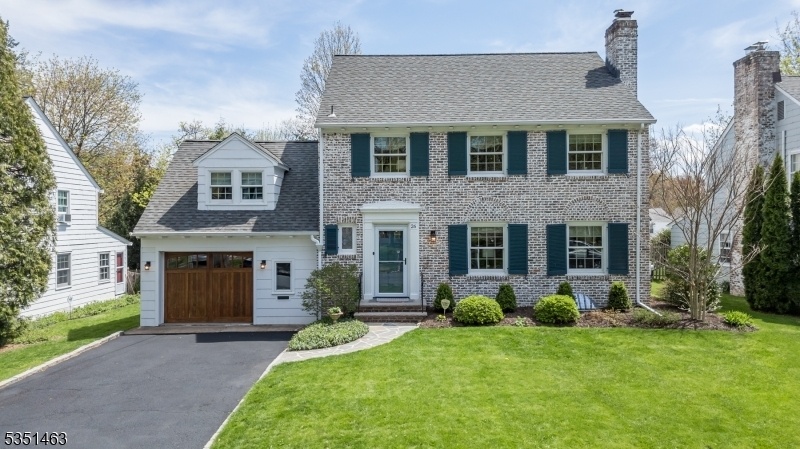26 Claremont Dr
Millburn Twp, NJ 07078





































Price: $1,475,000
GSMLS: 3958412Type: Single Family
Style: Colonial
Beds: 4
Baths: 2 Full & 2 Half
Garage: 1-Car
Year Built: 1932
Acres: 0.15
Property Tax: $19,994
Description
Pristine Brick-front Colonial On Quiet Street In Sought-after Glenwood Section Of Short Hills Close To Everything! Renovations & Updates Throughout The Sellers Ownership, Stunning Curb Appeal W/ Meticulous Landscaping, Make This Home A Must See! A Coveted Blend Of Charm & Modern Updates. Welcoming Foyer W/ Timeless Details Opens Into Sunlit Living Areas W/ Fantastic Flow For Entertaining & Everyday Life. Gorgeous Eat-in Kitchen W/ Soapstone Counters, White Cabinets, Viking/thermador S/s Appliances, Marble Backsplash, & Huge Center Island W/ Seating & Storage. Breakfast Area W/ Wall Of Windows, Glass Door Opening To Lovely Backyard Patio. Flows Into The Family Room For Easy Entertaining. Spacious Living Room W/ Classic Wood-burning Fireplace Flanked By Millwork & Pair Of Vintage Diamond-pane Windows. Mudroom W/ Cubbies & Laundry W/ Garage Access. Renovated Lower Level W/ Built-in Wet Bar W/ Granite Countertop, Plush Carpeting, Convenient Powder Bath. 2nd Level Features A Primary Suite W/ 2 Large Closets & Lovely En-suite W/ Large Glass-door Shower, Inset Decorative Tile, Vanity W/ Double Sinks. 3 Additional Brs Have Renovated Closets & An Easy-to-share Full Hall Bathroom W/ Deep Soaker Tub & 2 Vanities Separated By Pocket Door. Level, Fully Fenced, Private Backyard Enveloped By Thick Trees/hedges. Best-of-both-worlds Location In An Idyllic Neighborhood W/ Block Parties & Trick-or-treating & Blocks To Nyc Midtown Direct Trains, Downtown Millburn, & Top-rated Schools.
Rooms Sizes
Kitchen:
13x14 First
Dining Room:
12x13 First
Living Room:
19x13 First
Family Room:
12x10 First
Den:
n/a
Bedroom 1:
12x16 Second
Bedroom 2:
17x17 Second
Bedroom 3:
17x13 Second
Bedroom 4:
12x10 Second
Room Levels
Basement:
Powder Room, Rec Room, Storage Room, Utility Room
Ground:
n/a
Level 1:
Breakfst,DiningRm,FamilyRm,Foyer,GarEnter,Kitchen,Laundry,LivingRm,PowderRm
Level 2:
4 Or More Bedrooms, Bath Main, Bath(s) Other
Level 3:
n/a
Level Other:
n/a
Room Features
Kitchen:
Center Island, Eat-In Kitchen, Separate Dining Area
Dining Room:
n/a
Master Bedroom:
Full Bath
Bath:
Stall Shower
Interior Features
Square Foot:
n/a
Year Renovated:
n/a
Basement:
Yes - Finished, Full
Full Baths:
2
Half Baths:
2
Appliances:
Carbon Monoxide Detector, Dishwasher, Disposal, Dryer, Range/Oven-Gas, Refrigerator, Sump Pump, Washer, Water Softener-Own
Flooring:
Carpeting, Tile, Wood
Fireplaces:
1
Fireplace:
Living Room
Interior:
BarWet,CODetect,SecurSys,SmokeDet,StallShw,TubShowr
Exterior Features
Garage Space:
1-Car
Garage:
Attached Garage, Oversize Garage
Driveway:
Additional Parking
Roof:
Asphalt Shingle
Exterior:
Brick, Clapboard
Swimming Pool:
n/a
Pool:
n/a
Utilities
Heating System:
Forced Hot Air
Heating Source:
Gas-Natural
Cooling:
Central Air
Water Heater:
Gas
Water:
Public Water
Sewer:
Public Sewer
Services:
n/a
Lot Features
Acres:
0.15
Lot Dimensions:
65X100
Lot Features:
Level Lot, Open Lot
School Information
Elementary:
GLENWOOD
Middle:
MILLBURN
High School:
MILLBURN
Community Information
County:
Essex
Town:
Millburn Twp.
Neighborhood:
Glenwood
Application Fee:
n/a
Association Fee:
n/a
Fee Includes:
n/a
Amenities:
n/a
Pets:
n/a
Financial Considerations
List Price:
$1,475,000
Tax Amount:
$19,994
Land Assessment:
$625,000
Build. Assessment:
$383,800
Total Assessment:
$1,008,800
Tax Rate:
1.98
Tax Year:
2024
Ownership Type:
Fee Simple
Listing Information
MLS ID:
3958412
List Date:
04-23-2025
Days On Market:
0
Listing Broker:
KELLER WILLIAMS REALTY
Listing Agent:





































Request More Information
Shawn and Diane Fox
RE/MAX American Dream
3108 Route 10 West
Denville, NJ 07834
Call: (973) 277-7853
Web: FoxHomeHunter.com

