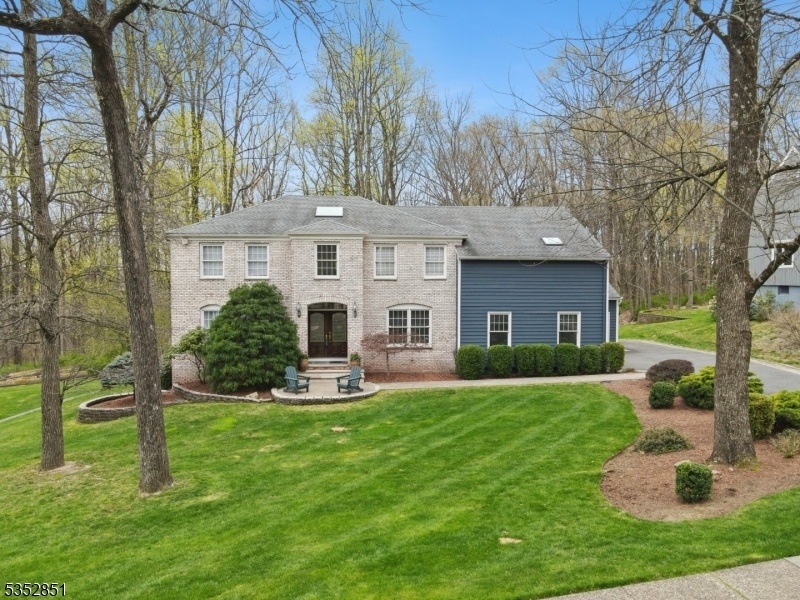5 Jason Ln
Morris Twp, NJ 07960





































Price: $965,000
GSMLS: 3958402Type: Single Family
Style: Colonial
Beds: 4
Baths: 3 Full & 1 Half
Garage: 3-Car
Year Built: 1986
Acres: 0.37
Property Tax: $13,767
Description
Fabulous 4 Bed, 3 1/2 Bath Center Hall Colonial On A Level Lot In Sought After Bradford Estates. Over 3,000 Square Feet (not Including The Finished Basement) In A Modern, Flexible Floorplan. Enter To A 2 Story Foyer Flanked By A Large Living Room And 1st Floor Office. Admire The View Of The Private Backyard From The Formal Dining Room. The Kitchen Opens To The Huge Family Room And Also Provides Easy Access To The Trex Deck. Access The 2 Car Garage Through The Laundry/mudroom. There's Also A 1 Car Garage With A Separate Entrance From The Family Room. A Beautiful Powder Room Completes The First Floor. Upstairs You Find 4 Large Bedrooms And 3 Full Baths. Prepare Yourself For The Stunning Primary Suite, Including A Sitting Room, 2 Walk-in Closets (one Is 20 Feet Deep!) And A Gorgeous Primary Bath. The Finished Walkout Basement Has Good Natural Light And Tons Of Space. Go For A Hike On Patriot's Path Or In Lewis Morris Park. Enjoy A Night Out In Morristown's Vibrant Downtown With Highly Rated Restaurants And Performing Arts Spaces. Low Morris Twp Taxes! Square Footage Taken From Tax Records, Buyer To Verify.
Rooms Sizes
Kitchen:
First
Dining Room:
16x14 First
Living Room:
16x16 First
Family Room:
28x20 First
Den:
n/a
Bedroom 1:
16x14 Second
Bedroom 2:
16x13 Second
Bedroom 3:
13x12 Second
Bedroom 4:
12x10 Second
Room Levels
Basement:
Rec Room, Utility Room, Walkout
Ground:
n/a
Level 1:
DiningRm,FamilyRm,Foyer,GarEnter,Kitchen,Laundry,LivingRm,MudRoom,Office,Pantry,PowderRm
Level 2:
4+Bedrms,BathMain,BathOthr,SittngRm
Level 3:
n/a
Level Other:
n/a
Room Features
Kitchen:
Eat-In Kitchen, Pantry
Dining Room:
Formal Dining Room
Master Bedroom:
Full Bath, Sitting Room, Walk-In Closet
Bath:
Soaking Tub, Stall Shower
Interior Features
Square Foot:
3,011
Year Renovated:
n/a
Basement:
Yes - Finished, Full, Walkout
Full Baths:
3
Half Baths:
1
Appliances:
Carbon Monoxide Detector, Cooktop - Gas, Dishwasher, Dryer, Microwave Oven, Refrigerator, Self Cleaning Oven, Wall Oven(s) - Gas, Washer
Flooring:
Carpeting, Tile, Wood
Fireplaces:
1
Fireplace:
Family Room, Gas Fireplace
Interior:
CODetect,CeilCath,AlrmFire,FireExtg,SecurSys,Skylight,SmokeDet,SoakTub,StallShw,StallTub,TubShowr,WlkInCls
Exterior Features
Garage Space:
3-Car
Garage:
Attached,DoorOpnr,InEntrnc,SeeRem
Driveway:
2 Car Width, Blacktop
Roof:
Asphalt Shingle
Exterior:
Brick, Wood
Swimming Pool:
No
Pool:
n/a
Utilities
Heating System:
1 Unit, Forced Hot Air
Heating Source:
Gas-Natural
Cooling:
1 Unit, Central Air, Ductless Split AC
Water Heater:
Gas
Water:
Public Water, Water Charge Extra
Sewer:
Public Sewer, Sewer Charge Extra
Services:
Garbage Included
Lot Features
Acres:
0.37
Lot Dimensions:
n/a
Lot Features:
Cul-De-Sac
School Information
Elementary:
Alfred Vail School (K-2)
Middle:
Frelinghuysen Middle School (6-8)
High School:
Morristown High School (9-12)
Community Information
County:
Morris
Town:
Morris Twp.
Neighborhood:
Bradford Estates
Application Fee:
n/a
Association Fee:
n/a
Fee Includes:
n/a
Amenities:
n/a
Pets:
n/a
Financial Considerations
List Price:
$965,000
Tax Amount:
$13,767
Land Assessment:
$264,600
Build. Assessment:
$423,100
Total Assessment:
$687,700
Tax Rate:
2.00
Tax Year:
2024
Ownership Type:
Fee Simple
Listing Information
MLS ID:
3958402
List Date:
04-23-2025
Days On Market:
0
Listing Broker:
COLDWELL BANKER REALTY
Listing Agent:





































Request More Information
Shawn and Diane Fox
RE/MAX American Dream
3108 Route 10 West
Denville, NJ 07834
Call: (973) 277-7853
Web: FoxHomeHunter.com




